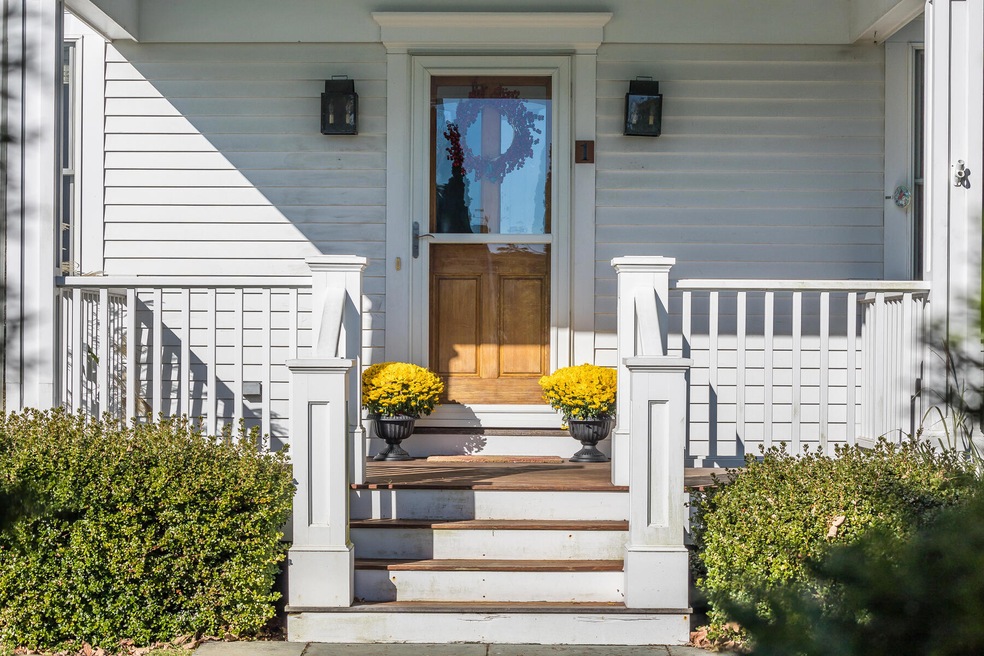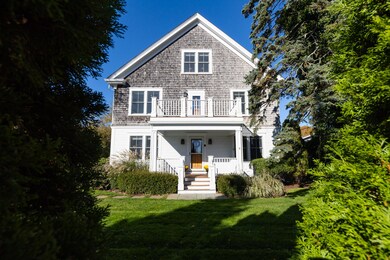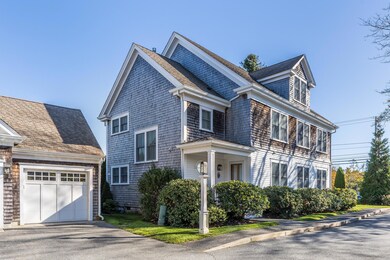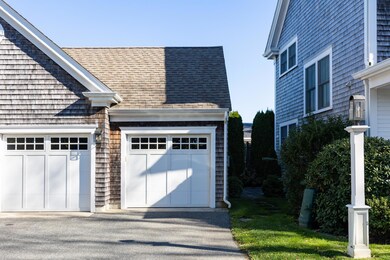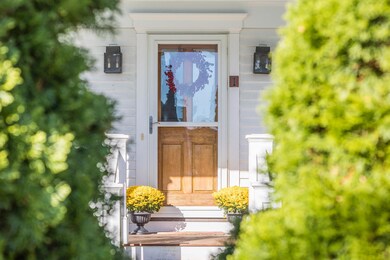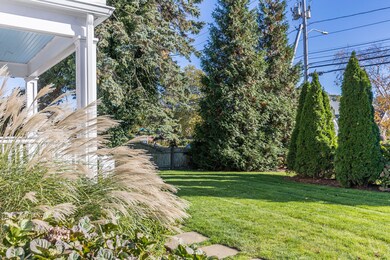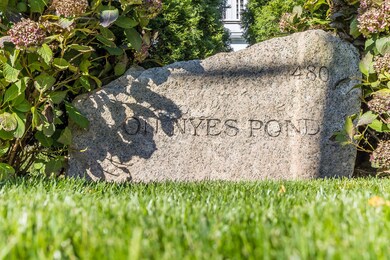
480 Main St Unit 1 Falmouth, MA 02540
Falmouth Village NeighborhoodHighlights
- Wood Flooring
- Landscaped
- 1 Car Garage
- Morse Pond School Rated A-
- Forced Air Heating and Cooling System
About This Home
As of January 2023Wonderful opportunity to be in downtown Falmouth Village! Absolute stunner of a condominium that is a truly unique masterpiece of an Antique renovation in 2007. Delightfully designed to encompass three levels of spacious living this unit has a total of 2,222 square feet that features hardwood flooring throughout all the main living areas and bedrooms. Walk into to the front entrance foyer through a covered porch. Open Living Room, Dining Room and Kitchen that features a gas range and island counter seating. Built in bookshelves adorn the back wall of the living room along with a half bathroom Second floor you will find an office loft, door out to the second floor deck, two bedrooms, a laundry room and a full bathroom. Third level features a bedroom, sitting area and a full bathroom with a separate soaking tub and shower. Granite countertops and tile flooring in the thoughtful and generously sized bathrooms. Efficient gas heating and central air conditioning make this condo a winner. Steps away from the Library, Restaurants, Shopping and Surf Drive beach is .7 miles away.
Last Agent to Sell the Property
Sotheby's International Realty License #9016831 Listed on: 10/31/2022

Last Buyer's Agent
Team Guthrie - Mabile
Berkshire Hathaway HomeServices Robert Paul Properties
Townhouse Details
Home Type
- Townhome
Est. Annual Taxes
- $4,660
Year Built
- Built in 1870 | Remodeled
Lot Details
- Landscaped
HOA Fees
- $506 Monthly HOA Fees
Parking
- 1 Car Garage
Interior Spaces
- 2,222 Sq Ft Home
- 3-Story Property
Flooring
- Wood
- Tile
Bedrooms and Bathrooms
- 3 Bedrooms
Basement
- Basement Fills Entire Space Under The House
- Interior Basement Entry
Utilities
- Forced Air Heating and Cooling System
- Gas Water Heater
Community Details
- Association fees include professional property management, insurance
- 16 Units
Listing and Financial Details
- Assessor Parcel Number 47B 02 012 001U
Ownership History
Purchase Details
Home Financials for this Owner
Home Financials are based on the most recent Mortgage that was taken out on this home.Purchase Details
Home Financials for this Owner
Home Financials are based on the most recent Mortgage that was taken out on this home.Purchase Details
Home Financials for this Owner
Home Financials are based on the most recent Mortgage that was taken out on this home.Similar Homes in the area
Home Values in the Area
Average Home Value in this Area
Purchase History
| Date | Type | Sale Price | Title Company |
|---|---|---|---|
| Not Resolvable | $549,500 | -- | |
| Deed | $397,000 | -- | |
| Deed | $415,000 | -- |
Mortgage History
| Date | Status | Loan Amount | Loan Type |
|---|---|---|---|
| Open | $660,000 | Purchase Money Mortgage | |
| Closed | $275,000 | New Conventional | |
| Previous Owner | $290,000 | Stand Alone Refi Refinance Of Original Loan | |
| Previous Owner | $297,750 | Purchase Money Mortgage | |
| Previous Owner | $332,000 | Purchase Money Mortgage |
Property History
| Date | Event | Price | Change | Sq Ft Price |
|---|---|---|---|---|
| 07/15/2025 07/15/25 | Price Changed | $955,000 | -4.0% | $430 / Sq Ft |
| 06/10/2025 06/10/25 | Price Changed | $995,000 | -5.2% | $448 / Sq Ft |
| 05/06/2025 05/06/25 | For Sale | $1,050,000 | +27.3% | $473 / Sq Ft |
| 01/27/2023 01/27/23 | Sold | $825,000 | -2.9% | $371 / Sq Ft |
| 11/01/2022 11/01/22 | For Sale | $850,000 | +54.5% | $383 / Sq Ft |
| 08/10/2017 08/10/17 | Sold | $550,000 | -3.3% | $294 / Sq Ft |
| 04/24/2017 04/24/17 | Pending | -- | -- | -- |
| 03/25/2017 03/25/17 | For Sale | $569,000 | -- | $304 / Sq Ft |
Tax History Compared to Growth
Tax History
| Year | Tax Paid | Tax Assessment Tax Assessment Total Assessment is a certain percentage of the fair market value that is determined by local assessors to be the total taxable value of land and additions on the property. | Land | Improvement |
|---|---|---|---|---|
| 2024 | $4,431 | $705,600 | $0 | $705,600 |
| 2023 | $4,277 | $618,000 | $0 | $618,000 |
| 2022 | $4,660 | $578,900 | $0 | $578,900 |
| 2021 | $4,712 | $554,300 | $0 | $554,300 |
| 2020 | $4,761 | $554,300 | $0 | $554,300 |
| 2019 | $4,568 | $533,700 | $0 | $533,700 |
| 2018 | $4,179 | $485,900 | $0 | $485,900 |
| 2017 | $4,255 | $498,800 | $0 | $498,800 |
| 2016 | $3,885 | $464,200 | $0 | $464,200 |
| 2015 | $3,188 | $389,300 | $0 | $389,300 |
| 2014 | $3,238 | $397,300 | $0 | $397,300 |
Agents Affiliated with this Home
-
G
Seller's Agent in 2025
Guthrie Schofield Group
Berkshire Hathaway HomeServices Robert Paul Properties
-
K
Seller's Agent in 2023
Kerrie Marzot
Sotheby's International Realty
-
T
Buyer's Agent in 2023
Team Guthrie - Mabile
Berkshire Hathaway HomeServices Robert Paul Properties
-
J
Seller's Agent in 2017
John Wiseman
Weichert, Realtors-Donahue Partners
-
K
Buyer's Agent in 2017
Kerry Duggan
Kinlin Grover Real Estate
Map
Source: Cape Cod & Islands Association of REALTORS®
MLS Number: 22205764
APN: FALM-000047B-000002-000012-000001-U
- 100 Dillingham Ave
- 110 Dillingham Ave Unit 212
- 110 Dillingham Ave Unit 215
- 110 Dillingham Ave Unit 210
- 56 Amvets Ave
- 20 Amvets Ave
- 174 Queen St Unit 8F
- 48 Walker St
- 50 Falmouth Heights Rd
- 30 Katherine Lee Bates Rd
- 33 Oakwood Ave
- 5 Keel de Sac
- 276 Shore St
- 354 Gifford St Unit 1
- 354 Gifford St Unit 6
- 354 Gifford St Unit 5
- 354 Gifford St Unit 2
