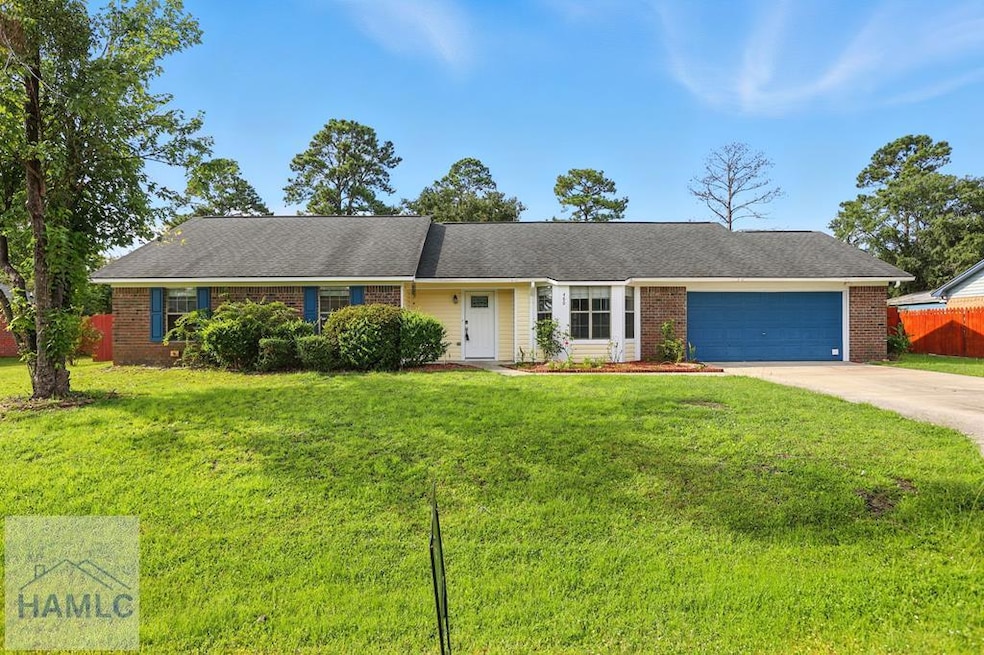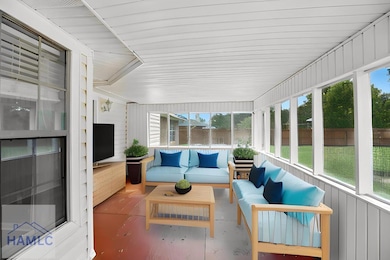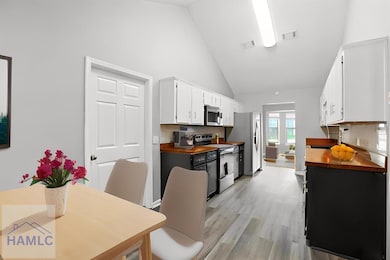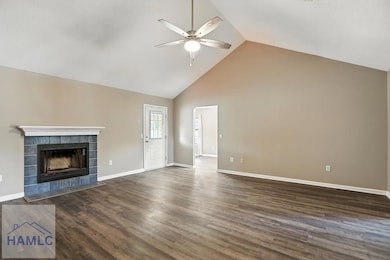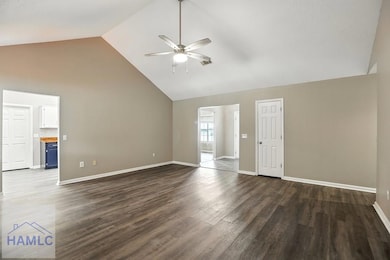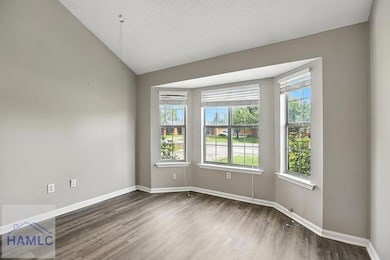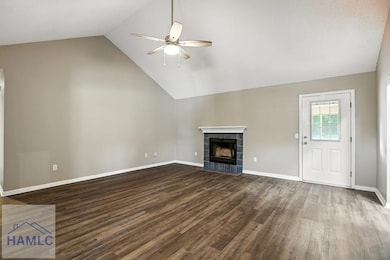480 Mccumber Dr Allenhurst, GA 31301
Estimated payment $1,623/month
Highlights
- Newly Painted Property
- No HOA
- Porch
- Great Room with Fireplace
- Formal Dining Room
- 2 Car Attached Garage
About This Home
Step into this spacious, freshly painted well-maintained home on large lot, with No City Taxes & No HOA! Stylish LVP & Upgraded flooring throughout, bright eat in kitchen with large bay window, new stainless stain appliances, formal dining room perfect for hosting, large great room with fireplace, generously sized primary suite, convenient and spacious laundry room, floored attic space for added storage, nice screen porch on back overlooking huge back yard. This home offers the ideal blend of comfort, style, and practicality - all in a quiet setting without the restrictions of an HOA
Listing Agent
Epique Realty Brokerage Phone: 8888933537 License #164961 Listed on: 08/24/2025
Home Details
Home Type
- Single Family
Est. Annual Taxes
- $3,220
Year Built
- 1996
Lot Details
- Lot Dimensions are 92 x 233 x 100 x 154
- Interior Lot
- Level Lot
Parking
- 2 Car Attached Garage
Home Design
- Newly Painted Property
- Slab Foundation
- Wood Frame Construction
- Shingle Roof
- Vinyl Siding
Interior Spaces
- 1,756 Sq Ft Home
- 1-Story Property
- Sheet Rock Walls or Ceilings
- Ceiling Fan
- Entrance Foyer
- Great Room with Fireplace
- Formal Dining Room
- Luxury Vinyl Tile Flooring
Kitchen
- Eat-In Kitchen
- Electric Range
- Microwave
- Ice Maker
- Dishwasher
Bedrooms and Bathrooms
- 3 Bedrooms
- Walk-In Closet
- 2 Full Bathrooms
Laundry
- Laundry Room
- Washer and Dryer Hookup
Attic
- Attic Floors
- Pull Down Stairs to Attic
Outdoor Features
- Screened Patio
- Porch
Schools
- Frank Long Elementary School
- Lewis Frasier Middle School
- Bradwell Institute High School
Utilities
- Central Heating
- Heat Pump System
Community Details
- No Home Owners Association
- Waters Estates Subdivision
Listing and Financial Details
- Assessor Parcel Number 050 D 030
Map
Home Values in the Area
Average Home Value in this Area
Tax History
| Year | Tax Paid | Tax Assessment Tax Assessment Total Assessment is a certain percentage of the fair market value that is determined by local assessors to be the total taxable value of land and additions on the property. | Land | Improvement |
|---|---|---|---|---|
| 2024 | $3,220 | $77,786 | $14,000 | $63,786 |
| 2023 | $3,220 | $71,749 | $10,000 | $61,749 |
| 2022 | $2,315 | $59,750 | $10,000 | $49,750 |
| 2021 | $2,124 | $55,005 | $10,000 | $45,005 |
| 2020 | $1,995 | $51,434 | $10,000 | $41,434 |
| 2019 | $1,963 | $51,952 | $10,000 | $41,952 |
| 2018 | $1,958 | $52,472 | $10,000 | $42,472 |
| 2017 | $2,248 | $52,990 | $10,000 | $42,990 |
| 2016 | $1,859 | $53,509 | $10,000 | $43,509 |
| 2015 | $1,959 | $51,334 | $10,000 | $41,334 |
| 2014 | $1,959 | $55,807 | $10,000 | $45,807 |
| 2013 | -- | $53,361 | $10,000 | $43,361 |
Property History
| Date | Event | Price | List to Sale | Price per Sq Ft |
|---|---|---|---|---|
| 11/26/2025 11/26/25 | Price Changed | $257,444 | -0.6% | $147 / Sq Ft |
| 10/24/2025 10/24/25 | Price Changed | $259,000 | -0.4% | $147 / Sq Ft |
| 08/24/2025 08/24/25 | For Sale | $260,000 | -- | $148 / Sq Ft |
Purchase History
| Date | Type | Sale Price | Title Company |
|---|---|---|---|
| Warranty Deed | -- | -- | |
| Warranty Deed | -- | -- | |
| Deed | $89,000 | -- | |
| Deed | $87,000 | -- |
Mortgage History
| Date | Status | Loan Amount | Loan Type |
|---|---|---|---|
| Open | $157,500 | VA |
Source: Hinesville Area Board of REALTORS®
MLS Number: 162756
APN: 050D-030
- 166 Stephanie Dr
- 619 Mccumber Dr
- 194 Mccumber Dr
- 744 Dunlevie Rd
- 996 Dunlevie Rd
- 0 & 1 Denise Ln
- 89 Salette St
- 7.22 AC Dunlevie Rd
- 0 W Oglethorpe Hwy
- 311 Strickland Rd
- 534 Deer Meadow Way
- 256 Deer Meadow Way
- 336 Deer Meadow Way
- 1118 Buckhead Loop
- 265 Antler Ave
- 514 Deer Meadow Way
- 554 Deer Meadow Way
- 535 Deer Meadow Way
- 575 Deer Meadow Way
- 593 Deer Meadow Way
- 180 Waters Ave
- 15 Belleau Woods Cir
- 179 Crosby Dr
- 67 Rosebud Ct
- 57 Belleau Woods Cir
- 1600 Dunlevie Rd Unit 50
- 418 Lancaster Loop
- 265 Miller St
- 116 Mattie St
- 216 S Topi Trail
- 1308 Tower Dr
- 248 S Topi Trail
- 18 St Johns Ct
- 805 Meloney Dr
- 1616 Seneca Ln
- 1134 Kelly Dr Unit 43
- 1134 Kelly Dr Unit 6
- 1134 Kelly Dr Unit 64
- 1758 Ashton Dr
- 1429 Evergreen Trail
