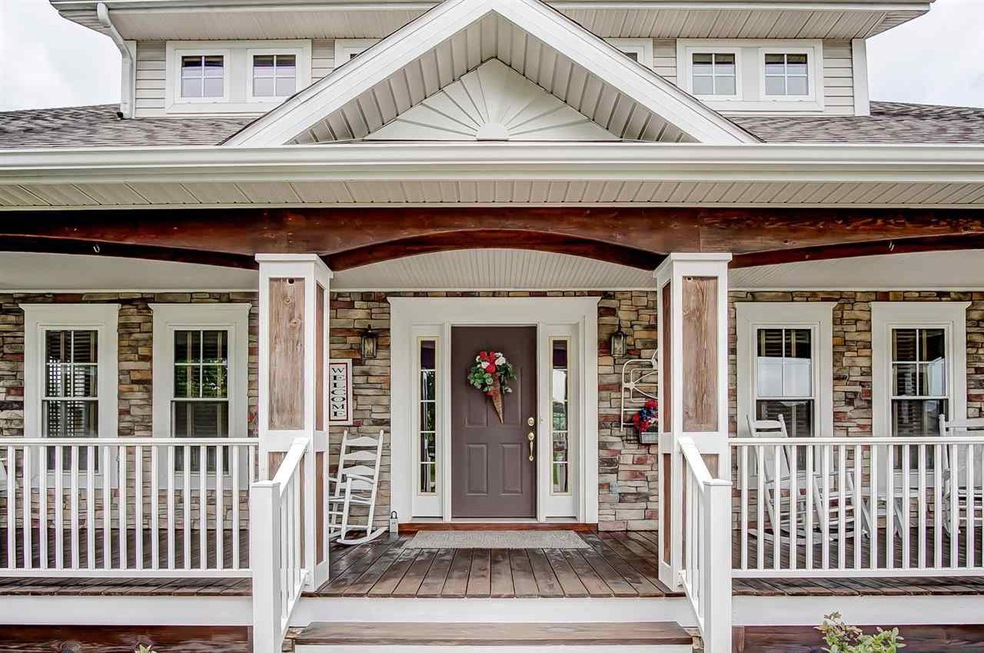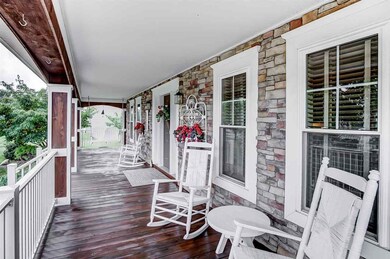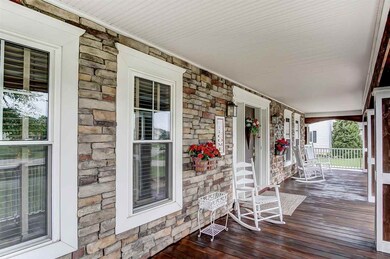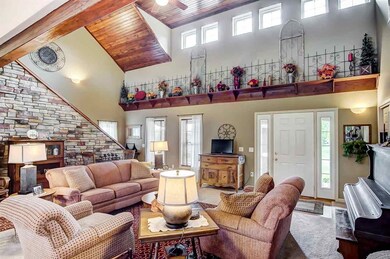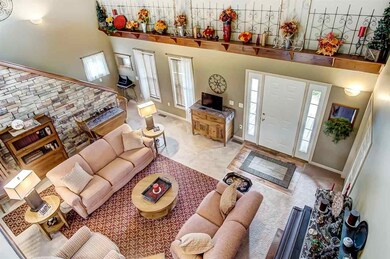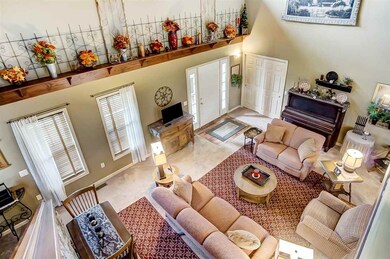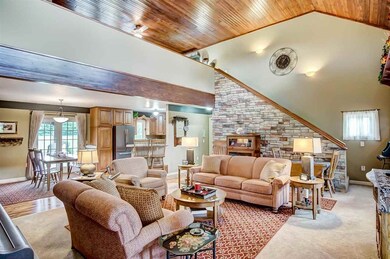480 N 060 W Lagrange, IN 46761
Estimated Value: $366,000 - $517,000
Highlights
- Golf Course Community
- 2 Car Attached Garage
- Covered Deck
- Golf Course View
- Eat-In Kitchen
- Walk-In Closet
About This Home
As of January 2019Lovingly built by the sellers, this 4 bedroom, 3 full bath home offers a warm, inviting interior with an amazing cottage-craftsman style front porch. Walking in the front door you have an open concept of the great room, kitchen and dining areas. Kitchen offers custom built hickory Amish cabinets adding to the warmth and charm of the home. A favorite area is the master bedroom suite with a walk in closet and large full bathroom. The finished basement offers cozy spots to play board games, cards and enjoy friends and family time. A full bathroom and 4th bedroom make this basement a relaxed space to truly enjoy. When evening falls, enjoy lounging on the back Veranda with maintenance free Azek decking, Amish custom-built 3-panel privacy fence, and a stone wall surrounding the patio. The landscaping provides a great source of enjoyment while viewing the various flowers and shrubs blooming throughout the year. The golf course offers a relaxed setting year-round making living in this home a wonderful, unique and distinctive experience.
Home Details
Home Type
- Single Family
Est. Annual Taxes
- $1,177
Year Built
- Built in 2000
Lot Details
- 0.43 Acre Lot
- Lot Dimensions are 104x181
- Rural Setting
Parking
- 2 Car Attached Garage
- Garage Door Opener
Home Design
- Poured Concrete
- Asphalt Roof
- Vinyl Construction Material
Interior Spaces
- 2-Story Property
- Central Vacuum
- Golf Course Views
- Storage In Attic
- Eat-In Kitchen
Bedrooms and Bathrooms
- 4 Bedrooms
- Walk-In Closet
Partially Finished Basement
- Basement Fills Entire Space Under The House
- 1 Bathroom in Basement
- 1 Bedroom in Basement
Outdoor Features
- Covered Deck
Utilities
- Forced Air Heating and Cooling System
- Heating System Uses Gas
Community Details
- Golf Course Community
Listing and Financial Details
- Assessor Parcel Number 44-06-24-300-029.003-004
Ownership History
Purchase Details
Home Financials for this Owner
Home Financials are based on the most recent Mortgage that was taken out on this home.Home Values in the Area
Average Home Value in this Area
Purchase History
| Date | Buyer | Sale Price | Title Company |
|---|---|---|---|
| Sharp Duane E | $162,500 | First Title In |
Mortgage History
| Date | Status | Borrower | Loan Amount |
|---|---|---|---|
| Closed | Sharp Duane E | $130,000 |
Property History
| Date | Event | Price | List to Sale | Price per Sq Ft |
|---|---|---|---|---|
| 01/07/2019 01/07/19 | Sold | $289,000 | -0.3% | $106 / Sq Ft |
| 10/26/2018 10/26/18 | Pending | -- | -- | -- |
| 09/03/2018 09/03/18 | Price Changed | $289,900 | -12.1% | $106 / Sq Ft |
| 08/07/2018 08/07/18 | For Sale | $329,900 | -- | $121 / Sq Ft |
Tax History Compared to Growth
Tax History
| Year | Tax Paid | Tax Assessment Tax Assessment Total Assessment is a certain percentage of the fair market value that is determined by local assessors to be the total taxable value of land and additions on the property. | Land | Improvement |
|---|---|---|---|---|
| 2024 | $1,228 | $328,200 | $25,600 | $302,600 |
| 2023 | $1,019 | $285,600 | $25,000 | $260,600 |
| 2022 | $1,208 | $283,600 | $23,700 | $259,900 |
| 2021 | $1,056 | $265,000 | $21,500 | $243,500 |
| 2020 | $1,097 | $258,300 | $21,500 | $236,800 |
| 2019 | $1,162 | $262,500 | $21,500 | $241,000 |
| 2018 | $1,278 | $267,200 | $21,500 | $245,700 |
| 2017 | $1,177 | $248,500 | $19,700 | $228,800 |
| 2016 | $1,151 | $244,300 | $19,700 | $224,600 |
| 2014 | $1,085 | $233,300 | $19,700 | $213,600 |
| 2013 | $1,085 | $235,600 | $19,700 | $215,900 |
Map
Source: Indiana Regional MLS
MLS Number: 201835670
APN: 44-06-24-300-029.003-004
