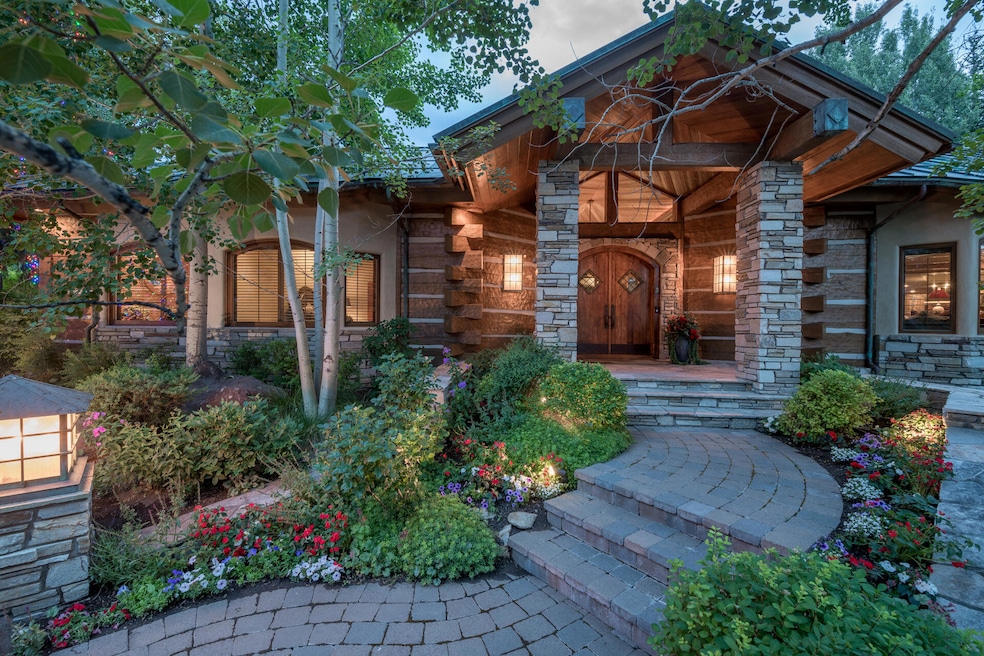480 N Walnut Ketchum, ID 83340
Estimated payment $108,546/month
Highlights
- Wine Cellar
- Deck
- Multiple Fireplaces
- Waterfront
- Property is near a park
- 2-minute walk to Alturas Lake
About This Home
This is an incredible gated downtown estate like none other. Completely rebuilt in 2013, (Architect Nick Latham, Ziegler Construction) the iconic lodge-style home
was originally built by Win Lauder.
Constructed around a stunning interior courtyard with water features and extensive outdoor patios, the interior has four bedroom-suites, a glass-walled executive office and a gracious great room.
Perfect for entertaining, the great room and dining area open to exterior patios with incredible landscaping. The upstairs primary bedroom suite has a spa-like bathroom, enormous dressing room and its own sitting room.
Built from 8" by 10" log timbers from Wyoming and Idaho Oakley stack stone, the exterior walls are round while the interiors were sawn flat to create interior log walls on which to hang artwork. The roof is solid copper, and the entire home has both radiant heat and air conditioning.
Leave your car in the garage as downtown shopping and restaurants are just steps away.
This is a rare and special property!
Listing Agent
Rixon & Cronin
Keller Williams Sun Valley Southern Idaho Listed on: 06/30/2025
Home Details
Home Type
- Single Family
Est. Annual Taxes
- $25,442
Year Built
- Built in 1990
Lot Details
- 0.43 Acre Lot
- Waterfront
- Fenced
- Landscaped
- Sprinkler System
- Property is zoned K/CC
Home Design
- Log Cabin
- Metal Roof
- Wood Siding
- Stone Exterior Construction
- Stick Built Home
Interior Spaces
- 11,903 Sq Ft Home
- Wet Bar
- Furnished or left unfurnished upon request
- High Ceiling
- Multiple Fireplaces
- Wood Burning Fireplace
- Fireplace With Gas Starter
- Window Treatments
- Entrance Foyer
- Wine Cellar
- Great Room
- Dining Area
- Home Office
- Bonus Room
- Game Room
- Alarm System
Flooring
- Wood
- Radiant Floor
Bedrooms and Bathrooms
- 4 Bedrooms
- Walk-In Closet
- 6 Bathrooms
Laundry
- Laundry Room
- Dryer
- Washer
Finished Basement
- Basement Fills Entire Space Under The House
- Natural lighting in basement
Parking
- Attached Garage
- Parking Storage or Cabinetry
- Heated Garage
- Insulated Garage
- Parking Available
- Driveway with Pavers
- Paver Block
Outdoor Features
- Deck
- Patio
- Shop
Utilities
- Air Conditioning
- Forced Air Heating System
- Programmable Thermostat
Additional Features
- Energy-Efficient Windows
- Property is near a park
Listing and Financial Details
- Assessor Parcel Number RPK0000089002B
Community Details
Overview
- Ketchum Townsite Subdivision
Recreation
- Park
Map
Home Values in the Area
Average Home Value in this Area
Tax History
| Year | Tax Paid | Tax Assessment Tax Assessment Total Assessment is a certain percentage of the fair market value that is determined by local assessors to be the total taxable value of land and additions on the property. | Land | Improvement |
|---|---|---|---|---|
| 2024 | $25,443 | $7,454,802 | $3,609,290 | $3,845,512 |
| 2023 | $22,669 | $6,239,727 | $2,996,960 | $3,242,767 |
| 2022 | $24,063 | $6,130,197 | $2,887,430 | $3,242,767 |
| 2021 | $22,738 | $4,634,329 | $2,187,185 | $2,447,144 |
| 2020 | $21,134 | $3,615,761 | $1,988,350 | $1,627,411 |
| 2019 | $23,321 | $3,615,761 | $0 | $0 |
| 2018 | $21,297 | $3,161,985 | $0 | $0 |
| 2017 | $20,825 | $2,991,375 | $0 | $0 |
| 2016 | $20,442 | $2,915,615 | $0 | $0 |
Property History
| Date | Event | Price | List to Sale | Price per Sq Ft |
|---|---|---|---|---|
| 06/30/2025 06/30/25 | For Sale | $19,995,000 | 0.0% | $1,680 / Sq Ft |
| 04/30/2025 04/30/25 | Off Market | -- | -- | -- |
| 01/08/2025 01/08/25 | For Sale | $19,995,000 | 0.0% | $1,680 / Sq Ft |
| 01/07/2025 01/07/25 | Off Market | -- | -- | -- |
| 08/13/2024 08/13/24 | For Sale | $19,995,000 | -- | $1,680 / Sq Ft |
Source: Sun Valley Board of REALTORS®
MLS Number: 24-332291
APN: RPK0000-089-002B
- 591 Walnut Ave
- 160 East Ave
- 631 Alpine Ln N
- 680 Sun Valley Rd E Unit 12-H
- 680 Sun Valley Rd E Unit 6-E
- 791 E 5th St E
- 320 N Leadville Ave Unit 201
- 780 Alpine Ln
- 460 N Main St Unit 202 S
- 460 N Main St Unit 301 N
- 460 N Main St Unit 302 S
- 460 N Main St Unit 201 N
- TBD N Main St Unit 202
- TBD N Main St Unit 201
- TBD N Main St Unit 302
- TBD N Main St Unit 301
- TBD N Main St Unit 401
- 111 & 131 N East Ave
- 380 Second St
- 280 6th St E






