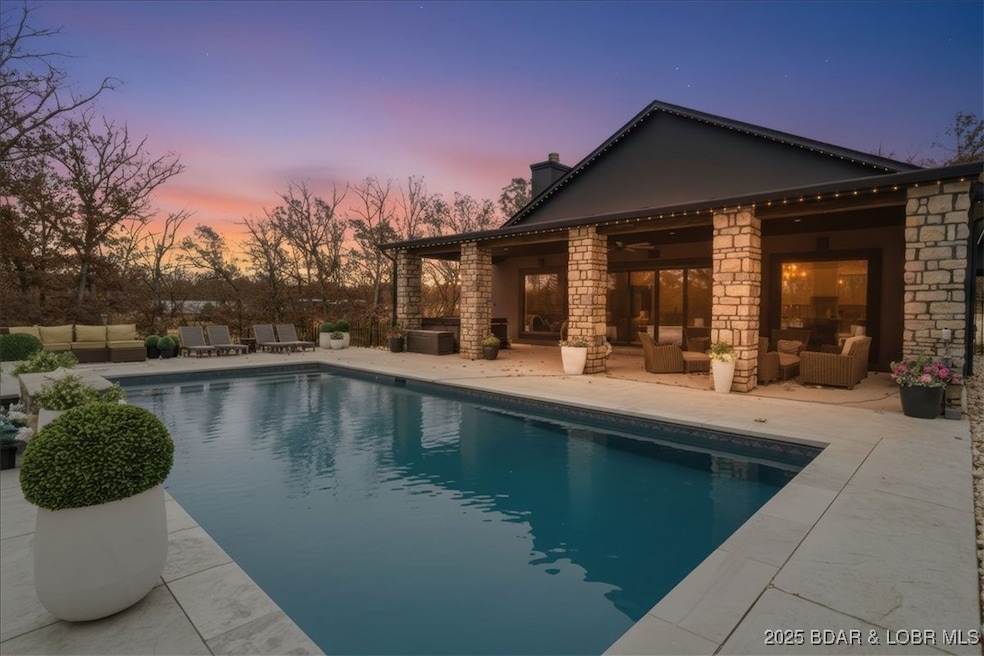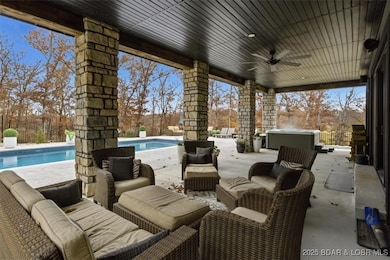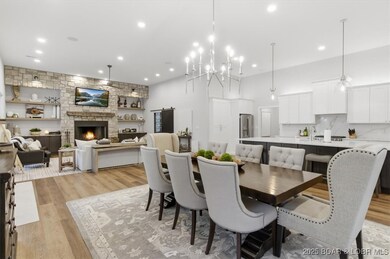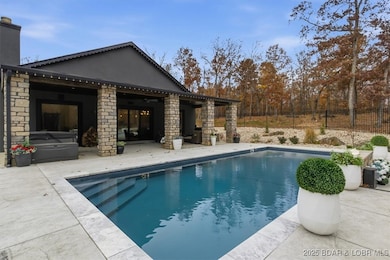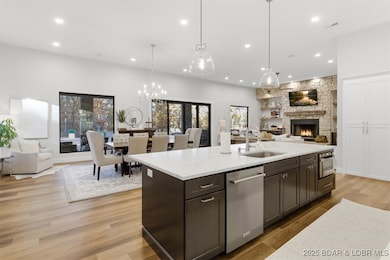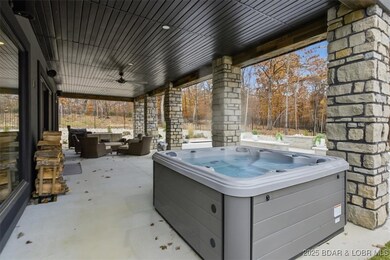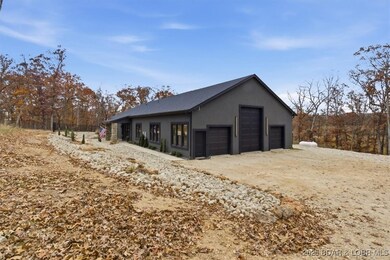480 Ridge Cir Sunrise Beach, MO 65079
Estimated payment $6,838/month
Highlights
- Outdoor Pool
- 3 Acre Lot
- Vaulted Ceiling
- RV Access or Parking
- Wooded Lot
- Attic
About This Home
Indulge in modern Missouri luxury just minutes from Osage Beach and the Bagnell Dam Strip. This 2023-built estate sits on 3 private acres with no HOA and blends high-end rustic design with resort-style amenities. Enjoy an in-ground saltwater pool, relaxing hot tub, and a fully fenced, no-maintenance backyard. Inside, every detail is elevated with in-floor radiant heat throughout the entire home and garage, LVP flooring, a wood-burning fireplace, a chef’s kitchen, spa-inspired infrared sauna, and a private home office with surround sound. The spacious master suite features an oversized walk-in and a spa-like bath, with walk-in closets in every bedroom. The radiant-heated 44'×36' oversized garage includes a 14-ft door ideal for RVs, boats, or lake toys, plus ample parking for guests or trailers. Located just minutes to Shawnee Bend boat launch, this one-level estate offers unmatched privacy, comfort, and refined modern living without the restrictions of traditional lakefront subdivisions.
Listing Agent
Shores Vacation Rentals & Realty License #2025040466 Listed on: 11/20/2025

Home Details
Home Type
- Single Family
Est. Annual Taxes
- $2,986
Year Built
- Built in 2023
Lot Details
- 3 Acre Lot
- Lot Dimensions are 494x353x403x302
- Fenced
- Level Lot
- Open Lot
- Wooded Lot
Parking
- 3 Car Attached Garage
- Workshop in Garage
- Garage Door Opener
- Gravel Driveway
- Open Parking
- RV Access or Parking
Home Design
- Slab Foundation
- Shingle Roof
- Architectural Shingle Roof
- Stucco
Interior Spaces
- 2,816 Sq Ft Home
- 1-Story Property
- Furnished or left unfurnished upon request
- Wired For Sound
- Vaulted Ceiling
- Ceiling Fan
- Wood Burning Fireplace
- Tile Flooring
- Security System Owned
- Attic
Kitchen
- Oven
- Stove
- Range
- Microwave
- Dishwasher
- Built-In or Custom Kitchen Cabinets
- Disposal
Bedrooms and Bathrooms
- 3 Bedrooms
- Walk-In Closet
- Walk-in Shower
Laundry
- Dryer
- Washer
Accessible Home Design
- Low Threshold Shower
- Accessible Hallway
- Accessible Doors
- Accessible Entrance
Eco-Friendly Details
- Energy-Efficient HVAC
- ENERGY STAR Qualified Equipment
Pool
- Outdoor Pool
- Spa
Outdoor Features
- Covered Patio or Porch
- Separate Outdoor Workshop
- Shed
Location
- Outside City Limits
Utilities
- Central Air
- Heating System Uses Wood
- Heat Pump System
- Private Water Source
- Well
- Water Softener is Owned
- Septic Tank
- High Speed Internet
Community Details
- Shawnee Bend No. 6 Subdivision
Listing and Financial Details
- Exclusions: Decor
- Assessor Parcel Number 08200410000006033001
Map
Home Values in the Area
Average Home Value in this Area
Property History
| Date | Event | Price | List to Sale | Price per Sq Ft |
|---|---|---|---|---|
| 11/20/2025 11/20/25 | For Sale | $1,250,000 | -- | $444 / Sq Ft |
Source: Bagnell Dam Association of REALTORS®
MLS Number: 3582538
- 27 Kingdom Cove Rd
- 9 Kingdom Cove Rd
- 1288 Ridge Cir
- 613 Cove Cir
- 94 Port Royale Dr Unit 4A
- 116 Port Royale Dr Unit 3-D
- 28 Hamilton Way
- 64 Port Royale Dr Unit 1-B
- 0 Dr Unit 428213
- Lots A & B Shawnee Four Dr
- 626 Grand Cove Rd
- Lot #241 Grand Cove Rd
- 0 Grand Cove Rd
- 1005 Grand Point Blvd
- 535 Grand Point Blvd
- 280 Oak Dr
- 314 Grand Point Blvd
- Lot 640 Grand Point Blvd
- TBD W Lake Ct
- Lot 281 Lake Dr
