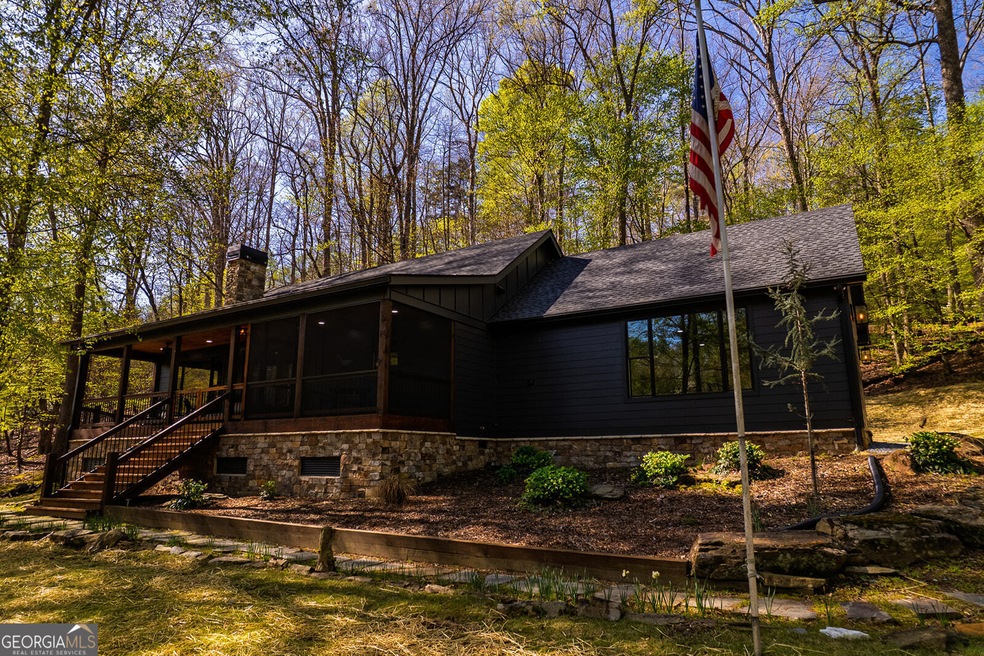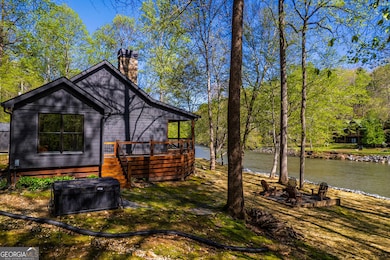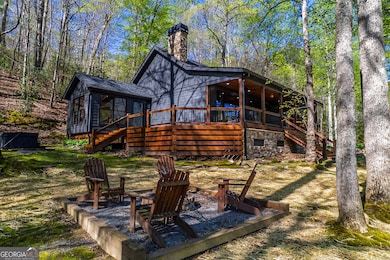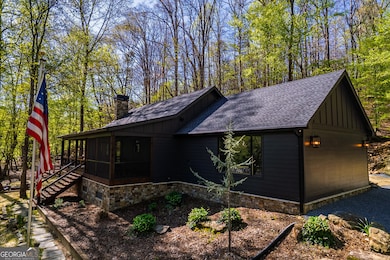480 Riveredge Ln Unit 9063 Ellijay, GA 30540
Estimated payment $5,111/month
Highlights
- Private Waterfront
- Fitness Center
- River View
- Docks
- Gated Community
- 1.93 Acre Lot
About This Home
TOTAL $250,000 PRICE IMPROVEMENT. Seller is motivated and ready to sell! This extraordinary riverfront cabin has been completely rebuilt from the studs up-everything is brand new. The seller opened up the main living space by removing the center wall, creating a spacious, airy feel anchored by a stunning, oversized stone wood-burning fireplace. A brand-new bedroom and bathroom have been added, and all ceilings have been beautifully finished with wood for a warm, rustic touch. The expansive kitchen is a dream, featuring stainless steel appliances, quartz countertops, and an abundance of custom cabinetry. The primary suite includes a bright, open sitting area-perfect for enjoying a quiet morning coffee. All three bathrooms, including the newly added one, have been fully renovated with thoughtful, high-end finishes. Nestled on 1.93 acres, the property boasts over 450 feet of pristine river frontage. The front porch is partially screened in, offering a serene spot to unwind and listen to the soothing sounds of the river. Outdoor amenities include a riverside dock, a large firepit, a hot tub, a rear stone patio, and a separate workshop/storage building. Located at the end of a private road, this one-of-a-kind gated retreat offers both privacy and peace of mind. A truly special property-don't miss your chance to experience it.
Home Details
Home Type
- Single Family
Est. Annual Taxes
- $3,390
Year Built
- Built in 1997 | Remodeled
Lot Details
- 1.93 Acre Lot
- Private Waterfront
- 460 Feet of Waterfront
- Home fronts a seawall
- River Front
- Private Lot
- Level Lot
- Cleared Lot
- Grass Covered Lot
HOA Fees
- $90 Monthly HOA Fees
Home Design
- Craftsman Architecture
- Ranch Style House
- Country Style Home
- Cabin
- Metal Roof
Interior Spaces
- Ceiling Fan
- Double Pane Windows
- Window Treatments
- Family Room with Fireplace
- Great Room
- Combination Dining and Living Room
- Sun or Florida Room
- Screened Porch
- Vinyl Flooring
- River Views
- Crawl Space
Kitchen
- Breakfast Bar
- Oven or Range
- Microwave
- Dishwasher
- Stainless Steel Appliances
Bedrooms and Bathrooms
- 3 Main Level Bedrooms
- Split Bedroom Floorplan
- 3 Full Bathrooms
- Separate Shower
Laundry
- Laundry in Kitchen
- Washer
Home Security
- Storm Windows
- Fire and Smoke Detector
Parking
- 4 Parking Spaces
- Parking Pad
- Off-Street Parking
Outdoor Features
- Docks
- Patio
Schools
- Clear Creek Middle School
- Gilmer High School
Utilities
- Central Heating and Cooling System
- Heat Pump System
- 220 Volts
- Septic Tank
- High Speed Internet
- Phone Available
- Cable TV Available
Listing and Financial Details
- Tax Lot 2403R
Community Details
Overview
- Association fees include ground maintenance, management fee, private roads, reserve fund, security, swimming, tennis
- Coosawattee Subdivision
Recreation
- Tennis Courts
- Community Playground
- Fitness Center
- Community Pool
- Park
Security
- Gated Community
Map
Home Values in the Area
Average Home Value in this Area
Tax History
| Year | Tax Paid | Tax Assessment Tax Assessment Total Assessment is a certain percentage of the fair market value that is determined by local assessors to be the total taxable value of land and additions on the property. | Land | Improvement |
|---|---|---|---|---|
| 2024 | $3,766 | $243,084 | $60,800 | $182,284 |
| 2023 | $3,390 | $211,924 | $60,800 | $151,124 |
| 2022 | $2,500 | $166,644 | $48,000 | $118,644 |
| 2021 | $2,283 | $123,684 | $35,200 | $88,484 |
| 2020 | $2,318 | $105,392 | $32,000 | $73,392 |
| 2019 | $2,475 | $109,312 | $32,000 | $77,312 |
| 2018 | $2,439 | $106,296 | $28,800 | $77,496 |
| 2017 | $2,263 | $98,024 | $35,200 | $62,824 |
| 2016 | $669 | $82,812 | $19,200 | $63,612 |
| 2015 | $674 | $88,408 | $27,000 | $61,408 |
| 2014 | $497 | $64,480 | $19,200 | $45,280 |
| 2013 | -- | $65,080 | $19,200 | $45,880 |
Property History
| Date | Event | Price | List to Sale | Price per Sq Ft |
|---|---|---|---|---|
| 08/28/2025 08/28/25 | Price Changed | $899,000 | -9.7% | -- |
| 07/29/2025 07/29/25 | Price Changed | $995,500 | -9.5% | -- |
| 06/27/2025 06/27/25 | Price Changed | $1,100,000 | -4.3% | -- |
| 04/27/2025 04/27/25 | For Sale | $1,150,000 | -- | -- |
Purchase History
| Date | Type | Sale Price | Title Company |
|---|---|---|---|
| Warranty Deed | $600,000 | -- | |
| Warranty Deed | -- | -- | |
| Deed | -- | -- | |
| Warranty Deed | $229,900 | -- | |
| Deed | -- | -- | |
| Deed | $28,000 | -- |
Mortgage History
| Date | Status | Loan Amount | Loan Type |
|---|---|---|---|
| Previous Owner | $202,700 | New Conventional | |
| Previous Owner | $206,910 | No Value Available | |
| Previous Owner | -- | No Value Available | |
| Previous Owner | $206,910 | New Conventional |
Source: Georgia MLS
MLS Number: 10509456
APN: 3067AD-027
- 480 Riveredge Ln
- Lot 2246 Palisade Dr
- 70 Muller Ln
- 0 Dawn Ln Unit 402071
- Lot 468 Cherokee Ct
- 280 Cherokee Ct
- 2601 LT Parker Way
- 1.14 AC Parker Way
- 643 Novena Ct
- 264 Riverview Dr
- 149 Pinecrest Ct
- 707 Novena Ct Unit 2437
- 707 Novena Ct
- 160 Primrose Ct
- 40 Dryad Ct
- 648 Novena Ct
- 98 Forest Ct Unit 656
- 98 Forest Ct
- LT 269 River View Trail
- Lot 334 Cold Stream Ct Unit 334
- 1119 Villa Dr
- 856 Ogden Dr
- 85 27th St
- 168 Courier St
- 734 Lemmon Ln S
- 176 Ridgehaven Trail
- 171 Boardtown Rd
- 775 Bernhardt Rd
- 1330 Old Northcutt Rd
- 6073 Mount Pisgah Rd
- 3177 Rodgers Creek Rd
- 1528 Twisted Oak Rd Unit ID1263819P
- 348 Ruby Ridge Dr
- 122 N Riverview Ln
- 266 Gates Club Rd
- 579 Galaxy Way NE
- 700 Tilley Rd
- 124 Adair Dr NE
- 328 Mountain Blvd S Unit 5
- 937 Scenic Ln







