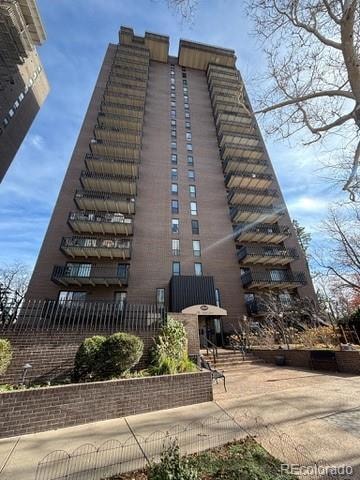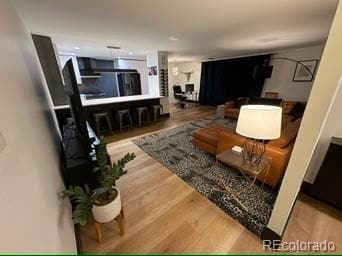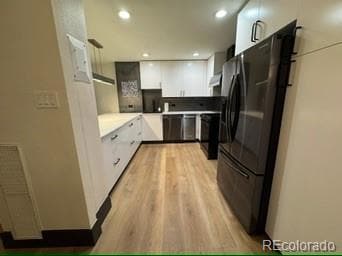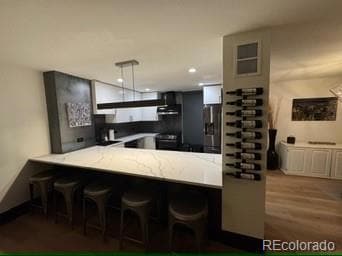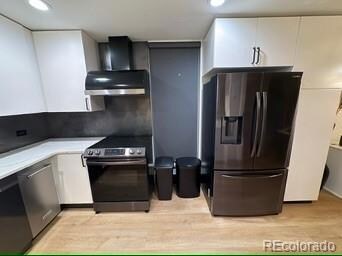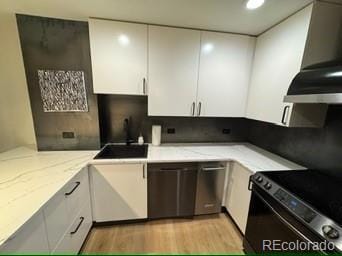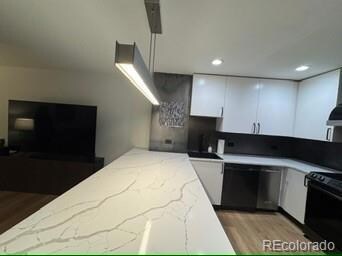Park Lane Condominium 480 S Marion Pkwy Unit 101 Floor 1 Denver, CO 80209
Washington Park NeighborhoodEstimated payment $4,152/month
Highlights
- Quartz Countertops
- Balcony
- Walk-In Closet
- Steele Elementary School Rated A-
- Built-In Features
- Patio
About This Home
This beautifully renovated first-floor condo blends modern design with exceptional convenience directly across from Denver's iconic Washington Park. The residence features a sleek black-and-white aesthetic with high-end fixtures, laminate wood flooring, built-in storage, and a sunlit private patio with morning eastern exposure. The updated kitchen includes contemporary cabinetry, stylish hardware, and a clean, minimalistic finish that complements the open living and dining layout. The primary bedroom offers custom built-in closets, and both bathrooms have been tastefully modernized. First-floor living provides rare ease of access - no elevators, no stairs - making daily life exceptionally convenient and offering effortless ability to take your bike directly outside for rides around the park or take your dog out for a walk. Additional dedicated storage is located in the building's lower level, providing valuable extra space. The Park Lane building offers extensive amenities including an outdoor pool quite close to this unit, an indoor pool for year-round use, a fitness center, a game room, a library, and a reservable party room that also hosts community social gatherings. Set directly across from the 165-acre Washington Park, the home offers immediate access to miles of trails, two lakes, formal gardens, tennis courts, open fields, and the historic boathouse. The surrounding Washington Park neighborhood is known for its tree-lined streets, classic architecture, and proximity to local shops and dining on South Gaylord and South Pearl. With modern finishes, high-end light fixtures, and exceptional ease of access, this turn-key condo delivers comfort, style, and convenience in a central central Denver location. While street parking is available, parking spaces in a conveniently parking deck/parking garage are available for lease.
Listing Agent
Trelora Realty, Inc. Brokerage Email: coteam@trelora.com,720-410-6100 Listed on: 11/26/2025
Co-Listing Agent
Trelora Realty, Inc. Brokerage Email: coteam@trelora.com,720-410-6100 License #100055187
Property Details
Home Type
- Condominium
Est. Annual Taxes
- $2,390
Year Built
- Built in 1971
Lot Details
- Two or More Common Walls
- East Facing Home
HOA Fees
- $917 Monthly HOA Fees
Parking
- 1 Parking Space
Home Design
- Entry on the 1st floor
- Brick Exterior Construction
- Composition Roof
Interior Spaces
- 1,272 Sq Ft Home
- 1-Story Property
- Built-In Features
Kitchen
- Self-Cleaning Oven
- Range
- Dishwasher
- Quartz Countertops
- Disposal
Bedrooms and Bathrooms
- 2 Main Level Bedrooms
- Walk-In Closet
- 2 Full Bathrooms
Home Security
Outdoor Features
- Patio
Schools
- Steele Elementary School
- Merrill Middle School
- South High School
Utilities
- Evaporated cooling system
- Water Heater
- Cable TV Available
Listing and Financial Details
- Assessor Parcel Number 5142-15-064
Community Details
Overview
- Association fees include cable TV
- 17 Units
- Park Lane Condominium Association, Phone Number (303) 778-8800
- High-Rise Condominium
- Park Lane Condominium Subdivision
Pet Policy
- Dogs and Cats Allowed
Security
- Fire and Smoke Detector
Map
About Park Lane Condominium
Home Values in the Area
Average Home Value in this Area
Tax History
| Year | Tax Paid | Tax Assessment Tax Assessment Total Assessment is a certain percentage of the fair market value that is determined by local assessors to be the total taxable value of land and additions on the property. | Land | Improvement |
|---|---|---|---|---|
| 2024 | $2,390 | $30,180 | $2,080 | $28,100 |
| 2023 | $2,339 | $30,180 | $2,080 | $28,100 |
| 2022 | $2,353 | $29,590 | $2,150 | $27,440 |
| 2021 | $2,353 | $30,450 | $2,220 | $28,230 |
| 2020 | $2,064 | $27,820 | $2,100 | $25,720 |
| 2019 | $2,006 | $27,820 | $2,100 | $25,720 |
| 2018 | $1,978 | $25,570 | $1,560 | $24,010 |
| 2017 | $1,972 | $25,570 | $1,560 | $24,010 |
| 2016 | $1,750 | $21,460 | $1,664 | $19,796 |
| 2015 | $1,677 | $21,460 | $1,664 | $19,796 |
| 2014 | $1,587 | $19,110 | $1,719 | $17,391 |
Property History
| Date | Event | Price | List to Sale | Price per Sq Ft |
|---|---|---|---|---|
| 11/26/2025 11/26/25 | For Sale | $575,000 | -- | $452 / Sq Ft |
Purchase History
| Date | Type | Sale Price | Title Company |
|---|---|---|---|
| Warranty Deed | $476,500 | Wfg National Title Company | |
| Quit Claim Deed | -- | None Available | |
| Deed | -- | -- | |
| Deed | -- | -- | |
| Interfamily Deed Transfer | -- | None Available | |
| Quit Claim Deed | -- | None Available | |
| Interfamily Deed Transfer | -- | -- | |
| Interfamily Deed Transfer | -- | -- |
Mortgage History
| Date | Status | Loan Amount | Loan Type |
|---|---|---|---|
| Open | $428,850 | New Conventional | |
| Previous Owner | $243,675 | No Value Available | |
| Previous Owner | -- | No Value Available | |
| Previous Owner | $397,705 | No Value Available | |
| Previous Owner | -- | No Value Available |
Source: REcolorado®
MLS Number: 9661386
APN: 5142-15-064
- 480 S Marion Street Pkwy Unit 1305
- 460 S Marion Pkwy Unit 102
- 460 S Marion Pkwy Unit 254
- 460 S Marion Pkwy Unit 1302
- 460 S Marion Pkwy Unit 604
- 458 S Downing St
- 420 S Marion Pkwy Unit 602
- 461 S Franklin St
- 360 S Lafayette St Unit 303
- 340 S Lafayette St Unit 102
- 340 S Lafayette St Unit 201
- 340 S Lafayette St Unit 204
- 580 S Franklin St
- 357 S Franklin St
- 328 S Humboldt St
- 525 S Ogden St
- 634 S Corona St
- 0 S Corona St
- 284 S Marion Pkwy Unit 286
- 360 S Ogden St
- 460 S Marion St Pkwy Unit 305C
- 460 S Marion Pkwy Unit 305C
- 284 S Lafayette St
- 300 S Franklin St
- 453 S Clarkson St
- 706 E Dakota Ave
- 704 E Dakota Ave
- 730 E Alameda Ave Unit ID1342423P
- 426 S Race St
- 406 S Pearl St
- 99 S Downing St
- 1001 E Bayaud Ave
- 865 S Downing St
- 98 S Emerson St
- 58 S Emerson St
- 874 S Gilpin St
- 41 S Ogden St
- 601 S Pennsylvania St Unit ID1026265P
- 405 E Virginia Ave Unit 405 E. Virginia Ave.
- 1101 E Bayaud Ave
