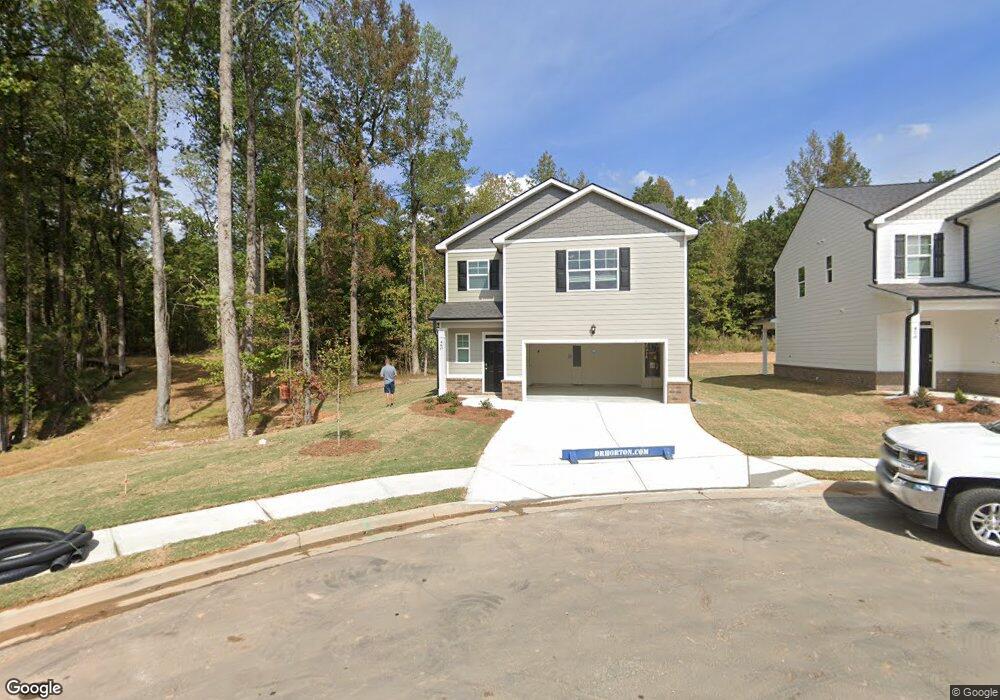480 Shasta Ct Unit 2221 Hoschton, GA 30548
Estimated Value: $378,665
Highlights
- Cathedral Ceiling
- Screened Porch
- Tray Ceiling
- West Jackson Elementary School Rated A-
- 2 Car Attached Garage
- Kitchen Island
About This Home
As of October 2023***Jackson County's newest Premier Master Planned Community*** The lovely Darwin floor plan is one of our most beautiful 3 bedroom, 2.5 bath Two-Story home. Owner's Suite is located on the second floor and the home features a nice loft and rear Covered Patio
This is a master planned community of TWIN LAKES with AMAZING AMENITIES: RESORT STYLE POOL - CLUBHOUSE - FITNESS CENTER - PLAYGROUND - DOG PARK, LAKESIDE PAVILION - Adirondack CHAIRS and SWINGS to watch the sunsets over the water and WALKING TRAILS to bike or stroll around the serene onsite LAKES. Home seekers will love this brand new home in a premier master planned resort community with gorgeous tree lined and cart pathways. Kitchen features GRAY cabinets with granite countertops and stainless steel appliances. Hardwood floors on 1st floor except bedrooms & baths. Relax and enjoy your coffee in the morning, or a glass of wine with friends in the evening while grilling under the COVERED BACK PATIO. Total Price includes 2 zone lawn irrigation system, window blinds, 2 ceiling fans, garage door opener, architectural shingles, 4 sides brick water tables, etc. Smart Home connected. Ask about the FREE 10 year warranty through RWC with this home! Twin Lakes is only 2.2 miles from I-85, 5 minutes to Downtown Hoschton/Braselton with their quaint shops, restaurants and local brewery. Northeast Georgia Medical Center is only 15 minutes away and Chateau Elan Winery and Golf Club is just 10 minutes away! NEW PUBLIX Supermarket is planned at the front entrance to Twin Lakes off Highway 53. Stock Photos used.
Home Details
Home Type
- Single Family
Year Built
- Built in 2023
Lot Details
- 0.25
HOA Fees
- $70 Monthly HOA Fees
Parking
- 2 Car Attached Garage
- Garage Door Opener
Home Design
- Brick Exterior Construction
- Slab Foundation
Interior Spaces
- 2-Story Property
- Tray Ceiling
- Cathedral Ceiling
- Screened Porch
- Carpet
Kitchen
- Microwave
- Dishwasher
- Kitchen Island
- Disposal
Bedrooms and Bathrooms
- 3 Bedrooms
Schools
- West Jackson Elementary School
- West Jackson Middle School
- Jackson County High School
Utilities
- Central Heating and Cooling System
Community Details
- Twin Lakes Subdivision
Listing and Financial Details
- Home warranty included in the sale of the property
Home Values in the Area
Average Home Value in this Area
Property History
| Date | Event | Price | List to Sale | Price per Sq Ft |
|---|---|---|---|---|
| 10/11/2023 10/11/23 | Sold | $372,815 | -1.1% | $228 / Sq Ft |
| 09/11/2023 09/11/23 | Pending | -- | -- | -- |
| 08/01/2023 08/01/23 | For Sale | $376,815 | -- | $231 / Sq Ft |
Tax History Compared to Growth
Tax History
| Year | Tax Paid | Tax Assessment Tax Assessment Total Assessment is a certain percentage of the fair market value that is determined by local assessors to be the total taxable value of land and additions on the property. | Land | Improvement |
|---|---|---|---|---|
| 2023 | $1,011 | $33,400 | $33,400 | $0 |
Map
Source: Savannah Multi-List Corporation
MLS Number: CM1008586
APN: 121B-2221
- 470 Shasta Ct
- 457 Shasta Ct
- Avery Plan at Twin Lakes - Designer Collection
- Ivy Plan at Twin Lakes - Designer Collection
- Calvin Plan at Twin Lakes - Designer Collection
- Linden Plan at Twin Lakes - Designer Collection
- Wyatt Plan at Twin Lakes - Designer Collection
- Charles Plan at Twin Lakes - Designer Collection
- Blair Plan at Twin Lakes - Designer Collection
- Grandin Plan at Twin Lakes - Designer Collection
- 39 Club View Dr
- Ferncliff Unfinished Basement Plan at Twin Lakes - Single-Family Homes
- Rosehill Plan at Twin Lakes - Single-Family Homes
- McDowell Plan at Twin Lakes
- Raleigh Plan at Twin Lakes
- Galen Plan at Twin Lakes
- Elle Plan at Twin Lakes
- Cali Plan at Twin Lakes
- Hayden Plan at Twin Lakes
- Cabral Plan at Twin Lakes
- 480 Shasta Ct
- 100 Rainy Ct 2041 Unit 2041
- 444 Shasta Ct Unit 2225
- 444 Shasta Ct
- 457 Shasta Ct Unit 2260
- 420 Shasta Ct
- 420 Shasta Ct Unit 2228
- 412 Shasta Ct
- 412 Shasta Ct Unit 2229
- 234 Champlain Rd Unit 2263
- 230 Champlain Rd Unit 2264
- 230 Champlain Rd
- 226 Champlain Rd Unit 2265
- 226 Champlain Rd
- 409 Shasta Ct
- 409 Shasta Ct Unit 2254
- 216 Champlain Rd
- 206 Champlain Rd
- 206 Champlain Rd Unit 2267
- 67 Moultrie Ct Unit 2319
