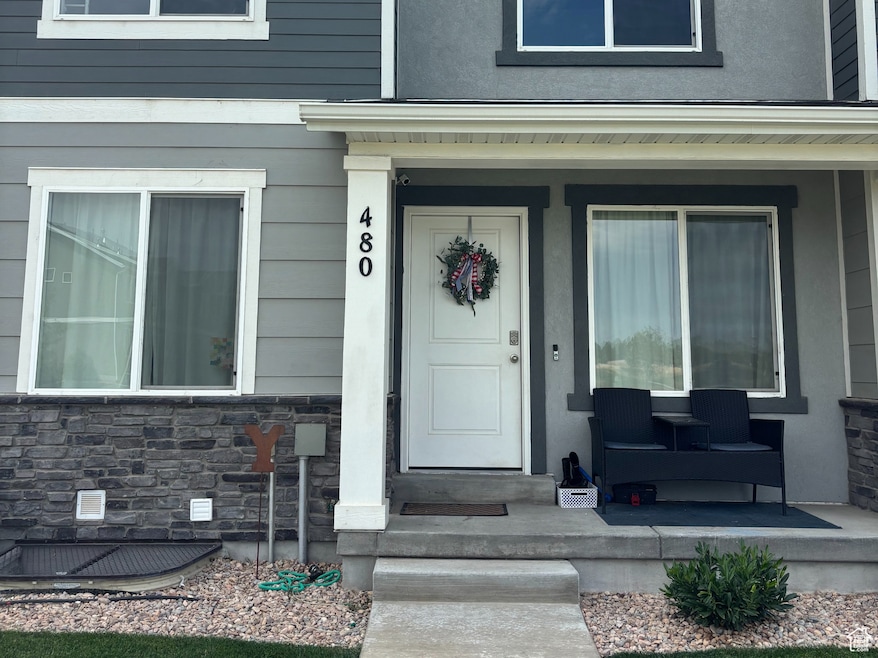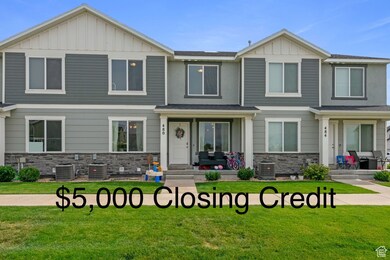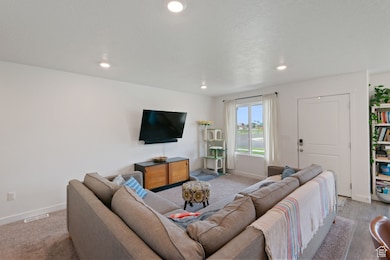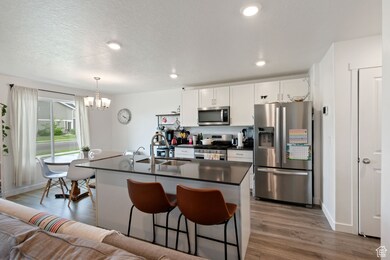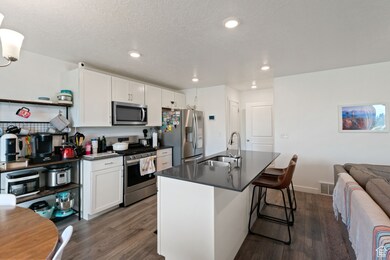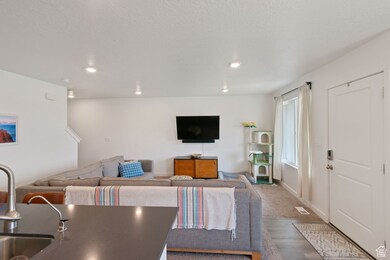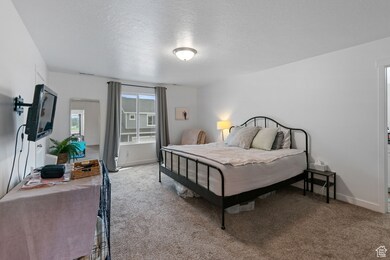480 W 1890 S Payson, UT 84651
Estimated payment $2,305/month
Highlights
- Mountain View
- 2 Car Attached Garage
- Walk-In Closet
- Great Room
- Double Pane Windows
- Community Playground
About This Home
Price Reduced and the Seller is offering to give the Buyer a $10,000 closing credit to cover loan fees and closing costs! This charming townhome in the beautiful Springside Meadows community in Payson offers the perfect blend of comfort, style, and location. Tucked away from busy freeways and surrounded by the stunning Wasatch Mountains near Spring Lake, this home features a bright, open main level with a spacious living room, dining area, and a stylish kitchen with white cabinets and quartz countertops. Upstairs includes three bedrooms, two bathrooms, and a conveniently located laundry room, while the Fully Finished basement adds a fourth bedroom and a an additional bathroom, and a cozy family room. Washer & dryer included, the Garage has overhead storage racks. The TVs already mounted on all 3 levels: 32" | 55" | 75" will also be INCLUDED! With nearby playgrounds, a short walk to Spring Creek Elementary and a short ride to both Payson High and Jr High and easy access to Payson Canyon, this home is a must-see-you'll fall in love with both the home and the neighborhood! Click on the link or go to for a video tour Sq Ft per county records, buyer to verify
Townhouse Details
Home Type
- Townhome
Est. Annual Taxes
- $2,016
Year Built
- Built in 2020
Lot Details
- 871 Sq Ft Lot
- Landscaped
- Sprinkler System
HOA Fees
- $150 Monthly HOA Fees
Parking
- 2 Car Attached Garage
Home Design
- Asphalt Roof
- Cement Siding
- Stucco
Interior Spaces
- 2,151 Sq Ft Home
- 3-Story Property
- Double Pane Windows
- Drapes & Rods
- Sliding Doors
- Great Room
- Mountain Views
- Basement Fills Entire Space Under The House
- Electric Dryer Hookup
Kitchen
- Gas Range
- Free-Standing Range
- Microwave
- Disposal
Flooring
- Carpet
- Vinyl
Bedrooms and Bathrooms
- 4 Bedrooms
- Primary bedroom located on second floor
- Walk-In Closet
Outdoor Features
- Open Patio
- Exterior Lighting
Schools
- Spring Lake Elementary School
- Payson Jr Middle School
- Payson High School
Utilities
- Forced Air Heating and Cooling System
- High Efficiency Heating System
- Natural Gas Connected
Listing and Financial Details
- Exclusions: Dryer, Refrigerator, Washer
- Assessor Parcel Number 66-717-0032
Community Details
Overview
- Association fees include ground maintenance
- Advantage Management Association, Phone Number (801) 235-7368
- Springside Meadows Subdivision
- Maintained Community
Amenities
- Community Barbecue Grill
- Picnic Area
Recreation
- Community Playground
- Snow Removal
Map
Home Values in the Area
Average Home Value in this Area
Property History
| Date | Event | Price | List to Sale | Price per Sq Ft |
|---|---|---|---|---|
| 12/26/2025 12/26/25 | Pending | -- | -- | -- |
| 12/09/2025 12/09/25 | Price Changed | $379,900 | 0.0% | $177 / Sq Ft |
| 10/09/2025 10/09/25 | Price Changed | $380,000 | -2.6% | $177 / Sq Ft |
| 09/26/2025 09/26/25 | Price Changed | $390,000 | +1.3% | $181 / Sq Ft |
| 08/31/2025 08/31/25 | Price Changed | $384,900 | -1.3% | $179 / Sq Ft |
| 08/20/2025 08/20/25 | Price Changed | $389,900 | -4.9% | $181 / Sq Ft |
| 08/15/2025 08/15/25 | For Sale | $410,000 | -- | $191 / Sq Ft |
Purchase History
| Date | Type | Sale Price | Title Company |
|---|---|---|---|
| Special Warranty Deed | -- | Cottonwood Ttl Ins Agcy Inc |
Mortgage History
| Date | Status | Loan Amount | Loan Type |
|---|---|---|---|
| Open | $243,352 | New Conventional |
Source: UtahRealEstate.com
MLS Number: 2105521
APN: 66-717-0032
- 1652 S 240 W Unit 48
- 1632 S 240 W Unit 47
- 211 W 1800 S
- 32 E 1690 S
- 32 E 1690 S Unit 113
- 609 W Saddlebrook Dr
- 1631 S Highway 198
- 1592 S 790 W
- 1579 S 910 W
- 588 W 1450 S
- 1531 S 910 W
- 1763 S 1100 W Unit 14
- 1733 S 1100 W Unit 12
- 802 Brookside Ct
- 4125 W 12000 S
- 1605 S 1100 W
- 1597 S 1100 W
- 1872 100 E Unit 6
- 1002 W Temple Rim Ln
- 1161 Utah 198
