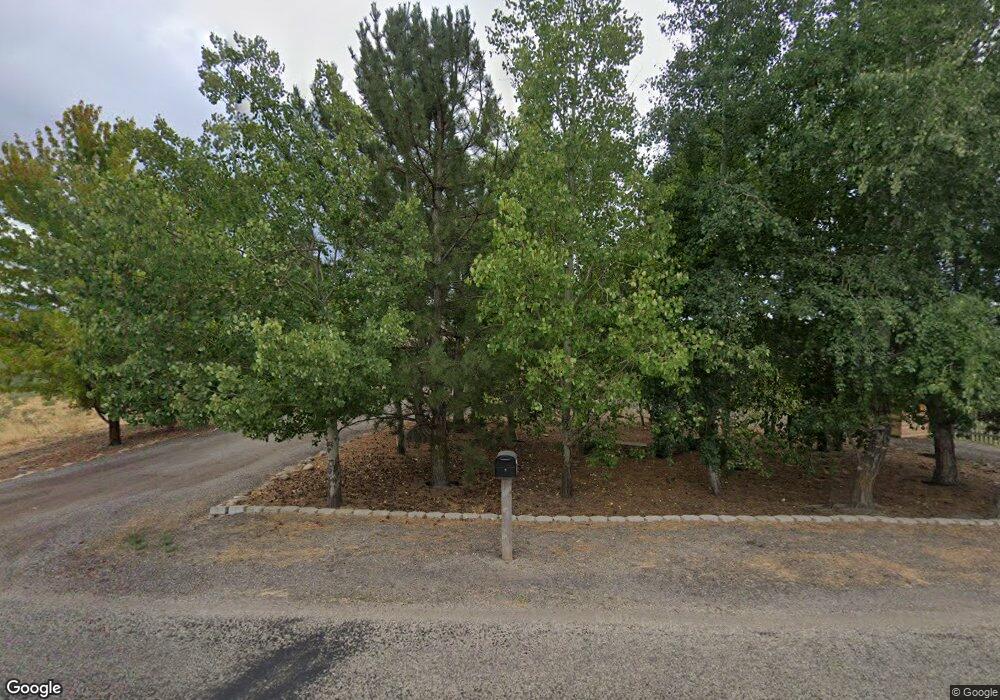Estimated Value: $470,000 - $1,046,006
--
Bed
--
Bath
1,689
Sq Ft
$407/Sq Ft
Est. Value
About This Home
This home is located at 480 W 6600 S, Hyrum, UT 84319 and is currently estimated at $688,002, approximately $407 per square foot. 480 W 6600 S is a home with nearby schools including Canyon School, South Cache Middle School, and Mountain Crest High School.
Ownership History
Date
Name
Owned For
Owner Type
Purchase Details
Closed on
Jun 6, 2024
Sold by
Howell Christina S
Bought by
Jensen Christina S
Current Estimated Value
Purchase Details
Closed on
Oct 31, 2022
Sold by
Howell Scott D and Howell Christina S
Bought by
Howell Christina S
Create a Home Valuation Report for This Property
The Home Valuation Report is an in-depth analysis detailing your home's value as well as a comparison with similar homes in the area
Home Values in the Area
Average Home Value in this Area
Purchase History
| Date | Buyer | Sale Price | Title Company |
|---|---|---|---|
| Jensen Christina S | -- | Northern Title | |
| Howell Christina S | -- | -- |
Source: Public Records
Tax History Compared to Growth
Tax History
| Year | Tax Paid | Tax Assessment Tax Assessment Total Assessment is a certain percentage of the fair market value that is determined by local assessors to be the total taxable value of land and additions on the property. | Land | Improvement |
|---|---|---|---|---|
| 2025 | $3,004 | $491,065 | $0 | $0 |
| 2024 | $3,237 | $489,575 | $0 | $0 |
| 2023 | $2,551 | $360,950 | $0 | $0 |
| 2022 | $2,670 | $360,950 | $0 | $0 |
| 2021 | $2,748 | $510,360 | $176,250 | $334,110 |
| 2020 | $2,323 | $394,462 | $176,250 | $218,212 |
| 2019 | $2,002 | $332,262 | $114,050 | $218,212 |
| 2018 | $1,900 | $303,800 | $114,050 | $189,750 |
| 2017 | $1,885 | $179,540 | $0 | $0 |
| 2016 | $1,908 | $179,540 | $0 | $0 |
| 2015 | $1,706 | $160,860 | $0 | $0 |
| 2014 | $1,741 | $169,345 | $0 | $0 |
| 2013 | -- | $169,345 | $0 | $0 |
Source: Public Records
Map
Nearby Homes
- 667 E 730 N
- 8 S 650 W
- 42 the Hideout at Scare
- 7500 S 1400 W
- 1158 S 650 E
- 676 E 1100 S
- 685 E 1250 S
- 746 E 1250 S
- 730 E 1250 S
- 760 E 1250 S
- Ashland Plan at Canyon Estates
- Magnolia Plan at Canyon Estates
- Richmond Plan at Canyon Estates
- 175 E 500 S
- 516 S 770 E
- 532 E 300 S
- 200 E 7000 S
- 66 W 400 S
- 478 S 1170 E
- 565 E 100 S
- 570 W 6600 S
- 528 W 6600 S
- 420 W 6600 S
- 42 the Hideout at Scare Unit 42
- 0 See Remarks Unit 569713
- 0 See Remarks Unit 454717
- 0 See Remarks Unit 388038
- 0 See Remarks Unit 704066
- 0 See Remarks Unit 289878
- 1840 W 6600 S
- 0 See Remarks Unit 658481
- 0 See Remarks Unit 6 193643
- 7030 S Highway 165
- 36 Antflat Rd Unit 36
- 0 000 Unit 5 1892904
- 0 See Remarks Unit 328792
- 0 See Remarks Unit 224749
- 0 See Remarks Unit 224743
- 0 See Remarks Unit 1/4sha 188387
- 0 S E Unit 1881916
