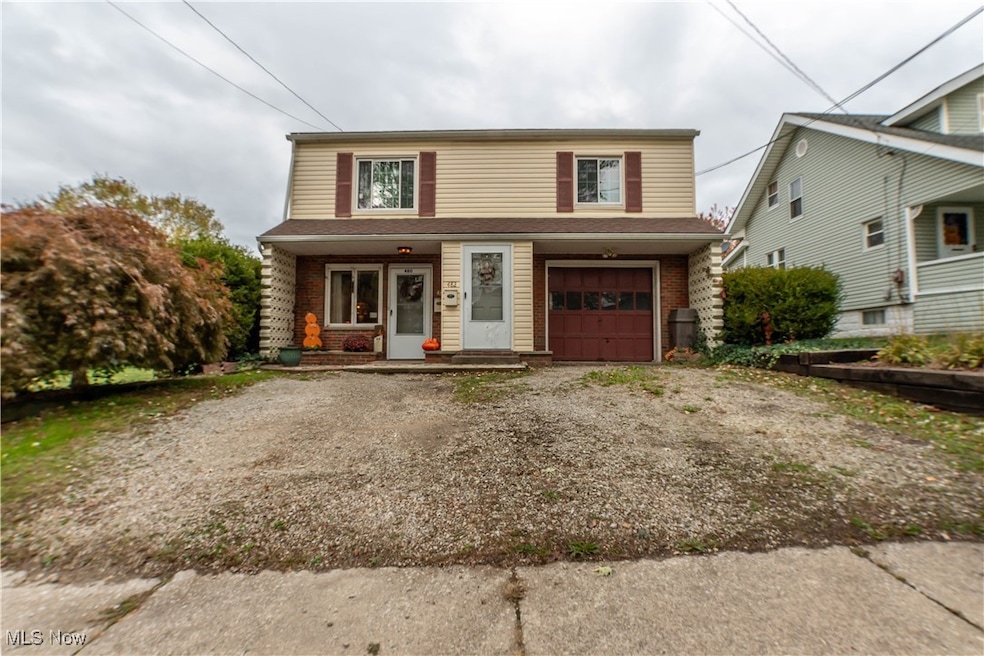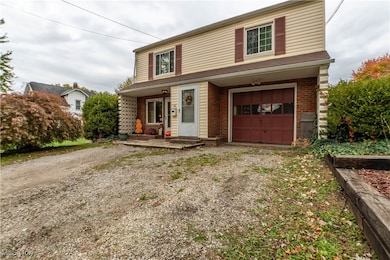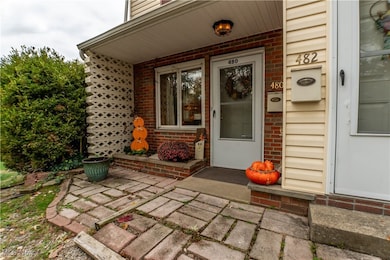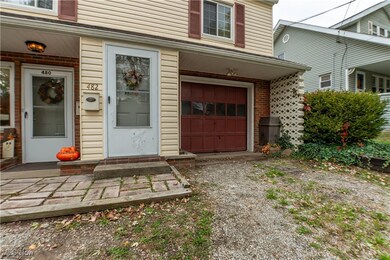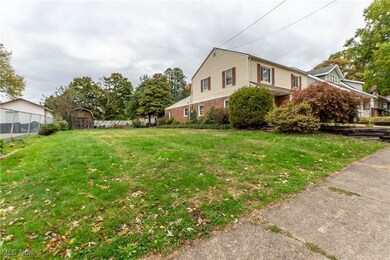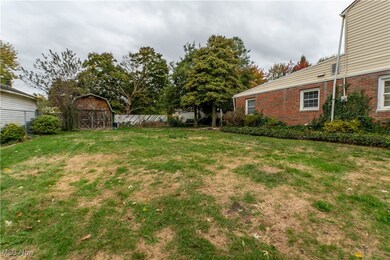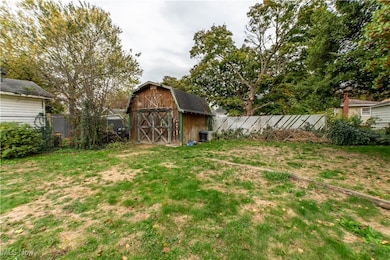480 Wirth Ave Akron, OH 44312
Ellet NeighborhoodEstimated payment $1,334/month
Highlights
- Baseboard Heating
- 1 Car Garage
- Partially Fenced Property
About This Home
Discover the perfect blend of comfort and opportunity in this home. The main floor boasts a cozy living room with full kitchen and dining area, also on the main level is one bedroom and a second room for hobbies or what ever fit your needs. The main floor includes a full bathroom and a convenient laundry area. The Upstairs is an apartment suite with two bedrooms, a kitchen area, full bathroom and a cozy living area. This home is ideal for having extended family living, housing guests, or generating a rental income. This unique property offers flexibility for homeowners and investors alike. Outside the property includes an extra parcel perfect for outdoor gatherings, additional recreation or expansion. These home is conveniently locate in the Ellet area, near schools, bus routes, restaurants and grocery shopping. This home is a must see opportunity!
Listing Agent
Keller Williams Chervenic Rlty Brokerage Email: bhodgkiss@kw.com, 330-564-5508 License #2016003796 Listed on: 11/11/2025

Co-Listing Agent
Keller Williams Chervenic Rlty Brokerage Email: bhodgkiss@kw.com, 330-564-5508 License #2022003941
Property Details
Home Type
- Multi-Family
Est. Annual Taxes
- $3,355
Year Built
- Built in 1955
Lot Details
- 9,601 Sq Ft Lot
- Partially Fenced Property
- 6804324
Parking
- 1 Car Garage
- Gravel Driveway
- Unpaved Parking
Home Design
- Brick Exterior Construction
- Fiberglass Roof
- Asphalt Roof
- Rubber Roof
- Vinyl Siding
Interior Spaces
- 2,040 Sq Ft Home
- 2-Story Property
Bedrooms and Bathrooms
- 3 Bedrooms
- 2 Full Bathrooms
Utilities
- No Cooling
- Heating System Uses Gas
- Baseboard Heating
- Hot Water Heating System
Community Details
- Springfield Heights Subdivision
Listing and Financial Details
- Assessor Parcel Number 6804323
Map
Home Values in the Area
Average Home Value in this Area
Tax History
| Year | Tax Paid | Tax Assessment Tax Assessment Total Assessment is a certain percentage of the fair market value that is determined by local assessors to be the total taxable value of land and additions on the property. | Land | Improvement |
|---|---|---|---|---|
| 2025 | $6,712 | $57,131 | $7,361 | $49,770 |
| 2024 | $2,564 | $57,131 | $7,361 | $49,770 |
| 2023 | $6,712 | $57,131 | $7,361 | $49,770 |
| 2022 | $2,213 | $41,101 | $5,296 | $35,805 |
| 2021 | $2,215 | $41,101 | $5,296 | $35,805 |
| 2020 | $2,182 | $41,110 | $5,300 | $35,810 |
| 2019 | $1,960 | $35,040 | $5,300 | $29,740 |
| 2018 | $1,934 | $35,040 | $5,300 | $29,740 |
| 2017 | $2,264 | $35,040 | $5,300 | $29,740 |
| 2016 | $2,265 | $30,080 | $5,300 | $24,780 |
| 2015 | $2,264 | $30,080 | $5,300 | $24,780 |
| 2014 | $2,246 | $30,080 | $5,300 | $24,780 |
| 2013 | $2,134 | $29,150 | $5,300 | $23,850 |
Property History
| Date | Event | Price | List to Sale | Price per Sq Ft |
|---|---|---|---|---|
| 10/30/2025 10/30/25 | For Sale | $199,900 | -- | $98 / Sq Ft |
Source: MLS Now
MLS Number: 5171256
APN: 68-04323
- 490 Stevenson Ave
- 412 Stevenson Ave
- 423 Stetler Ave
- 544 Dennison Ave
- 328 Stull Ave
- 379 Stull Ave
- 2948 Trenton Rd
- 2465 Ogden Ave
- 200 Stull Ave
- 0 Kreiner Ave
- 905 1/2 Shadybrook Dr
- 2155 Abbey Rd
- 2863 Burnside St
- 805 Utica Ave
- 117 Kreiner Ave
- 2954 Morrison St
- 2638 S Graham Cir
- 880 Utica Ave
- 648 Alta Vista Ave
- 6 Kreiner Ave
- 720 Shadybrook Dr
- 153 Thorlone Ave
- 2880 Mogadore Rd
- 22 Ansel Ave
- 171 Marion Ave
- 366 Stephens Rd
- 3071 E Waterloo Rd Unit 2
- 1920-1965 Garden Ct
- 399 Warwick St
- 359 Booth Ave
- 1493 Hobart Ave Unit B
- 1492 Hobart Ave
- 236 Watson St
- 4047 Mogadore Rd
- 1774 Hillside Terrace
- 2251 Eastwood Ave
- 2197 Eastwood Ave
- 1210 Wyley Ave
- 558 Colony Park Dr Unit 101
- 558 Colony Park Dr Unit 301
