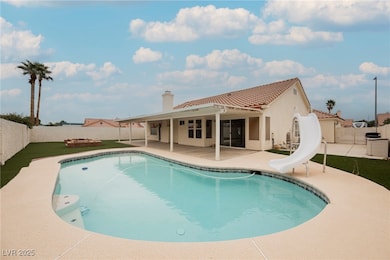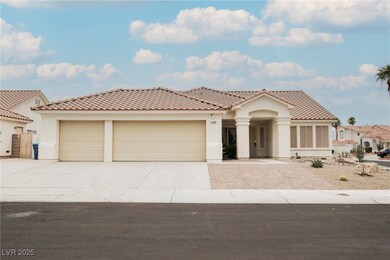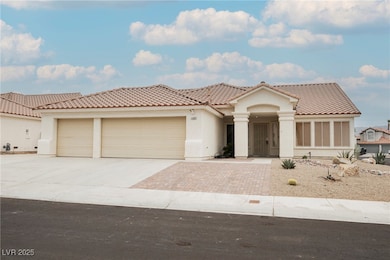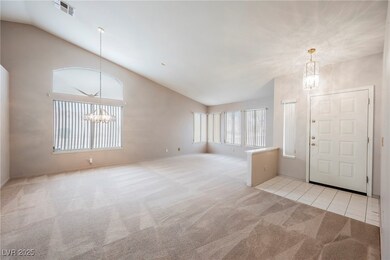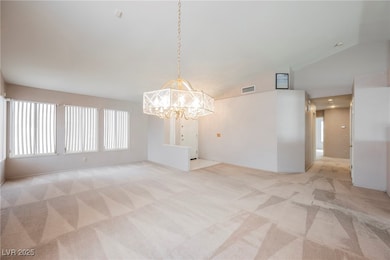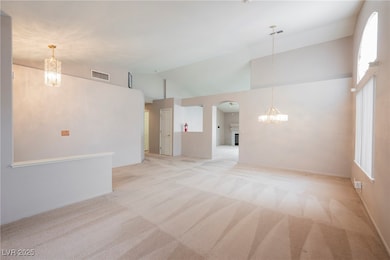4800 Baffin Ct Las Vegas, NV 89130
North Cheyenne NeighborhoodEstimated payment $2,714/month
Highlights
- In Ground Pool
- Corner Lot
- 3 Car Attached Garage
- Vaulted Ceiling
- Covered Patio or Porch
- Soaking Tub
About This Home
SINGLE STORY HOME ON A CORNER LOT WITH 3-CAR GARAGE, POTENTIAL RV PARKING AND SPARKLING POOL! Featuring 3 bedrooms, 2 bathrooms, and a 3-car garage, this well-maintained property sits on an oversized 8,276 SF lot with potential RV parking. Inside, enjoy vaulted ceilings and an open, airy layout. The kitchen includes an island, all appliances, and opens to the cozy family room with a fireplace—perfect for gatherings. The living and dining areas offer versatile space for entertaining or relaxing. The generous primary suite boasts private patio access, a walk-in closet, and an en-suite bath with dual sinks, soaking tub, and walk-in shower. Step into your own backyard retreat featuring a sparkling pool with slide, spa, firepit area, large covered patio, and Kool Deck—ideal for year-round enjoyment. Conveniently located near major shopping, dining, and parks with a LOW HOA, this home offers the perfect blend of comfort, space, and lifestyle. DON'T MISS OUT..VIEW TODAY!!
Listing Agent
eXp Realty Brokerage Phone: (702) 310-6683 License #S.0038886 Listed on: 09/19/2025

Home Details
Home Type
- Single Family
Est. Annual Taxes
- $2,203
Year Built
- Built in 1994
Lot Details
- 8,276 Sq Ft Lot
- South Facing Home
- Back Yard Fenced
- Block Wall Fence
- Artificial Turf
- Corner Lot
HOA Fees
- $13 Monthly HOA Fees
Parking
- 3 Car Attached Garage
- Inside Entrance
Home Design
- Tile Roof
Interior Spaces
- 1,972 Sq Ft Home
- 1-Story Property
- Vaulted Ceiling
- Ceiling Fan
- Gas Fireplace
- Family Room with Fireplace
- Carpet
Kitchen
- Built-In Gas Oven
- Gas Cooktop
- Microwave
- Disposal
Bedrooms and Bathrooms
- 3 Bedrooms
- 2 Full Bathrooms
- Soaking Tub
Laundry
- Laundry Room
- Gas Dryer Hookup
Outdoor Features
- In Ground Pool
- Covered Patio or Porch
Schools
- May Elementary School
- Swainston Theron Middle School
- Cheyenne High School
Utilities
- Central Heating and Cooling System
- Heating System Uses Gas
- Underground Utilities
Community Details
- Association fees include management
- Rancho Alta Mira Association, Phone Number (702) 302-6262
- Rancho Alta Mira Subdivision
- The community has rules related to covenants, conditions, and restrictions
Map
Home Values in the Area
Average Home Value in this Area
Tax History
| Year | Tax Paid | Tax Assessment Tax Assessment Total Assessment is a certain percentage of the fair market value that is determined by local assessors to be the total taxable value of land and additions on the property. | Land | Improvement |
|---|---|---|---|---|
| 2025 | $2,203 | $114,583 | $34,650 | $79,933 |
| 2024 | $2,139 | $114,583 | $34,650 | $79,933 |
| 2023 | $1,745 | $108,149 | $32,200 | $75,949 |
| 2022 | $2,077 | $96,668 | $26,600 | $70,068 |
| 2021 | $2,017 | $90,355 | $23,450 | $66,905 |
| 2020 | $1,955 | $89,020 | $22,400 | $66,620 |
| 2019 | $1,898 | $85,307 | $19,600 | $65,707 |
| 2018 | $1,843 | $79,677 | $16,100 | $63,577 |
| 2017 | $2,590 | $79,007 | $14,350 | $64,657 |
| 2016 | $1,745 | $75,390 | $10,500 | $64,890 |
| 2015 | $1,741 | $65,321 | $8,750 | $56,571 |
| 2014 | $1,691 | $54,658 | $7,000 | $47,658 |
Property History
| Date | Event | Price | List to Sale | Price per Sq Ft |
|---|---|---|---|---|
| 11/05/2025 11/05/25 | Pending | -- | -- | -- |
| 10/13/2025 10/13/25 | Price Changed | $479,900 | -2.0% | $243 / Sq Ft |
| 09/29/2025 09/29/25 | Price Changed | $489,900 | -2.0% | $248 / Sq Ft |
| 09/19/2025 09/19/25 | For Sale | $499,900 | -- | $253 / Sq Ft |
Purchase History
| Date | Type | Sale Price | Title Company |
|---|---|---|---|
| Bargain Sale Deed | -- | None Listed On Document | |
| Interfamily Deed Transfer | -- | Community Title Services Of | |
| Interfamily Deed Transfer | -- | Community Title Services Of | |
| Interfamily Deed Transfer | -- | None Available | |
| Interfamily Deed Transfer | -- | Chicago Title | |
| Interfamily Deed Transfer | -- | Nevada Title Company | |
| Grant Deed | $146,000 | Land Title |
Mortgage History
| Date | Status | Loan Amount | Loan Type |
|---|---|---|---|
| Previous Owner | $114,000 | New Conventional | |
| Previous Owner | $143,000 | New Conventional | |
| Previous Owner | $132,991 | VA |
Source: Las Vegas REALTORS®
MLS Number: 2720473
APN: 138-01-516-025
- 4636 Victoria Beach Way
- 4701 Victoria Beach Way
- 4629 Victoria Beach Way
- 4708 English Ivy Ct
- 4529 Point Breeze Dr
- 5004 Camino Del Rancho
- 5004 Deep Forest Dr
- 5213 Red Glory Dr
- 4852 Maryvale Dr
- 4708 Royal Sunset Ct
- 4837 Maryvale Dr
- 5213 Tamanar Dr
- 4701 Royal Sunset Ct
- 4745 Gunlock Cir
- 4809 Braeburn Dr
- 4933 Fiesta Lakes St
- 4817 Friar Ln
- 4508 San Mateo St
- 4808 Fiesta Lakes St
- 4816 Fiesta Lakes St

