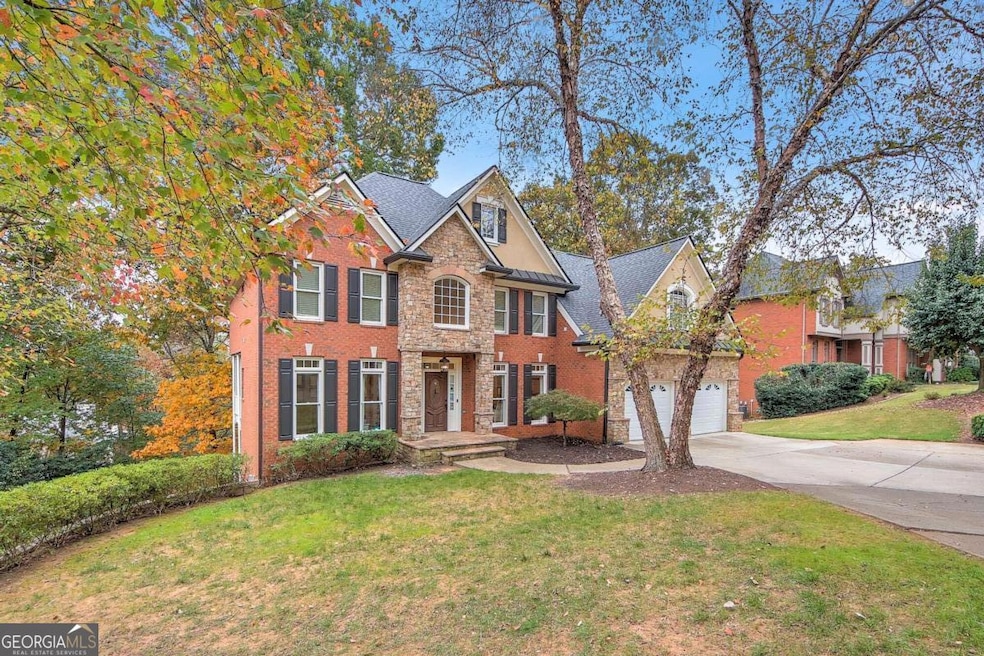This is a home to remember...one of a kind! The coveted Berkeley Walk community rarely has homes go on the market because of it's great reputation. This community features a swimming pool, clubhouse and tennis courts, along with a playground for the children. There are picnic grounds, gardens, kayaking, canoeing, and a recreation area which offers beach access for swimming... is an add'l fee with the HOA, but well worth it to take advantage of the fabulous Berkeley Lake Community. This home is immaculately maintained with beautiful hardwood floors, updated interior, stainless steel appliances, granite countertops, and an open floor plan. The Owners Suite boasts a luxurious bath experience, three separate walk in closets, and double vanities. The upstairs bedrooms are large with great lighting and ample closet space. The fully finished basement, with a finished bath is great for entertaining, or a another living space for family. There is a daylight finished terrace, has high ceilings, and an abundance of storage space. The backyard is well maintained, fully fenced in and adds to the complete living experience of this home. New roof, January 2023! It is a must see....don't miss out on this one! Showings will be limited and (SHOES MUST BE REMOVED OR USE OF PROVIDED COVERS). Note: Window treatments/hardware does not transfer with the property, but seller is willing to negotiate.

