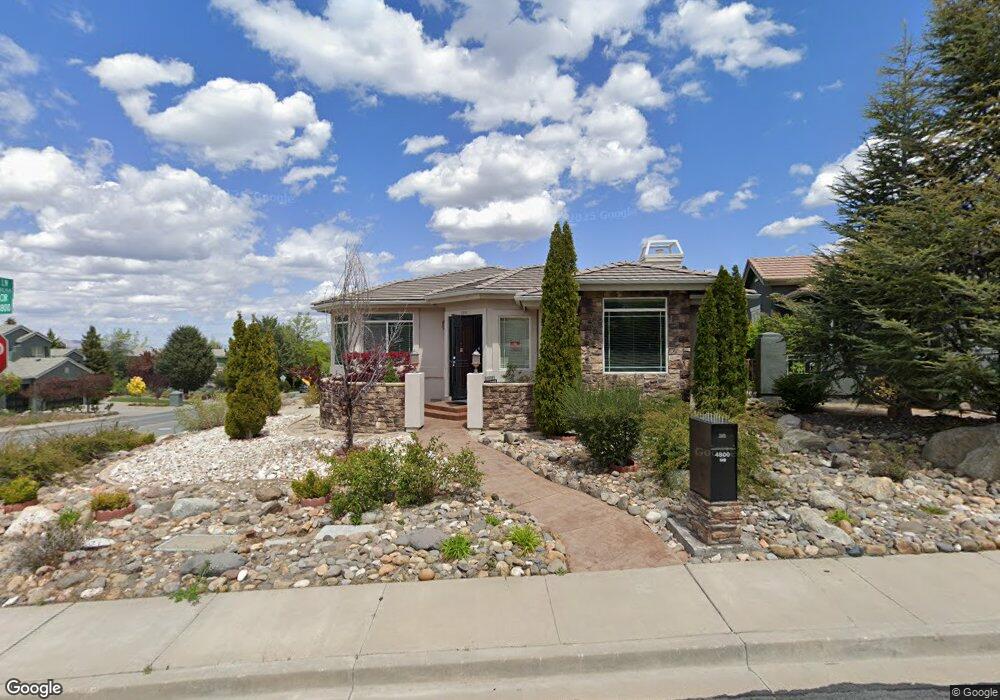4800 Broken Arrow Cir Reno, NV 89509
Skyline Boulevard NeighborhoodEstimated Value: $1,078,000 - $1,258,000
3
Beds
4
Baths
2,846
Sq Ft
$398/Sq Ft
Est. Value
About This Home
This home is located at 4800 Broken Arrow Cir, Reno, NV 89509 and is currently estimated at $1,131,303, approximately $397 per square foot. 4800 Broken Arrow Cir is a home located in Washoe County with nearby schools including Caughlin Ranch Elementary School, Darrell C Swope Middle School, and Reno High School.
Ownership History
Date
Name
Owned For
Owner Type
Purchase Details
Closed on
Oct 8, 2025
Sold by
Stewart Living Trust and Dunham Trust Company
Bought by
Clifford Stewart Living Trust and Stephen Stewart Living Trust
Current Estimated Value
Purchase Details
Closed on
Jan 2, 2007
Sold by
Picetti Paul F
Bought by
Stewart Jerry W and Stewart Estela C
Purchase Details
Closed on
Apr 12, 2004
Sold by
Merriman Charles S and Merriman Linda J
Bought by
Picetti Paul F
Home Financials for this Owner
Home Financials are based on the most recent Mortgage that was taken out on this home.
Original Mortgage
$502,000
Interest Rate
5.35%
Mortgage Type
Unknown
Purchase Details
Closed on
Jan 21, 2003
Sold by
Merriman Charles S and Merriman Linda J
Bought by
Merriman Charles S and Merriman Linda J
Home Financials for this Owner
Home Financials are based on the most recent Mortgage that was taken out on this home.
Original Mortgage
$400,000
Interest Rate
6.06%
Purchase Details
Closed on
Jan 13, 2003
Sold by
Peckham Dorlon A and Peckham Vickie L
Bought by
Merriman Charles S and Merriman Linda J
Home Financials for this Owner
Home Financials are based on the most recent Mortgage that was taken out on this home.
Original Mortgage
$400,000
Interest Rate
6.06%
Purchase Details
Closed on
Jan 22, 2002
Sold by
Peckham Dorlon and Peckham Vickie
Bought by
Peckham Dorlon A and Peckham Vickie L
Home Financials for this Owner
Home Financials are based on the most recent Mortgage that was taken out on this home.
Original Mortgage
$356,250
Interest Rate
7.11%
Purchase Details
Closed on
Jul 16, 2001
Sold by
Manzanita West Properties
Bought by
Peckham Dorlon and Peckham Vickie
Create a Home Valuation Report for This Property
The Home Valuation Report is an in-depth analysis detailing your home's value as well as a comparison with similar homes in the area
Home Values in the Area
Average Home Value in this Area
Purchase History
| Date | Buyer | Sale Price | Title Company |
|---|---|---|---|
| Clifford Stewart Living Trust | -- | Asset Managers Inc | |
| Stewart Jerry W | $670,000 | First American Title | |
| Picetti Paul F | $627,500 | First American Title | |
| Merriman Charles S | -- | First American Title | |
| Merriman Charles S | $500,000 | First American Title | |
| Peckham Dorlon A | $77,000 | Western Title Inc | |
| White Stephen L | $77,000 | Western Title Inc | |
| Peckham Dorlon | $77,000 | Western Title Inc |
Source: Public Records
Mortgage History
| Date | Status | Borrower | Loan Amount |
|---|---|---|---|
| Previous Owner | Picetti Paul F | $502,000 | |
| Previous Owner | Merriman Charles S | $400,000 | |
| Previous Owner | Peckham Dorlon A | $356,250 | |
| Closed | Merriman Charles S | $50,000 |
Source: Public Records
Tax History Compared to Growth
Tax History
| Year | Tax Paid | Tax Assessment Tax Assessment Total Assessment is a certain percentage of the fair market value that is determined by local assessors to be the total taxable value of land and additions on the property. | Land | Improvement |
|---|---|---|---|---|
| 2026 | $6,171 | $311,252 | $98,700 | $212,552 |
| 2025 | $7,869 | $313,386 | $97,188 | $216,198 |
| 2024 | $7,869 | $301,544 | $84,000 | $217,544 |
| 2023 | $7,641 | $289,365 | $80,500 | $208,865 |
| 2022 | $7,426 | $243,658 | $71,400 | $172,258 |
| 2021 | $7,212 | $242,351 | $71,400 | $170,951 |
| 2020 | $6,998 | $246,058 | $73,500 | $172,558 |
| 2019 | $6,793 | $236,738 | $69,300 | $167,438 |
| 2018 | $6,596 | $227,887 | $64,313 | $163,574 |
| 2017 | $6,500 | $224,929 | $61,250 | $163,679 |
| 2016 | $6,336 | $227,169 | $61,250 | $165,919 |
| 2015 | $6,325 | $208,384 | $40,766 | $167,618 |
| 2014 | $6,141 | $195,364 | $34,739 | $160,625 |
| 2013 | -- | $173,838 | $22,848 | $150,990 |
Source: Public Records
Map
Nearby Homes
- 2536 Meraki Place Unit Lot 07
- 2490 Manzanita Ln
- 3140 Villa Marbella Cir
- 3415 Skyline Blvd
- 3471 Skyline Blvd
- 3445 Skyline Blvd
- 3447 Skyline Blvd
- 3349 Skyline Blvd
- 3031 Cashill Blvd Unit B1
- 2535 W Lake Ridge Shores
- 3880 Piccadilly Dr
- 2522 Lake Ridge Shores Cir
- 2521 Lake Ridge Shores Cir
- 2495 Skyline Blvd
- 2360 Pioneer Dr
- 2301 Solari Dr
- 3172 Vista Favoloso
- 3166 Vista Favoloso
- 2415 Marina Cir
- 2815 E Lake Ridge
- 4810 Broken Arrow Cir
- 2601 Spearpoint Dr
- 2605 Spearpoint Dr
- 2595 Manzanita Ln
- 2609 Spearpoint Dr
- 4820 Broken Arrow Cir
- 2500 Manzanita Ln
- 2605 Manzanita Ln
- 2585 Manzanita Ln
- 2613 Spearpoint Dr
- 2615 Manzanita Ln
- 2575 Manzanita Ln
- 4830 Broken Arrow Cir
- 4811 Broken Arrow Cir
- 2617 Spearpoint Dr
- 2625 Manzanita Ln Unit 4
- 2625 Manzanita Ln
- 4840 Broken Arrow Cir
- 2565 Manzanita Ln
- 2460 Spearpoint Dr
