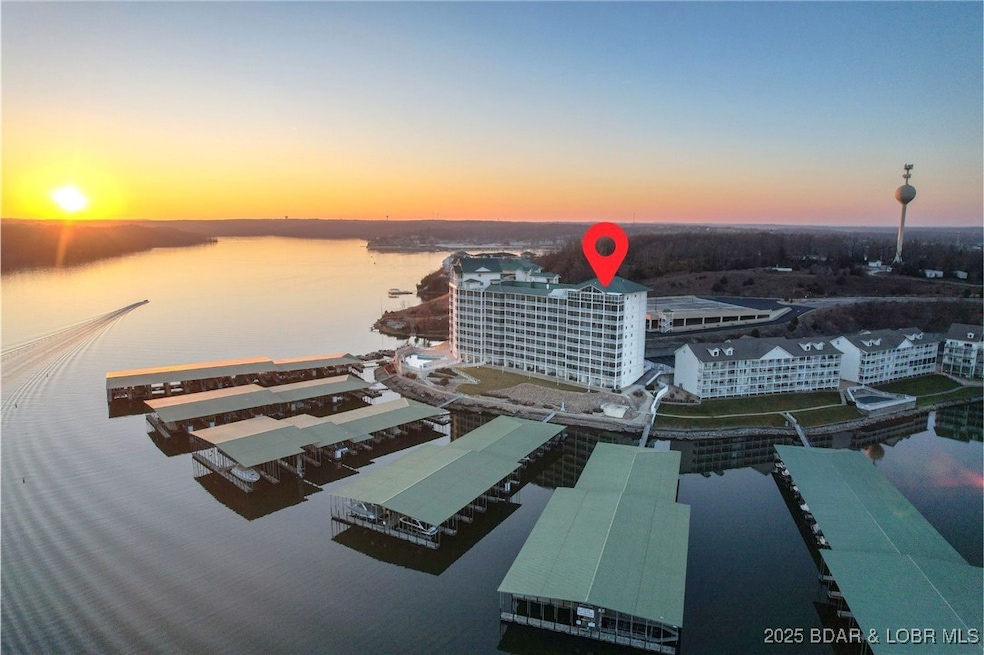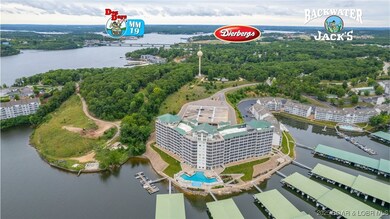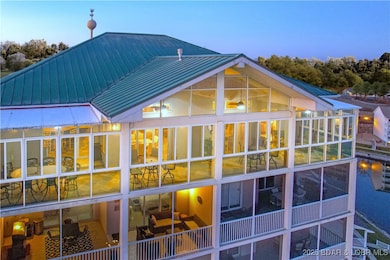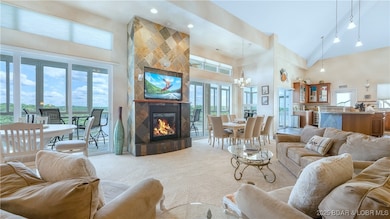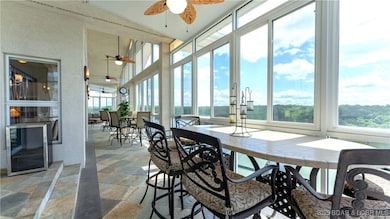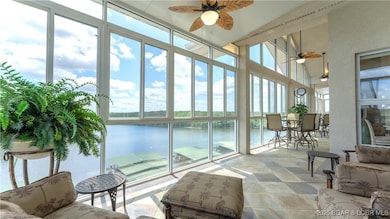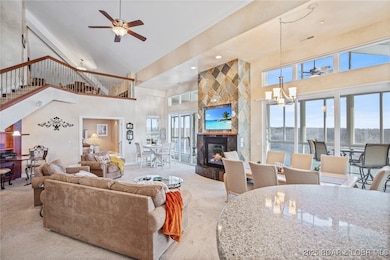Parkview Bay Condominiums 4800 Eagleview Dr Unit 10100 Osage Beach, MO 65065
Estimated payment $9,585/month
Highlights
- Lake Front
- Fitness Center
- Property fronts a channel
- Community Boat Dock
- Indoor Pool
- Clubhouse
About This Home
PENTHOUSE - LIVES LIKE A PRIVATE HOME! Miles of PANORAMIC lake views with the State Park as your backdrop! Luxury Lakeside Living without the maintenance & care of a home. This Extraordinary residence is designed for elegance, comfort, & privacy! Perfect for entertaining with soaring ceilings, walls of windows, expansive open living areas flowing to a three seasons patio spanning the entire length of the home. Chef’s dream kitchen features a huge island, solid surface tops, wet bar with wine fridge, stainless appliances, pantry with coffee bar & ice maker. Step out to the private rooftop patio to relax in the sun or host a party under the stars. Pamper your guests with six spacious bedroom suites, each with a private bath & huge closets. Sleeps 16 comfortably. Residents & guests love The Towers for resort-style amenities—heated indoor and outdoor pools, hot tub, sauna, fitness center, elevators & easy walk to docks with no steps. Favorite spot for water-sport enthusiasts. Prime Osage Beach location, minutes from Hwy 54, shopping, dining, Shootout Boat Race & future Oasis Amusement Park. Fully furnished plus a 12x30 boat slip & 3 covered parking spaces. Investors - 76k+ on the books
Listing Agent
BHHS Lake Ozark Realty Brokerage Phone: (573) 365-6868 License #2009034271 Listed on: 11/21/2025

Property Details
Home Type
- Condominium
Est. Annual Taxes
- $3,569
Year Built
- Built in 2010
Lot Details
- Property fronts a channel
- Lake Front
- Home fronts a seawall
- Fenced
- Sprinklers on Timer
HOA Fees
- $1,587 Monthly HOA Fees
Interior Spaces
- 4,000 Sq Ft Home
- 2-Story Property
- Furnished
- Coffered Ceiling
- Tray Ceiling
- Vaulted Ceiling
- Ceiling Fan
- 2 Fireplaces
- Electric Fireplace
- Gas Fireplace
- Window Treatments
- Tile Flooring
- Attic Fan
- Dryer
- Property Views
Kitchen
- Oven
- Down Draft Cooktop
- Microwave
- Dishwasher
- Built-In or Custom Kitchen Cabinets
- Disposal
Bedrooms and Bathrooms
- 6 Bedrooms
- Walk-In Closet
- Walk-in Shower
Parking
- Driveway
- Open Parking
- Assigned Parking
Accessible Home Design
- Accessible Elevator Installed
- Low Threshold Shower
- Accessible Bedroom
- Accessible Common Area
- Central Living Area
- Accessible Doors
- Accessible Approach with Ramp
Pool
- Indoor Pool
- Spa
Outdoor Features
- Cove
- Deck
- Covered Patio or Porch
Utilities
- Forced Air Heating and Cooling System
- Internet Available
- Cable TV Available
Listing and Financial Details
- Exclusions: Personal Property, Anything owned by management company, new towels in packages, luggage cart
- Assessor Parcel Number 08601300000002006401
Community Details
Overview
- Association fees include cable TV, dock reserve, internet, ground maintenance, road maintenance, water, reserve fund, sewer, trash
- The Towers At Parkview Bay Subdivision
Recreation
- Community Boat Dock
- Fitness Center
- Community Pool
Additional Features
- Clubhouse
- Security Service
Map
About Parkview Bay Condominiums
Home Values in the Area
Average Home Value in this Area
Tax History
| Year | Tax Paid | Tax Assessment Tax Assessment Total Assessment is a certain percentage of the fair market value that is determined by local assessors to be the total taxable value of land and additions on the property. | Land | Improvement |
|---|---|---|---|---|
| 2025 | $3,573 | $90,120 | $0 | $0 |
| 2023 | $3,815 | $90,120 | $0 | $0 |
| 2022 | $3,752 | $90,120 | $0 | $0 |
| 2021 | $3,752 | $90,120 | $0 | $0 |
| 2020 | $3,783 | $90,120 | $0 | $0 |
| 2019 | $3,782 | $90,120 | $0 | $0 |
| 2018 | $3,782 | $90,120 | $0 | $0 |
| 2017 | $3,613 | $90,120 | $0 | $0 |
| 2016 | $3,523 | $90,120 | $0 | $0 |
| 2015 | $3,522 | $90,120 | $0 | $0 |
| 2014 | $3,519 | $90,120 | $0 | $0 |
| 2013 | -- | $90,120 | $0 | $0 |
Property History
| Date | Event | Price | List to Sale | Price per Sq Ft |
|---|---|---|---|---|
| 11/21/2025 11/21/25 | For Sale | $1,495,000 | -- | $374 / Sq Ft |
Purchase History
| Date | Type | Sale Price | Title Company |
|---|---|---|---|
| Deed | -- | Sunrise Abstracting & Title Sv | |
| Deed | -- | -- |
Source: Bagnell Dam Association of REALTORS®
MLS Number: 3582392
APN: 08-6.0-13.0-000.0-002-006.401
- 4800 Eagleview Dr Unit 121
- 4800 Eagleview Dr Unit 247
- 4800 Eagleview Dr Unit 541
- 4800 Eagleview Dr Unit 611
- 712 Passover Rd
- 804 Manor Cir Unit D
- 694 Jordan Dr
- 4643 Wyrick Dr
- 4925 Robins Cir Unit 1A
- 4925 Robins Cir Unit 4A
- 4925 Robins Cir Unit 2C
- 4925 Robins Cir Unit 2B
- 4925 Robins Cir Unit 3C
- 808 Kersten Way Unit C105
- 798 Kersten Way Unit B101
- 485 Short St
- 4935 Robins Cir Unit 230
- 788 Kersten Way Unit A308
- 788 Kersten Way Unit 105
- 1065 Topsider Ln Unit 508
Ask me questions while you tour the home.
