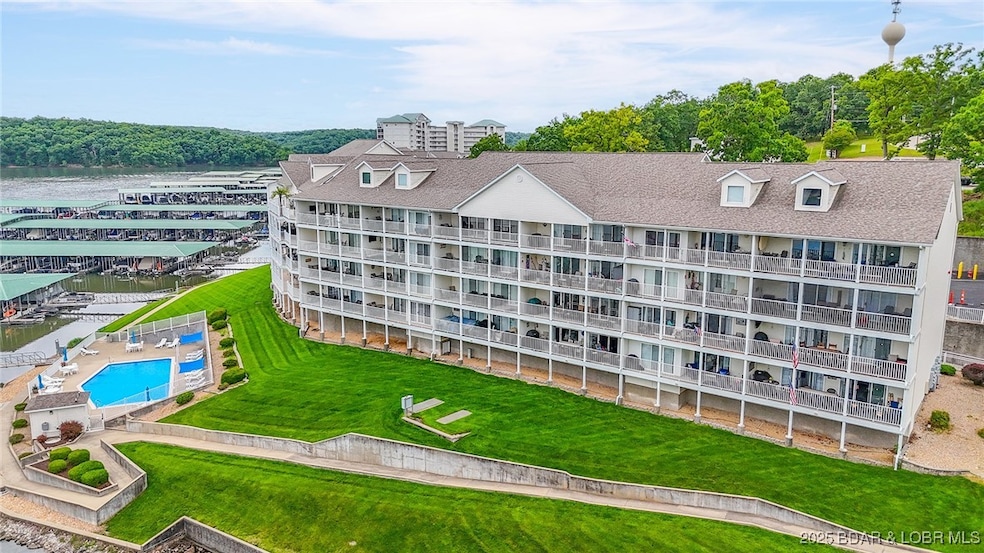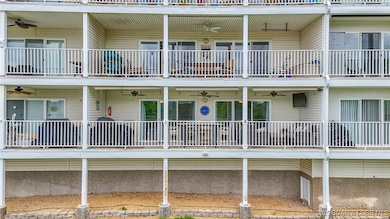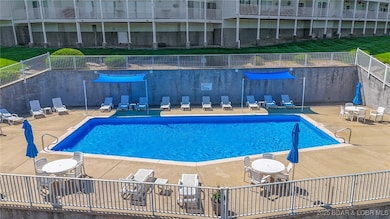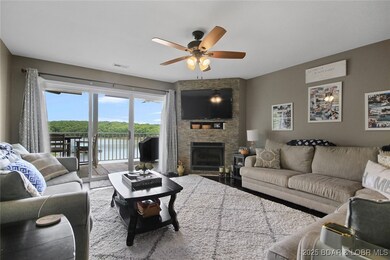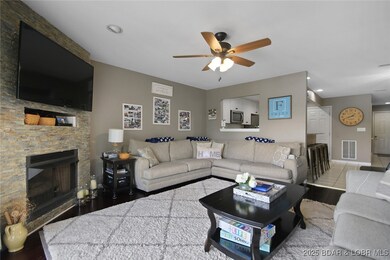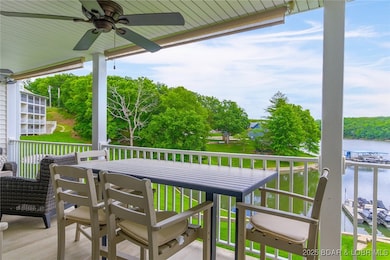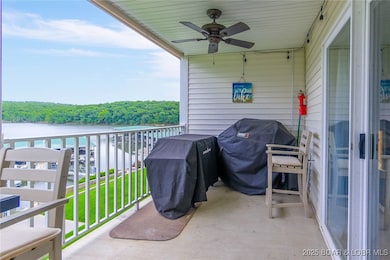Parkview Bay Condominiums 4800 Eagleview Dr Unit 113B Osage Beach, MO 65065
Estimated payment $2,659/month
Highlights
- Lake Front
- Hydromassage or Jetted Bathtub
- Furnished
- Boat Dock
- 1 Fireplace
- Community Pool
About This Home
Welcome to your stunning DREAM RETREAT in Osage Beach! GORGEOUS LAKEFRONT CONDO that offers a perfect blend of comfort and luxury. Located right in the heart of Osage Beach, shopping, restaurants, arcades and so much more are only FIVE MINUTES by boat or car. Speaking of boats, enjoy your 12x30 BOAT SLIP and a JET SKI SLIP! Take in BREATHTAKING VIEWS of the serene state park from your private SPACIOUS PATIO—ideal for sipping morning coffee or relaxing in the evening. FULLY REMODELED KITCHEN with sleek countertops and modern appliances, perfect for big Sunday breakfasts! Curl up next to the UPDATED FIREPLACE during the winter and watch the snow fall gently to the lakes surface. The POOL is just steps away, perfect for cooling off after a day riding jet skis! Whether you’re seeking a peaceful escape, a fun-filled family hub, or an investment opportunity, this beautifully updated condo checks every box!
Listing Agent
Century 21 Community Brokerage Phone: (573) 777-5555 License #2015014412 Listed on: 05/30/2025

Co-Listing Agent
Century 21 Community Brokerage Phone: (573) 777-5555 License #2024027938
Property Details
Home Type
- Condominium
Est. Annual Taxes
- $1,016
Year Built
- Built in 2000 | Remodeled
HOA Fees
- $467 Monthly HOA Fees
Interior Spaces
- 1,338 Sq Ft Home
- 1-Story Property
- Furnished
- Ceiling Fan
- 1 Fireplace
- Tile Flooring
Kitchen
- Stove
- Range
- Microwave
- Dishwasher
Bedrooms and Bathrooms
- 3 Bedrooms
- Walk-In Closet
- 2 Full Bathrooms
- Hydromassage or Jetted Bathtub
Laundry
- Dryer
- Washer
Home Security
Parking
- No Garage
- Driveway
- Open Parking
Utilities
- Forced Air Heating and Cooling System
- Cable TV Available
Additional Features
- Patio
- Lake Front
Listing and Financial Details
- Exclusions: Potentially swapping dining room table and master bedroom bed for different ones prior to closing. Headboard on bed in bedroom on the left when you walk in.
- Assessor Parcel Number 08101200000009037203
Community Details
Overview
- Association fees include cable TV, dock reserve, internet, reserve fund, road maintenance, sewer, trash, water
- Parkview Bay Subdivision
Recreation
- Boat Dock
- Community Pool
Additional Features
- Elevator
- Fire Sprinkler System
Map
About Parkview Bay Condominiums
Home Values in the Area
Average Home Value in this Area
Tax History
| Year | Tax Paid | Tax Assessment Tax Assessment Total Assessment is a certain percentage of the fair market value that is determined by local assessors to be the total taxable value of land and additions on the property. | Land | Improvement |
|---|---|---|---|---|
| 2024 | $1,016 | $25,640 | $0 | $0 |
| 2023 | $1,085 | $25,640 | $0 | $0 |
| 2022 | $1,067 | $25,640 | $0 | $0 |
| 2021 | $1,067 | $25,640 | $0 | $0 |
| 2020 | $1,076 | $25,640 | $0 | $0 |
| 2019 | $1,076 | $25,640 | $0 | $0 |
| 2018 | $1,076 | $25,640 | $0 | $0 |
| 2017 | $1,028 | $25,640 | $0 | $0 |
| 2016 | $1,002 | $25,640 | $0 | $0 |
| 2015 | $1,002 | $25,640 | $0 | $0 |
| 2014 | $1,001 | $25,640 | $0 | $0 |
| 2013 | -- | $25,640 | $0 | $0 |
Property History
| Date | Event | Price | Change | Sq Ft Price |
|---|---|---|---|---|
| 05/30/2025 05/30/25 | For Sale | $399,000 | -- | $298 / Sq Ft |
Purchase History
| Date | Type | Sale Price | Title Company |
|---|---|---|---|
| Grant Deed | $220,000 | Security Title Ins Agency | |
| Deed | -- | -- |
Mortgage History
| Date | Status | Loan Amount | Loan Type |
|---|---|---|---|
| Open | $176,000 | Construction |
Source: Bagnell Dam Association of REALTORS®
MLS Number: 3578125
APN: 08-1.0-12.0-000.0-009-037.203
- 4800 Eagleview Dr Unit 121
- 4800 Eagleview Dr Unit 323
- 4800 Eagleview Dr Unit 433
- 4800 Eagleview Dr Unit 342
- 4800 Eagleview Dr Unit 8106
- 4800 Eagleview Dr Unit 10100
- 4800 Eagleview Dr Unit 114a
- 4800 Eagleview Dr Unit 243A
- 712 Passover Rd
- 4872 Canyon Dr
- 4640 Wyrick Dr
- TBD Passover Rd
- 4673 Windsor Dr
- 808 Kersten Way Unit C105
- 4932 Agony Ln
- 485 Short St
- 4935 Robins Cir Unit 2B
- 4935 Robins Cir Unit 211
- 4935 Robins Cir Unit 231
- 4935 Robins Cir Unit 130
- 5214 Big Ship
- 204 Park Place Dr
- 4725 Inlet Ln
- 1442 Nichols Rd Unit Heron Bay B-206
- 1145 Nichols Rd
- 1068 Mace Rd
- 1086 Mace Rd
- 248 E Palisades Condo Dr
- 128 Hawk Cir
- 526 Wilmore Rd
- 4 Wren Dr Unit 6 Wren Drive
- 150 Sws Dr Unit 159-4C
- 12 Lakeview Dr
- 732 Bonaire Rd
- 732 Bonaire Rd
- 1311 Duncan Dr
- 23238 Righteous Ln
- 110 Sierra Cir
- 1809-A U S Rte 66 Unit 4
- 3309 Cassidy Rd Unit B
