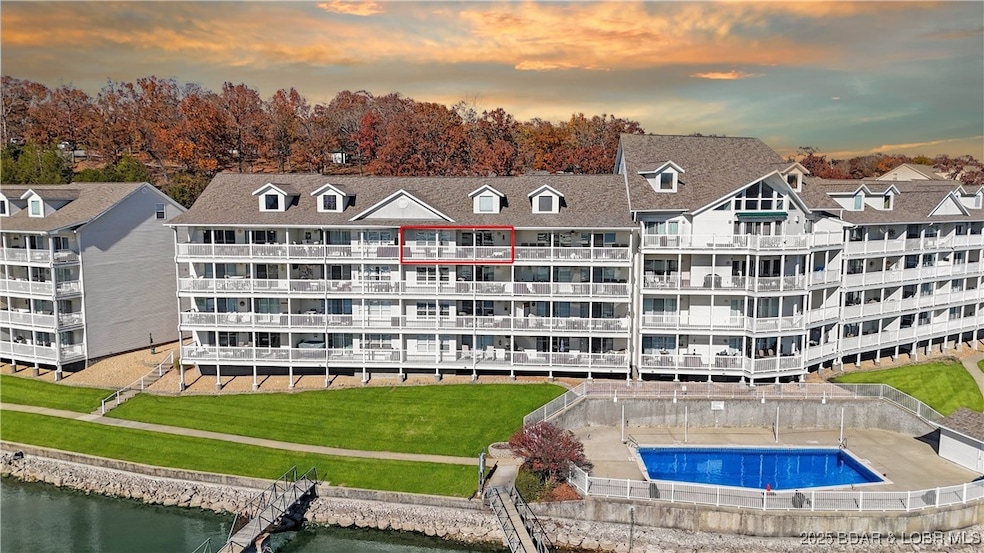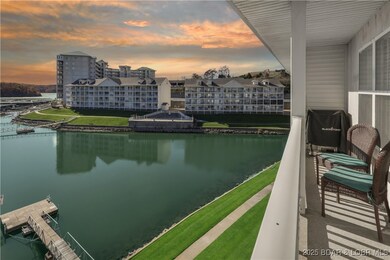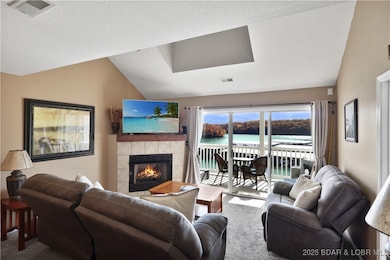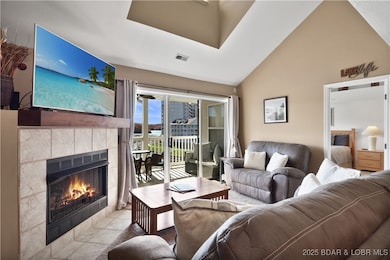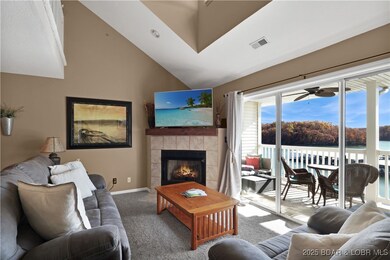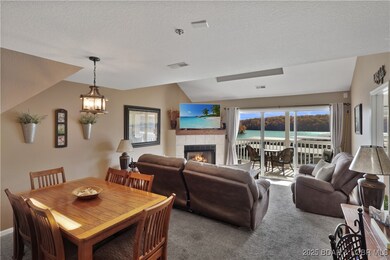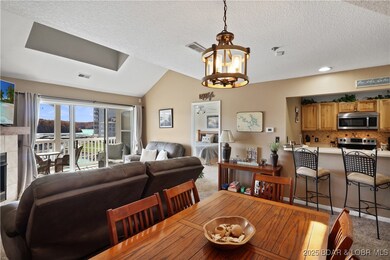Parkview Bay Condominiums 4800 Eagleview Dr Unit 247 Osage Beach, MO 65065
Estimated payment $2,732/month
Highlights
- Lake Front
- Deck
- Community Pool
- Community Boat Dock
- Furnished
- Covered Patio or Porch
About This Home
A rare top floor two story unit just hit the market... Top floor, Lakeside, two story condominium, located in the Heart of Osage Beach. Parkview Bay is one of the most coveted condominium complex here @ Lake of the Ozarks. With views of the state park that will never change, endless boating possibilities & the rental income projections, this complex makes it known why it's the best. By water, the complex is located in the Grand Glaize arm, home to party cove, mooring coves, water ski coves & just plain hang out & have fun coves. You can head into the action to the main channel minutes from Dog Days, Backwater Jacks, Red Head Yacht Club & Performance Boat, the water options are endless. As you step foot into the unit, this is the best of the best: top floor, two story, 3 bedroom, 2 bath, lakeside deck, large dock slip & 2 PWC spaces. The lakeside kitchen, living, dining & laundry are all located on the main floor. Along with the master bedroom suite, guest bedroom & full bath. Upper level is an oversized loft, complete with two bunk sets, game area, closet & seating. Lake life doesn't get much better than this add it to your *Must See* list today.
Listing Agent
RE/MAX Lake of the Ozarks Brokerage Phone: (573) 302-2300 License #2011023163 Listed on: 11/14/2025

Property Details
Home Type
- Condominium
Est. Annual Taxes
- $1,211
Year Built
- Built in 1997
Lot Details
- Lake Front
- Home fronts a seawall
HOA Fees
- $559 Monthly HOA Fees
Home Design
- Shingle Roof
- Architectural Shingle Roof
Interior Spaces
- 1,397 Sq Ft Home
- 1-Story Property
- Furnished
- Ceiling Fan
- Electric Fireplace
- Tile Flooring
Kitchen
- Stove
- Range
- Microwave
- Dishwasher
- Built-In or Custom Kitchen Cabinets
Bedrooms and Bathrooms
- 3 Bedrooms
- Walk-In Closet
- 2 Full Bathrooms
Laundry
- Dryer
- Washer
Home Security
Parking
- Parking Available
- Driveway
Accessible Home Design
- Accessible Full Bathroom
- Accessible Bedroom
- Accessible Common Area
- Accessible Kitchen
- Central Living Area
- Accessible Hallway
- Accessible Doors
- Accessible Entrance
Outdoor Features
- Cove
- Deck
- Covered Patio or Porch
Utilities
- Forced Air Heating and Cooling System
- Water Softener is Owned
- Cable TV Available
Listing and Financial Details
- Exclusions: Personal Items & items not on inventory
- Assessor Parcel Number 08601300000002006146
Community Details
Overview
- Association fees include cable TV, road maintenance, water, reserve fund, sewer, trash
- Parkview Bay Subdivision
Recreation
- Community Boat Dock
- Community Pool
Security
- Fire Sprinkler System
Map
About Parkview Bay Condominiums
Home Values in the Area
Average Home Value in this Area
Tax History
| Year | Tax Paid | Tax Assessment Tax Assessment Total Assessment is a certain percentage of the fair market value that is determined by local assessors to be the total taxable value of land and additions on the property. | Land | Improvement |
|---|---|---|---|---|
| 2025 | $1,210 | $30,530 | $0 | $0 |
| 2023 | $1,292 | $30,530 | $0 | $0 |
| 2022 | $1,271 | $30,530 | $0 | $0 |
| 2021 | $1,271 | $30,530 | $0 | $0 |
| 2020 | $1,281 | $30,530 | $0 | $0 |
| 2019 | $1,281 | $30,530 | $0 | $0 |
| 2018 | $1,281 | $30,530 | $0 | $0 |
| 2017 | $1,224 | $30,530 | $0 | $0 |
| 2016 | $1,194 | $51,410 | $0 | $0 |
| 2015 | $1,193 | $30,530 | $0 | $0 |
| 2014 | $1,192 | $30,530 | $0 | $0 |
| 2013 | -- | $30,530 | $0 | $0 |
Property History
| Date | Event | Price | List to Sale | Price per Sq Ft |
|---|---|---|---|---|
| 11/14/2025 11/14/25 | For Sale | $399,000 | -- | $286 / Sq Ft |
Source: Bagnell Dam Association of REALTORS®
MLS Number: 3582585
- 4800 Eagleview Dr Unit 10100
- 4800 Eagleview Dr Unit 121
- 4800 Eagleview Dr Unit 541
- 712 Passover Rd
- 804 Manor Cir Unit D
- 694 Jordan Dr
- 4643 Wyrick Dr
- 4925 Robins Cir Unit 1A
- 4925 Robins Cir Unit 4A
- 4925 Robins Cir Unit 2C
- 4925 Robins Cir Unit 2B
- 4925 Robins Cir Unit 3C
- 808 Kersten Way Unit C105
- 798 Kersten Way Unit B101
- 485 Short St
- 4935 Robins Cir Unit 230
- 788 Kersten Way Unit A308
- 1065 Topsider Ln Unit 508
- 1065 Topsider Ln Unit 207
- 1065 Topsider Ln Unit 506
