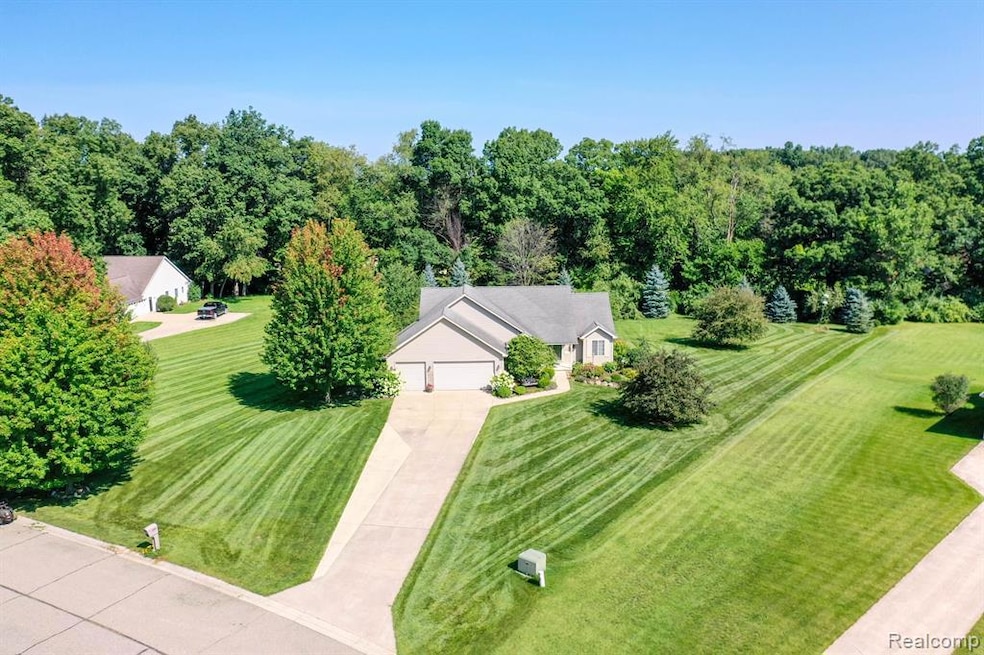4800 Hidden Hills Cir Unit 17 Howell, MI 48855
Estimated payment $2,447/month
Highlights
- 1.2 Acre Lot
- Ranch Style House
- Ground Level Unit
- Deck
- Jetted Tub in Primary Bathroom
- Covered Patio or Porch
About This Home
Tucked in the Hidden Hills Subdivision is where you will find this beautiful split ranch home with whole house generator sitting on over an acre of land. Entering through the beautiful beveled glass front door is the foyer with hardwood floor and the dining room to the left. Ahead is the firelit great room with vaulted ceiling. The great room is open to the kitchen with hardwood floors, stainless appliances and beautiful maple cabinets that are lighted above, adding ambiance to the area daytime and night. The split ranch design allows the primary bedroom to serve as your retreat after a long day. It is spacious in size with an ensuite bath where you can pamper yourself in your own jetted tub! There is a walk-in shower and dual sinks. 2 additional bedrooms and full bath are at the opposite end of the home along with a 2nd full bath. The basement has daylight windows and is plumbed for a bath … it’s an open canvas just waiting for your finishing touches. A large entertaining deck overlooks the back yard and is made of composite material with a canopy to shade you from the afternoon sun. Other amenities include a convenient 1st floor laundry (washer and dryer stay) and a 3 car garage. Recent updates include new carpeting in the great room, dining room, bedrooms and hallways in 2021 and new furnace and air conditioner in 2021. Enjoy fishing in the community ponds! Call today for your personal tour.
Home Details
Home Type
- Single Family
Est. Annual Taxes
Year Built
- Built in 2004
Lot Details
- 1.2 Acre Lot
- Lot Dimensions are 164x299x207x345
HOA Fees
- $20 Monthly HOA Fees
Home Design
- Ranch Style House
- Poured Concrete
- Asphalt Roof
- Vinyl Construction Material
Interior Spaces
- 1,661 Sq Ft Home
- Ceiling Fan
- Gas Fireplace
- Great Room with Fireplace
- Unfinished Basement
- Basement Window Egress
Kitchen
- Free-Standing Gas Range
- Microwave
- Dishwasher
Bedrooms and Bathrooms
- 3 Bedrooms
- 2 Full Bathrooms
- Jetted Tub in Primary Bathroom
Laundry
- Dryer
- Washer
Parking
- 3 Car Direct Access Garage
- Garage Door Opener
Outdoor Features
- Deck
- Covered Patio or Porch
Location
- Ground Level Unit
Utilities
- Forced Air Heating and Cooling System
- Heating System Uses Natural Gas
- Whole House Permanent Generator
- Natural Gas Water Heater
- Water Softener is Owned
Community Details
- Christie Winch Association
- Hidden Hills Site Condo Subdivision
Listing and Financial Details
- Assessor Parcel Number 0704401017
Map
Home Values in the Area
Average Home Value in this Area
Tax History
| Year | Tax Paid | Tax Assessment Tax Assessment Total Assessment is a certain percentage of the fair market value that is determined by local assessors to be the total taxable value of land and additions on the property. | Land | Improvement |
|---|---|---|---|---|
| 2025 | $2,844 | $186,600 | $0 | $0 |
| 2024 | $2,776 | $181,800 | $0 | $0 |
| 2023 | $1,588 | $174,200 | $0 | $0 |
| 2022 | $730 | $147,700 | $0 | $0 |
| 2021 | $2,199 | $151,300 | $0 | $0 |
| 2020 | $2,230 | $147,700 | $0 | $0 |
| 2019 | $2,193 | $130,900 | $0 | $0 |
| 2018 | $2,166 | $129,000 | $0 | $0 |
| 2017 | $2,137 | $125,700 | $0 | $0 |
| 2016 | $2,126 | $114,800 | $0 | $0 |
| 2014 | $1,979 | $90,500 | $0 | $0 |
| 2012 | $1,979 | $83,500 | $0 | $0 |
Property History
| Date | Event | Price | List to Sale | Price per Sq Ft |
|---|---|---|---|---|
| 08/29/2023 08/29/23 | Pending | -- | -- | -- |
| 08/25/2023 08/25/23 | For Sale | $425,000 | 0.0% | $256 / Sq Ft |
| 08/21/2023 08/21/23 | Pending | -- | -- | -- |
| 08/18/2023 08/18/23 | For Sale | $425,000 | -- | $256 / Sq Ft |
Purchase History
| Date | Type | Sale Price | Title Company |
|---|---|---|---|
| Warranty Deed | $415,000 | Select Title | |
| Warranty Deed | $415,000 | Select Title | |
| Warranty Deed | $228,000 | Great Lakes Title Michigan | |
| Warranty Deed | $49,500 | Great Lakes Title Michigan | |
| Land Contract | $49,500 | Select Title Company |
Mortgage History
| Date | Status | Loan Amount | Loan Type |
|---|---|---|---|
| Open | $124,500 | New Conventional | |
| Closed | $124,500 | New Conventional | |
| Previous Owner | $44,500 | Seller Take Back |
Source: Realcomp
MLS Number: 20230069240
APN: 07-04-401-017
- 4808 Hidden Hills Cir Unit 16
- 5559 Radiant Ave
- 4365 Mack Rd
- 6567 Heaven Dr
- 6300 Hazard Rd
- V/L Argentine Rd
- 2220 Chase Dr Unit 98
- 2254 Chase Dr Unit 116
- 4565 Katherina Z Place
- 2264 Chase Dr Unit 114
- 0 Katherina Z Place Unit 20251041592
- 0 Katherina Z Place Unit 20251041603
- 2221 Chase Dr Unit 103
- 2274 Chase Dr Unit 111
- 2268 Chase Dr Unit 113
- 2240 Chase Dr Unit 119
- 2239 Chase Dr Unit 106
- 6701 Hazard Rd
- Lot 37 Kemperwood Ct
- 4695 Waterwood Way

