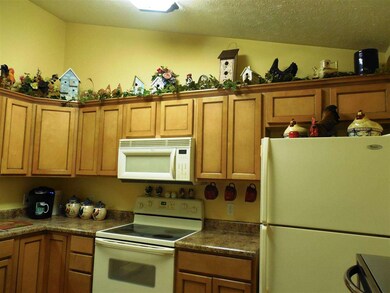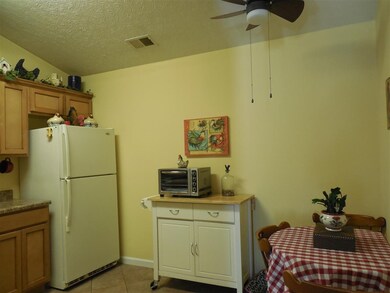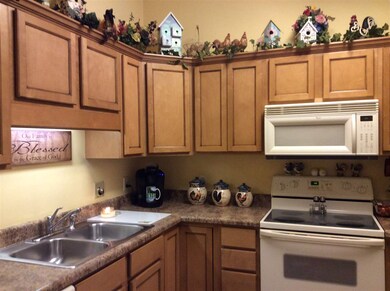
4800 Legacy Run Evansville, IN 47711
Highlights
- Traditional Architecture
- Porch
- Walk-In Closet
- North High School Rated A-
- Eat-In Kitchen
- 1-Story Property
About This Home
As of July 2021Beautiful two bedroom two full bath condo on the east side. The convenient location on Evansville's near east side is just one of the many features of this spacious home. The floor plan includes a great room/living room with eat-in kitchen. The master bedroom has two closets and a full bath. The second bedroom has private access to the second full bath as well. The great room/living room boast a gas corner fireplace, neutral paint and carpet. The kitchen has plenty of cabinets, counter tops and abundant storage. All appliances included.
Property Details
Home Type
- Condominium
Est. Annual Taxes
- $282
Year Built
- Built in 2005
HOA Fees
- $130 Monthly HOA Fees
Parking
- Driveway
Home Design
- Traditional Architecture
- Brick Exterior Construction
- Asphalt Roof
Interior Spaces
- 1,054 Sq Ft Home
- 1-Story Property
- Gas Log Fireplace
- Living Room with Fireplace
- Electric Dryer Hookup
Kitchen
- Eat-In Kitchen
- Laminate Countertops
- Disposal
Flooring
- Carpet
- Laminate
Bedrooms and Bathrooms
- 2 Bedrooms
- Walk-In Closet
- 2 Full Bathrooms
Home Security
Utilities
- Forced Air Heating and Cooling System
- Heating System Uses Gas
Additional Features
- Porch
- Suburban Location
Community Details
- Fire and Smoke Detector
Listing and Financial Details
- Assessor Parcel Number 82-06-02-002-821.013-019
Ownership History
Purchase Details
Home Financials for this Owner
Home Financials are based on the most recent Mortgage that was taken out on this home.Purchase Details
Home Financials for this Owner
Home Financials are based on the most recent Mortgage that was taken out on this home.Purchase Details
Purchase Details
Similar Home in Evansville, IN
Home Values in the Area
Average Home Value in this Area
Purchase History
| Date | Type | Sale Price | Title Company |
|---|---|---|---|
| Warranty Deed | $120,000 | None Available | |
| Warranty Deed | -- | Regional Title Services Llc | |
| Interfamily Deed Transfer | -- | None Available | |
| Warranty Deed | -- | None Available |
Mortgage History
| Date | Status | Loan Amount | Loan Type |
|---|---|---|---|
| Open | $90,000 | New Conventional | |
| Previous Owner | $73,800 | New Conventional |
Property History
| Date | Event | Price | Change | Sq Ft Price |
|---|---|---|---|---|
| 07/26/2021 07/26/21 | Sold | $120,000 | +2.1% | $114 / Sq Ft |
| 06/15/2021 06/15/21 | Pending | -- | -- | -- |
| 06/15/2021 06/15/21 | For Sale | $117,500 | +43.3% | $111 / Sq Ft |
| 10/28/2015 10/28/15 | Sold | $82,000 | -13.6% | $78 / Sq Ft |
| 09/12/2015 09/12/15 | Pending | -- | -- | -- |
| 03/16/2015 03/16/15 | For Sale | $94,900 | -- | $90 / Sq Ft |
Tax History Compared to Growth
Tax History
| Year | Tax Paid | Tax Assessment Tax Assessment Total Assessment is a certain percentage of the fair market value that is determined by local assessors to be the total taxable value of land and additions on the property. | Land | Improvement |
|---|---|---|---|---|
| 2024 | $1,041 | $128,900 | $10,000 | $118,900 |
| 2023 | $955 | $124,800 | $10,000 | $114,800 |
| 2022 | $1,082 | $129,900 | $10,000 | $119,900 |
| 2021 | $728 | $101,000 | $10,000 | $91,000 |
| 2020 | $588 | $92,800 | $10,000 | $82,800 |
| 2019 | $598 | $93,700 | $10,000 | $83,700 |
| 2018 | $417 | $80,700 | $10,000 | $70,700 |
| 2017 | $407 | $80,100 | $10,000 | $70,100 |
| 2016 | $380 | $78,900 | $10,000 | $68,900 |
| 2014 | $280 | $95,500 | $10,000 | $85,500 |
| 2013 | -- | $97,300 | $10,000 | $87,300 |
Agents Affiliated with this Home
-

Seller's Agent in 2021
Julie Bosma
ERA FIRST ADVANTAGE REALTY, INC
(812) 457-6968
298 Total Sales
-

Buyer's Agent in 2021
Deanne Naas
F.C. TUCKER EMGE
(812) 459-6227
422 Total Sales
-
T
Seller's Agent in 2015
Tanya Mauck
ERA FIRST ADVANTAGE REALTY, INC
(812) 568-2502
65 Total Sales
-

Buyer's Agent in 2015
Pam Rickenbaugh
F.C. TUCKER EMGE
(812) 453-5423
89 Total Sales
Map
Source: Indiana Regional MLS
MLS Number: 201510102
APN: 82-06-02-002-821.013-019
- 4802 Legacy Run
- 5849 Porterfield Dr
- 4521 Saybrook Dr
- 4239 Saybrook Dr
- 5601 High Tower Dr
- 5844 Flagstone Dr
- 3746 Rolling Rock Dr
- 4400 Bergdolt Rd
- 3430 Cobblefield Dr
- 3400 Cobblefield Dr
- 7427 Brycen Ln
- 3517 Bexley Ct
- 3010 Cypress Ct
- 5307 Millersburg Rd
- 4432 N Iroquois Dr
- 4405 Emma Dr
- 8007 Pelican Pointe Dr
- 4540 Huntington Place
- 4720 Leah Dr
- 4409 Clover Dr






