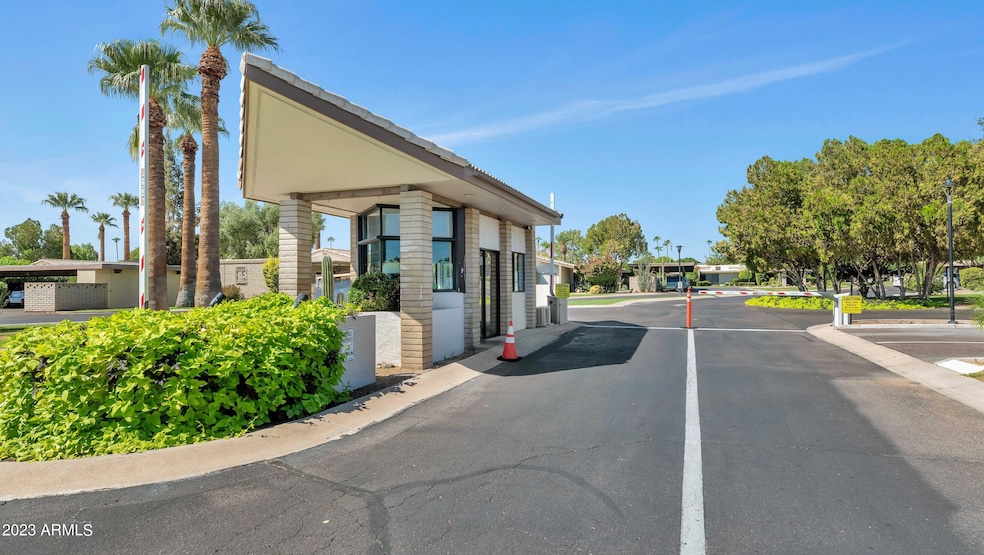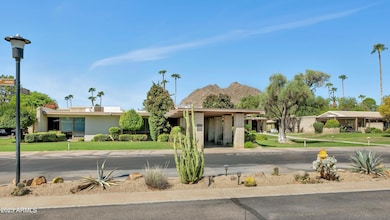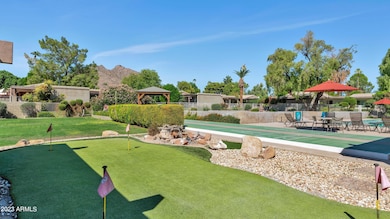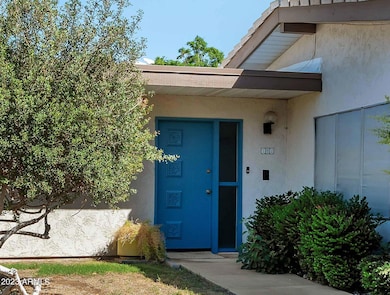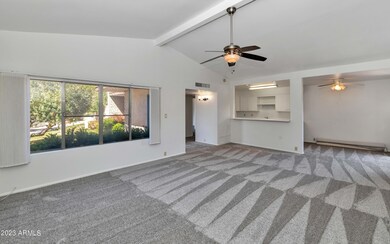
4800 N 68th St Unit 102 Scottsdale, AZ 85251
Indian Bend NeighborhoodEstimated payment $2,091/month
Highlights
- Fitness Center
- Transportation Service
- Vaulted Ceiling
- Hopi Elementary School Rated A
- Gated with Attendant
- Main Floor Primary Bedroom
About This Home
Location! Location! Not age restricted! 30 day rentals allowed. Nestled between Camelback Mountain and Fashion Square, this single level patio home sits on 40 acres of lush grounds. Walk to Fashion Square and the entertainment areas of Old Town. The vaulted ceilings and over-sized windows in the open living area make this unit bright and light. Private east/north facing patio. Large master bedroom and walk-in closet provide plenty of living space. Interior paint and carpet new in 2023. HVAC new in 2022. Move-in ready or remodel and personalize! The onsite restaurant and bar, beauty/barber salon, massage therapist, resort like pool and spa, sets this property apart from any other community in Scottsdale! 24 hour guard gate brings peace of mind! Land lease, please read private remark
Property Details
Home Type
- Multi-Family
Est. Annual Taxes
- $623
Year Built
- Built in 1969
Lot Details
- 112 Sq Ft Lot
- End Unit
- Two or More Common Walls
- Private Streets
- Block Wall Fence
- Front Yard Sprinklers
- Private Yard
- Grass Covered Lot
- Land Lease of $645 per month
HOA Fees
- $985 Monthly HOA Fees
Home Design
- Patio Home
- Property Attached
- Wood Frame Construction
- Tile Roof
- Foam Roof
- Stucco
Interior Spaces
- 1,088 Sq Ft Home
- 1-Story Property
- Vaulted Ceiling
- Ceiling Fan
Kitchen
- Eat-In Kitchen
- Breakfast Bar
Flooring
- Floors Updated in 2023
- Carpet
- Tile
Bedrooms and Bathrooms
- 1 Primary Bedroom on Main
- Bathroom Updated in 2021
- Primary Bathroom is a Full Bathroom
- 1 Bathroom
Parking
- 1 Carport Space
- Assigned Parking
Accessible Home Design
- No Interior Steps
Outdoor Features
- Patio
- Outdoor Storage
Schools
- Hopi Elementary School
- Ingleside Middle School
- Saguaro High School
Utilities
- Cooling System Updated in 2022
- Central Air
- Heating Available
- High Speed Internet
- Cable TV Available
Listing and Financial Details
- Legal Lot and Block C / 1
- Assessor Parcel Number 173-35-038-A
Community Details
Overview
- Association fees include roof repair, insurance, sewer, pest control, ground maintenance, street maintenance, front yard maint, trash, water, roof replacement, maintenance exterior
- First Service Res Association, Phone Number (480) 551-4300
- Built by Farmer
- Scottsdale House Plat 2 Amd Replat Subdivision
Amenities
- Transportation Service
- Recreation Room
- Laundry Facilities
Recreation
- Fitness Center
- Heated Community Pool
- Community Spa
Security
- Gated with Attendant
Map
Home Values in the Area
Average Home Value in this Area
Tax History
| Year | Tax Paid | Tax Assessment Tax Assessment Total Assessment is a certain percentage of the fair market value that is determined by local assessors to be the total taxable value of land and additions on the property. | Land | Improvement |
|---|---|---|---|---|
| 2025 | $623 | $10,912 | -- | -- |
| 2024 | $609 | $10,392 | -- | -- |
| 2023 | $609 | $14,650 | $2,930 | $11,720 |
| 2022 | $580 | $11,620 | $2,320 | $9,300 |
| 2021 | $629 | $10,900 | $2,180 | $8,720 |
| 2020 | $623 | $10,260 | $2,050 | $8,210 |
| 2019 | $604 | $10,020 | $2,000 | $8,020 |
| 2018 | $590 | $8,780 | $1,750 | $7,030 |
| 2017 | $557 | $7,800 | $1,560 | $6,240 |
| 2016 | $546 | $7,970 | $1,590 | $6,380 |
| 2015 | $525 | $7,520 | $1,500 | $6,020 |
Property History
| Date | Event | Price | Change | Sq Ft Price |
|---|---|---|---|---|
| 09/04/2025 09/04/25 | Price Changed | $195,000 | -2.0% | $179 / Sq Ft |
| 05/23/2025 05/23/25 | Price Changed | $199,000 | -9.5% | $183 / Sq Ft |
| 05/08/2025 05/08/25 | Price Changed | $220,000 | -2.2% | $202 / Sq Ft |
| 04/08/2025 04/08/25 | Price Changed | $225,000 | -2.2% | $207 / Sq Ft |
| 02/08/2025 02/08/25 | Price Changed | $230,000 | -8.0% | $211 / Sq Ft |
| 10/21/2024 10/21/24 | For Sale | $250,000 | -- | $230 / Sq Ft |
Purchase History
| Date | Type | Sale Price | Title Company |
|---|---|---|---|
| Interfamily Deed Transfer | -- | Camelback Title Agency | |
| Warranty Deed | $115,500 | Camelback Title Agency Llc |
Mortgage History
| Date | Status | Loan Amount | Loan Type |
|---|---|---|---|
| Open | $85,560 | New Conventional | |
| Closed | $92,400 | New Conventional |
Similar Homes in Scottsdale, AZ
Source: Arizona Regional Multiple Listing Service (ARMLS)
MLS Number: 6773911
APN: 173-35-038A
- 4800 N 68th St Unit 385
- 4800 N 68th St Unit 292
- 4800 N 68th St Unit 344
- 4800 N 68th St Unit 104
- 4800 N 68th St Unit 313
- 4800 N 68th St Unit 223
- 4800 N 68th St Unit 114
- 4800 N 68th St Unit 101
- 4800 N 68th St Unit 373
- 4800 N 68th St Unit 247
- 4800 N 68th St Unit 295
- 4800 N 68th St Unit 165
- 4800 N 68th St Unit 285
- 4630 N 68th St Unit 216
- 4630 N 68th St Unit 280
- 4630 N 68th St Unit 264
- 4630 N 68th St Unit 221
- 4630 N 68th St Unit 265
- 4630 N 68th St Unit 253
- 4630 N 68th St Unit 248
- 4800 N 68th St Unit 104
- 4800 N 68th St Unit 384
- 4800 N 68th St Unit 240
- 4800 N 68th St Unit 294
- 4800 N 68th St Unit 262
- 4800 N 68th St Unit 237
- 4630 N 68th St Unit 216
- 4630 N 68th St Unit 209
- 4630 N 68th St Unit 242
- 4630 N 68th St Unit 254
- 4630 N 68th St
- 4620 N 68th St Unit 104
- 4701 N 68th St Unit 227
- 4701 N 68th St Unit 248
- 4701 N 68th St Unit 240
- 4701 N 68th St Unit 245
- 4819 N 68th Place
- 4600 N 68th St Unit 356
- 4600 N 68th St Unit 330
- 4826 N 69th St
