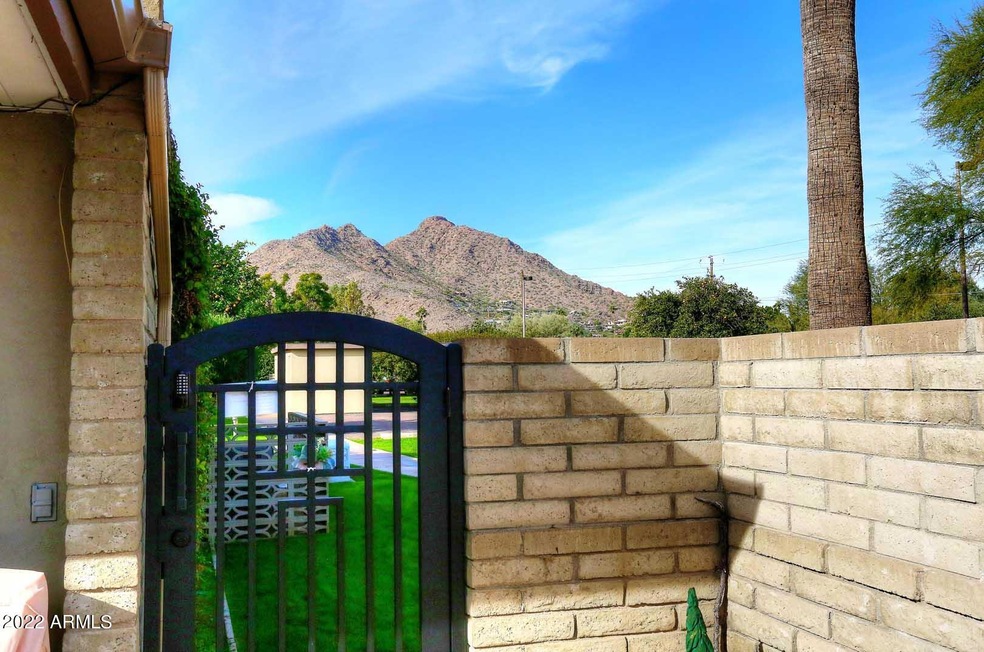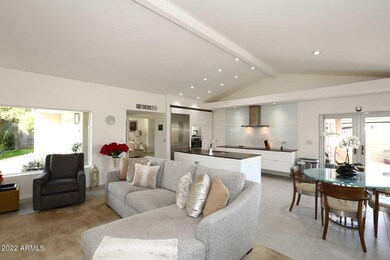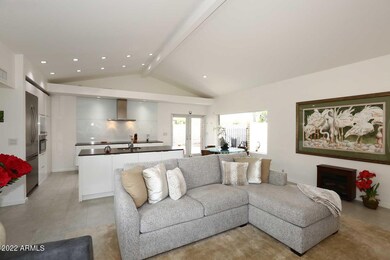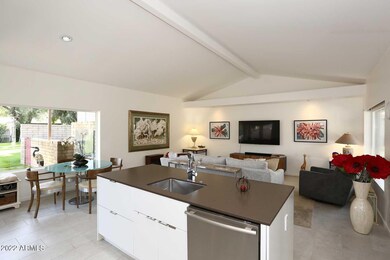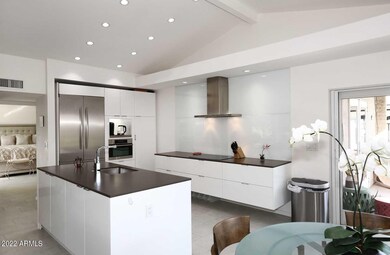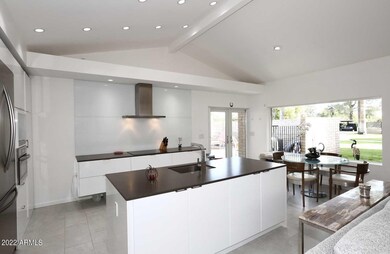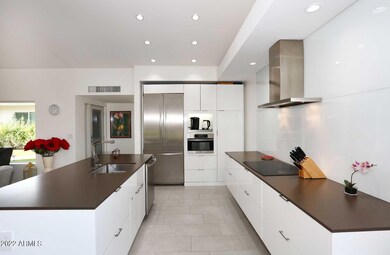
4800 N 68th St Unit 118 Scottsdale, AZ 85251
Indian Bend NeighborhoodHighlights
- Fitness Center
- Transportation Service
- Mountain View
- Hopi Elementary School Rated A
- Gated with Attendant
- Theater or Screening Room
About This Home
As of February 2023Come home to your fully updated & modernized townhome in the coveted Scottsdale House community. This seller spared no expense in this gorgeous 2 bedroom/2 bath property w/ private patio & views of Camelback Mountain. The home will impress the most discerning of buyers with over $100k in upgrades incl: new patio doors, leveled slab & tile flooring, Bosch tankless water heater, LED lights w/ dimmers, plated stainless steel faucets/shower heads, custom exterior gate, Toto toilets, Honeywell touch programmable thermostat, & custom closets. The enlarged windows let the light in & provide views of the surrounding lush landscape. When you want privacy, the double window covers (one sheer & one blackout) can be lowered by remote together or separately. This unit is one of few that has an open kitchen with island. The stainless steel appliances include Miele, Thermador and GE Profile and the custom pull-out shelves provide additional organization for a busy chef. Located a short distance from Scottsdale Fashion Square, Camelback Mountain, Old Town's Art & Entertainment District, Restaurants and more. No age restriction. Come and see how luxury feels at this extraordinary Scottsdale House haven.
Last Agent to Sell the Property
Realty ONE Group Brokerage Phone: 602-799-0683 License #BR556225000 Listed on: 11/24/2022
Townhouse Details
Home Type
- Townhome
Est. Annual Taxes
- $966
Year Built
- Built in 1969
Lot Details
- 143 Sq Ft Lot
- Desert faces the front of the property
- Block Wall Fence
- Private Yard
- Land Lease of $753 per month
HOA Fees
- $782 Monthly HOA Fees
Home Design
- Tile Roof
- Foam Roof
- Block Exterior
Interior Spaces
- 1,505 Sq Ft Home
- 1-Story Property
- Vaulted Ceiling
- Double Pane Windows
- Tile Flooring
- Mountain Views
Kitchen
- Eat-In Kitchen
- Breakfast Bar
- Electric Cooktop
- Built-In Microwave
- Kitchen Island
Bedrooms and Bathrooms
- 2 Bedrooms
- Primary Bathroom is a Full Bathroom
- 2 Bathrooms
Parking
- 1 Carport Space
- Assigned Parking
Accessible Home Design
- Grab Bar In Bathroom
- No Interior Steps
Outdoor Features
- Patio
- Outdoor Storage
Schools
- Hopi Elementary School
- Ingleside Middle School
- Arcadia High School
Utilities
- Central Air
- Heating Available
- Tankless Water Heater
- Water Softener
- High Speed Internet
- Cable TV Available
Listing and Financial Details
- Legal Lot and Block D-1 / 5
- Assessor Parcel Number 173-35-052-A
Community Details
Overview
- Association fees include roof repair, insurance, sewer, pest control, ground maintenance, street maintenance, front yard maint, trash, water, roof replacement, maintenance exterior
- Scottsdale House Association, Phone Number (480) 947-2292
- Built by Farmer
- Scottsdale House Plat 2 Amd Replat Subdivision
Amenities
- Transportation Service
- Theater or Screening Room
- Recreation Room
Recreation
- Fitness Center
- Heated Community Pool
- Community Spa
- Bike Trail
Security
- Gated with Attendant
Ownership History
Purchase Details
Home Financials for this Owner
Home Financials are based on the most recent Mortgage that was taken out on this home.Purchase Details
Purchase Details
Home Financials for this Owner
Home Financials are based on the most recent Mortgage that was taken out on this home.Purchase Details
Home Financials for this Owner
Home Financials are based on the most recent Mortgage that was taken out on this home.Purchase Details
Home Financials for this Owner
Home Financials are based on the most recent Mortgage that was taken out on this home.Purchase Details
Home Financials for this Owner
Home Financials are based on the most recent Mortgage that was taken out on this home.Purchase Details
Similar Homes in Scottsdale, AZ
Home Values in the Area
Average Home Value in this Area
Purchase History
| Date | Type | Sale Price | Title Company |
|---|---|---|---|
| Warranty Deed | $480,000 | Great American Title Agency | |
| Special Warranty Deed | -- | -- | |
| Warranty Deed | $245,000 | First American Title Insuran | |
| Cash Sale Deed | $265,000 | First American Title Ins Co | |
| Interfamily Deed Transfer | -- | Title Partners Of Phoenix Ll | |
| Interfamily Deed Transfer | -- | Title Partners Of Phoenix Ll | |
| Warranty Deed | $217,500 | Title Partners Of Phoenix Ll | |
| Warranty Deed | $158,000 | Ticor Title Agency Of Az Inc | |
| Cash Sale Deed | $110,000 | Lawyers Title Of Arizona Inc |
Mortgage History
| Date | Status | Loan Amount | Loan Type |
|---|---|---|---|
| Previous Owner | $274,700 | Purchase Money Mortgage | |
| Previous Owner | $125,100 | Purchase Money Mortgage | |
| Closed | $25,000 | No Value Available |
Property History
| Date | Event | Price | Change | Sq Ft Price |
|---|---|---|---|---|
| 02/16/2023 02/16/23 | Sold | $480,000 | -3.0% | $319 / Sq Ft |
| 01/20/2023 01/20/23 | Pending | -- | -- | -- |
| 01/11/2023 01/11/23 | Price Changed | $495,000 | -4.6% | $329 / Sq Ft |
| 11/24/2022 11/24/22 | For Sale | $519,000 | +111.8% | $345 / Sq Ft |
| 01/05/2018 01/05/18 | Sold | $245,000 | -12.5% | $163 / Sq Ft |
| 09/24/2017 09/24/17 | For Sale | $280,000 | +14.3% | $186 / Sq Ft |
| 09/21/2017 09/21/17 | Off Market | $245,000 | -- | -- |
| 09/13/2017 09/13/17 | Price Changed | $280,000 | -6.0% | $186 / Sq Ft |
| 08/23/2017 08/23/17 | For Sale | $298,000 | +12.5% | $198 / Sq Ft |
| 06/16/2015 06/16/15 | Sold | $265,000 | -1.5% | $176 / Sq Ft |
| 05/10/2015 05/10/15 | Pending | -- | -- | -- |
| 04/23/2015 04/23/15 | For Sale | $269,000 | +1.5% | $179 / Sq Ft |
| 04/11/2015 04/11/15 | Off Market | $265,000 | -- | -- |
| 03/20/2015 03/20/15 | For Sale | $269,000 | -- | $179 / Sq Ft |
Tax History Compared to Growth
Tax History
| Year | Tax Paid | Tax Assessment Tax Assessment Total Assessment is a certain percentage of the fair market value that is determined by local assessors to be the total taxable value of land and additions on the property. | Land | Improvement |
|---|---|---|---|---|
| 2025 | $965 | $15,231 | -- | -- |
| 2024 | $1,019 | $14,505 | -- | -- |
| 2023 | $1,019 | $24,980 | $4,990 | $19,990 |
| 2022 | $966 | $19,230 | $3,840 | $15,390 |
| 2021 | $1,027 | $17,430 | $3,480 | $13,950 |
| 2020 | $1,018 | $16,150 | $3,230 | $12,920 |
| 2019 | $982 | $14,780 | $2,950 | $11,830 |
| 2018 | $824 | $13,410 | $2,680 | $10,730 |
| 2017 | $777 | $12,810 | $2,560 | $10,250 |
| 2016 | $762 | $13,880 | $2,770 | $11,110 |
| 2015 | $850 | $11,850 | $2,370 | $9,480 |
Agents Affiliated with this Home
-
Samara Glassman-Utsunomiya

Seller's Agent in 2023
Samara Glassman-Utsunomiya
Realty One Group
(602) 799-0683
8 in this area
138 Total Sales
-
Karaline Davis

Seller Co-Listing Agent in 2023
Karaline Davis
Realty One Group
(602) 510-2335
6 in this area
74 Total Sales
-
Bev Young

Buyer's Agent in 2023
Bev Young
Compass
(208) 870-9966
3 in this area
13 Total Sales
-
Katie Martin

Seller's Agent in 2018
Katie Martin
Coldwell Banker Realty
(480) 220-8488
1 in this area
11 Total Sales
-
Blondie Sherman

Buyer's Agent in 2018
Blondie Sherman
Blondie Sherman Realty
(602) 388-8300
51 in this area
57 Total Sales
-
Melissa Coram

Seller's Agent in 2015
Melissa Coram
Berkshire Hathaway HomeServices Arizona Properties
(602) 663-7579
1 in this area
26 Total Sales
Map
Source: Arizona Regional Multiple Listing Service (ARMLS)
MLS Number: 6492746
APN: 173-35-052A
- 4800 N 68th St Unit 385
- 4800 N 68th St Unit 292
- 4800 N 68th St Unit 344
- 4800 N 68th St Unit 104
- 4800 N 68th St Unit 313
- 4800 N 68th St Unit 223
- 4800 N 68th St Unit 114
- 4800 N 68th St Unit 101
- 4800 N 68th St Unit 373
- 4800 N 68th St Unit 247
- 4800 N 68th St Unit 295
- 4800 N 68th St Unit 165
- 4800 N 68th St Unit 285
- 4800 N 68th St Unit 102
- 4630 N 68th St Unit 216
- 4630 N 68th St Unit 280
- 4630 N 68th St Unit 264
- 4630 N 68th St Unit 221
- 4630 N 68th St Unit 265
- 4630 N 68th St Unit 253
