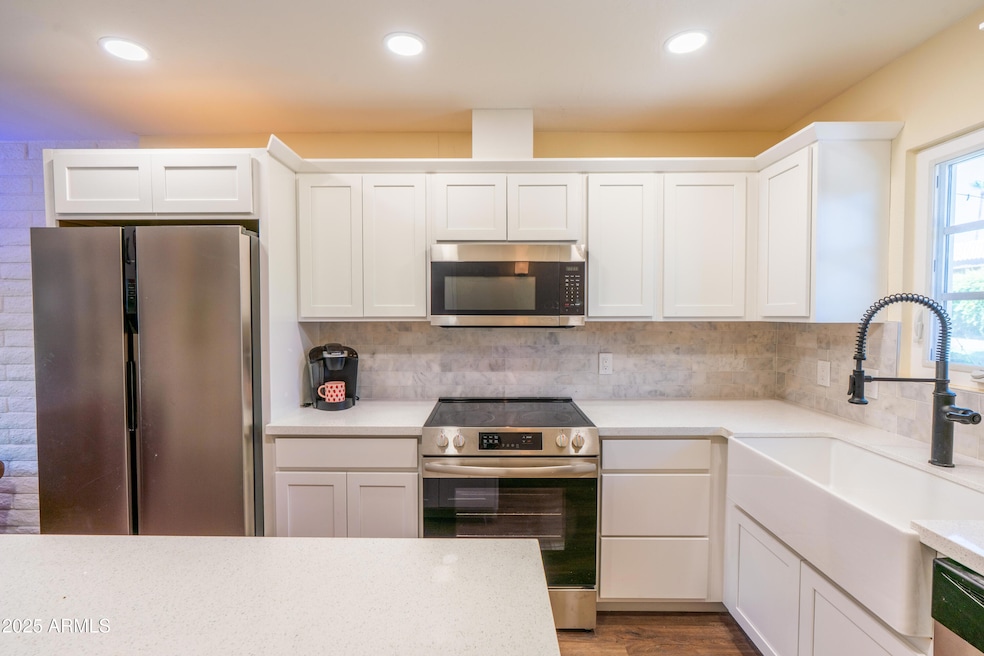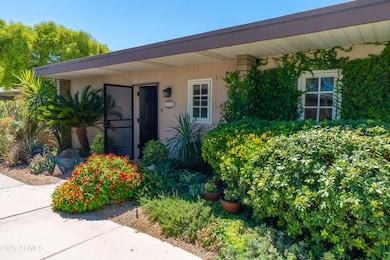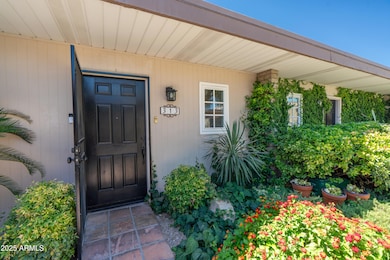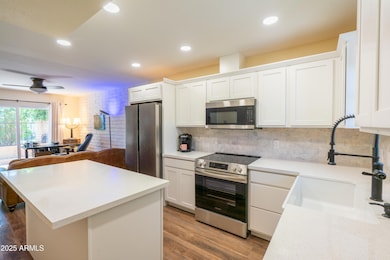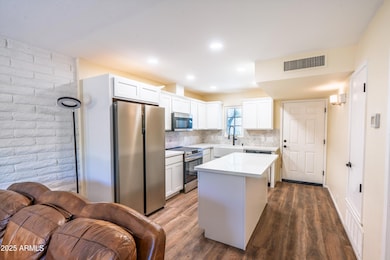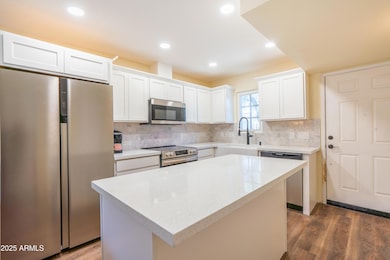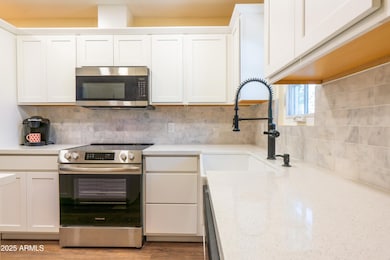4800 N 68th St Unit 313 Scottsdale, AZ 85251
Indian Bend NeighborhoodEstimated payment $1,915/month
Highlights
- Fitness Center
- Gated Parking
- Theater or Screening Room
- Hopi Elementary School Rated A
- Gated Community
- Santa Barbara Architecture
About This Home
Tucked away in a lush, park-like setting spanning over 40 acres of mature landscaping and open green space, this gated community offers the ultimate in privacy and tranquility. Enjoy resort-style amenities, including a private on-site restaurant, all within a serene and secure environment. This quiet, single-level home features a private patio, ideal for relaxing or entertaining. Whether you're looking for a permanent residence or a lock-and-leave getaway, this recently updated home is ready for you. No age restrictions, pets are welcome, and 30-day minimum rentals make this a flexible option for a variety of lifestyles.
Property Details
Home Type
- Multi-Family
Est. Annual Taxes
- $358
Year Built
- Built in 1969
Lot Details
- 588 Sq Ft Lot
- End Unit
- 1 Common Wall
- Wrought Iron Fence
- Front and Back Yard Sprinklers
- Land Lease of $492 per month
HOA Fees
- $752 Monthly HOA Fees
Home Design
- Santa Barbara Architecture
- Patio Home
- Property Attached
- Roof Updated in 2021
- Wood Frame Construction
- Foam Roof
- Stucco
Interior Spaces
- 624 Sq Ft Home
- 1-Story Property
- Ceiling Fan
- Skylights
- Double Pane Windows
Kitchen
- Kitchen Updated in 2025
- Built-In Microwave
Flooring
- Laminate
- Tile
Bedrooms and Bathrooms
- 1 Bedroom
- Bathroom Updated in 2025
- Primary Bathroom is a Full Bathroom
- 1 Bathroom
Parking
- Detached Garage
- 1 Carport Space
- Gated Parking
- Parking Permit Required
- Assigned Parking
Accessible Home Design
- Grab Bar In Bathroom
- No Interior Steps
- Stepless Entry
- Hard or Low Nap Flooring
Outdoor Features
- Patio
Schools
- Hopi Elementary School
- Ingleside Middle School
- Arcadia High School
Utilities
- Central Air
- Heating Available
- High Speed Internet
- Cable TV Available
Listing and Financial Details
- Tax Lot AA2
- Assessor Parcel Number 173-35-208
Community Details
Overview
- Association fees include roof repair, insurance, sewer, ground maintenance, street maintenance, front yard maint, trash, water, roof replacement, maintenance exterior
- 1St Service Association, Phone Number (480) 947-2292
- Scottsdale House Plat 3 Subdivision
Amenities
- Theater or Screening Room
- Recreation Room
- Coin Laundry
Recreation
- Fitness Center
- Heated Community Pool
- Fenced Community Pool
- Community Spa
- Bike Trail
Security
- Gated Community
Map
Home Values in the Area
Average Home Value in this Area
Tax History
| Year | Tax Paid | Tax Assessment Tax Assessment Total Assessment is a certain percentage of the fair market value that is determined by local assessors to be the total taxable value of land and additions on the property. | Land | Improvement |
|---|---|---|---|---|
| 2025 | $443 | $6,397 | -- | -- |
| 2024 | $357 | $6,092 | -- | -- |
| 2023 | $357 | $10,080 | $2,010 | $8,070 |
| 2022 | $340 | $7,920 | $1,580 | $6,340 |
| 2021 | $369 | $7,310 | $1,460 | $5,850 |
| 2020 | $365 | $6,750 | $1,350 | $5,400 |
| 2019 | $354 | $6,500 | $1,300 | $5,200 |
| 2018 | $399 | $5,620 | $1,120 | $4,500 |
| 2017 | $383 | $4,980 | $990 | $3,990 |
| 2016 | $375 | $4,950 | $990 | $3,960 |
| 2015 | $357 | $4,430 | $880 | $3,550 |
Property History
| Date | Event | Price | List to Sale | Price per Sq Ft | Prior Sale |
|---|---|---|---|---|---|
| 08/08/2025 08/08/25 | For Sale | $215,000 | +34.4% | $345 / Sq Ft | |
| 12/16/2024 12/16/24 | Sold | $160,000 | -3.0% | $256 / Sq Ft | View Prior Sale |
| 11/13/2024 11/13/24 | Pending | -- | -- | -- | |
| 10/03/2024 10/03/24 | Price Changed | $165,000 | -5.7% | $264 / Sq Ft | |
| 08/25/2024 08/25/24 | For Sale | $175,000 | -- | $280 / Sq Ft |
Purchase History
| Date | Type | Sale Price | Title Company |
|---|---|---|---|
| Warranty Deed | $160,000 | Chicago Title Agency | |
| Warranty Deed | $90,000 | First Arizona Title Agency | |
| Warranty Deed | $68,000 | First American Title Insuran | |
| Interfamily Deed Transfer | -- | -- | |
| Warranty Deed | $30,000 | Network Escrow & Title Agenc | |
| Warranty Deed | -- | -- |
Mortgage History
| Date | Status | Loan Amount | Loan Type |
|---|---|---|---|
| Previous Owner | $12,150 | Seller Take Back |
Source: Arizona Regional Multiple Listing Service (ARMLS)
MLS Number: 6898102
APN: 173-35-208
- 4800 N 68th St Unit 292
- 4800 N 68th St Unit 104
- 4800 N 68th St Unit 109
- 4800 N 68th St Unit 373
- 4800 N 68th St Unit 265
- 4800 N 68th St Unit 223
- 4800 N 68th St Unit 344
- 4800 N 68th St Unit 285
- 4800 N 68th St Unit 247
- 4800 N 68th St Unit 108
- 5001 N Wilkinson Rd
- 4630 N 68th St Unit 280
- 4630 N 68th St Unit 265
- 4630 N 68th St Unit 221
- 4630 N 68th St Unit 264
- 6802 E Paradise Pkwy
- 4620 N 68th St Unit 155
- 4620 N 68th St Unit 178
- 5120 N Casa Blanca Dr
- 4701 N 68th St Unit 144
- 4800 N 68th St Unit 220
- 4800 N 68th St Unit 320
- 4800 N 68th St Unit 237
- 4630 N 68th St Unit 242
- 4630 N 68th St Unit 209
- 4630 N 68th St Unit 216
- 4630 N 68th St Unit 203
- 4630 N 68th St Unit 247
- 4620 N 68th St Unit 104
- 4701 N 68th St Unit 227
- 4701 N 68th St Unit 148
- 4701 N 68th St Unit 245
- 4701 N 68th St Unit 138
- 4819 N 68th Place
- 5101 N Casa Blanca Dr Unit 203
- 4600 N 68th St Unit 330
- 4600 N 68th St Unit 356
- 4826 N 69th St
- 4525 N 66th St Unit 89
- 4525 N 66th St Unit 78
