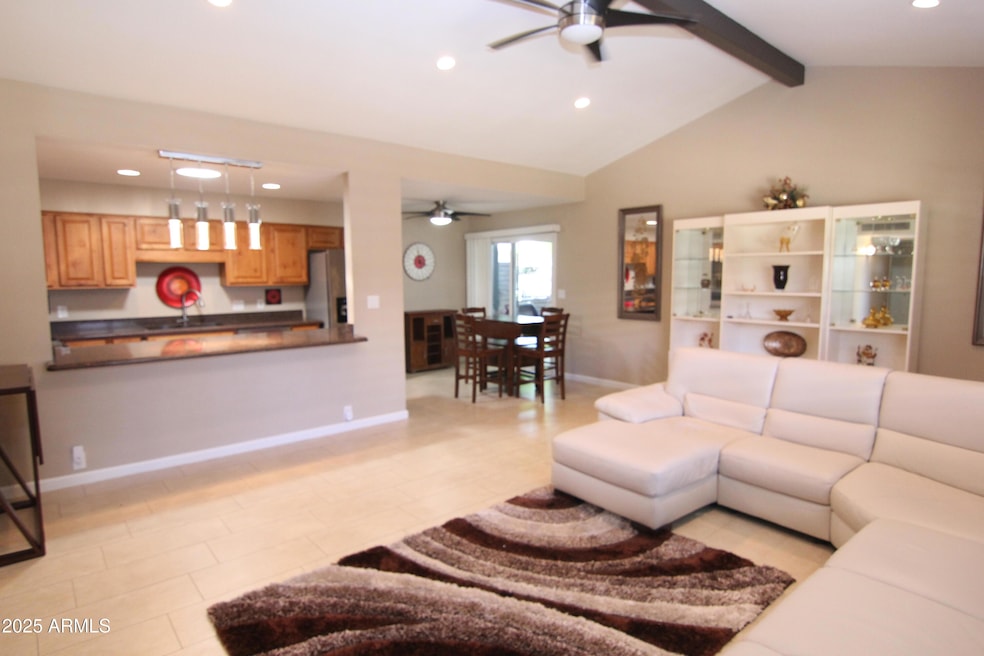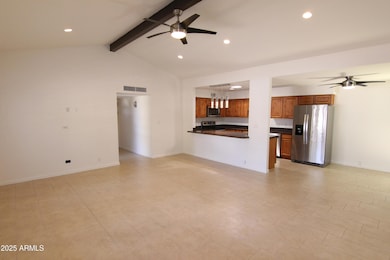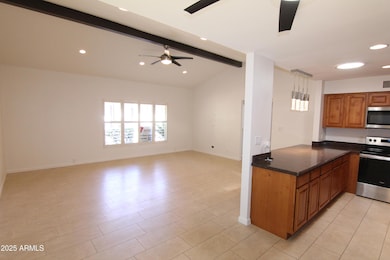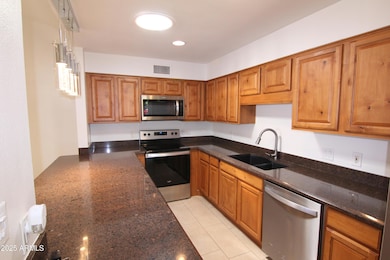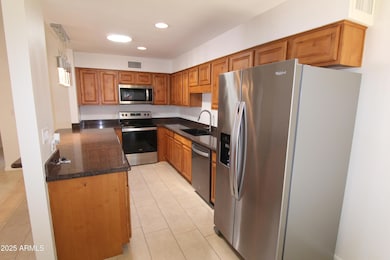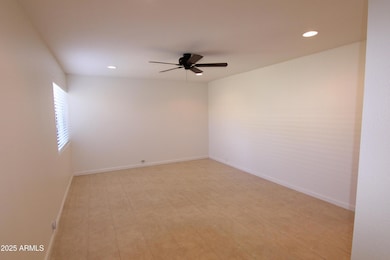4800 N 68th St Unit 344 Scottsdale, AZ 85251
Indian Bend NeighborhoodEstimated payment $2,756/month
Highlights
- Fitness Center
- Gated with Attendant
- Vaulted Ceiling
- Hopi Elementary School Rated A
- Theater or Screening Room
- Heated Community Pool
About This Home
lINTERIOR REPAINTED SHADE OF WHITE LAST WEEK OF OCTOBER 2025! Vibrant community livivng in the heart of Scottsdale. Move in ready interior unit gem in the desirable Scottsdale House. Enjoy the clubhouse with elegant dining or relax in the bar and lounge. Unwind at the pool and spa or join in the no charge water aerobics classes and get fit in the exercise room. Pamper yourself at the onsite salon and massage. Let go with karaoke or one of the many scheduled entertainment events including weekly bingo. All within walking distance! Shopping? Fashion square is less than 1/2 mile away and Old Scottsdale is within 5 minutes. There is something for everyone at Scottsdale house!
Townhouse Details
Home Type
- Townhome
Est. Annual Taxes
- $918
Year Built
- Built in 1969
Lot Details
- 1,398 Sq Ft Lot
- Two or More Common Walls
- Wrought Iron Fence
- Front Yard Sprinklers
- Sprinklers on Timer
- Grass Covered Lot
- Land Lease of $722 per month
HOA Fees
- $1,101 Monthly HOA Fees
Home Design
- Built-Up Roof
- Block Exterior
Interior Spaces
- 1,398 Sq Ft Home
- 1-Story Property
- Vaulted Ceiling
- Ceiling Fan
- Skylights
- Tile Flooring
Kitchen
- Eat-In Kitchen
- Built-In Microwave
Bedrooms and Bathrooms
- 2 Bedrooms
- Remodeled Bathroom
- 2 Bathrooms
Parking
- 1 Carport Space
- Assigned Parking
Accessible Home Design
- Accessible Hallway
- Doors are 32 inches wide or more
- No Interior Steps
- Stepless Entry
- Hard or Low Nap Flooring
Schools
- Hopi Elementary School
- Ingleside Middle School
- Arcadia High School
Utilities
- Cooling System Updated in 2024
- Central Air
- Heating unit installed on the ceiling
- High Speed Internet
- Cable TV Available
Additional Features
- North or South Exposure
- Patio
Listing and Financial Details
- Tax Lot B2-A
- Assessor Parcel Number 173-35-295
Community Details
Overview
- Association fees include roof repair, insurance, sewer, pest control, ground maintenance, street maintenance, front yard maint, trash, water, roof replacement, maintenance exterior
- 1St Service Resident Association, Phone Number (480) 551-4300
- Built by Farmer
- Scottsdale House Plat 3 Subdivision
Amenities
- Theater or Screening Room
- Recreation Room
Recreation
- Fitness Center
- Heated Community Pool
- Community Spa
- Bike Trail
Security
- Gated with Attendant
Map
Home Values in the Area
Average Home Value in this Area
Tax History
| Year | Tax Paid | Tax Assessment Tax Assessment Total Assessment is a certain percentage of the fair market value that is determined by local assessors to be the total taxable value of land and additions on the property. | Land | Improvement |
|---|---|---|---|---|
| 2025 | $958 | $14,162 | -- | -- |
| 2024 | $947 | $13,487 | -- | -- |
| 2023 | $947 | $23,630 | $4,720 | $18,910 |
| 2022 | $899 | $18,170 | $3,630 | $14,540 |
| 2021 | $955 | $16,450 | $3,290 | $13,160 |
| 2020 | $946 | $15,180 | $3,030 | $12,150 |
| 2019 | $784 | $13,960 | $2,790 | $11,170 |
| 2018 | $766 | $12,650 | $2,530 | $10,120 |
| 2017 | $723 | $12,070 | $2,410 | $9,660 |
| 2016 | $708 | $13,030 | $2,600 | $10,430 |
| 2015 | $681 | $11,050 | $2,210 | $8,840 |
Property History
| Date | Event | Price | List to Sale | Price per Sq Ft | Prior Sale |
|---|---|---|---|---|---|
| 08/04/2025 08/04/25 | For Sale | $299,900 | +123.8% | $215 / Sq Ft | |
| 12/04/2014 12/04/14 | Sold | $134,000 | -0.7% | $96 / Sq Ft | View Prior Sale |
| 10/28/2014 10/28/14 | Pending | -- | -- | -- | |
| 03/04/2014 03/04/14 | For Sale | $134,900 | -- | $97 / Sq Ft |
Purchase History
| Date | Type | Sale Price | Title Company |
|---|---|---|---|
| Cash Sale Deed | $134,000 | Magnus Title Agency | |
| Quit Claim Deed | -- | None Available | |
| Cash Sale Deed | $145,000 | Stewart Title & Trust Of Pho | |
| Interfamily Deed Transfer | -- | None Available | |
| Cash Sale Deed | $62,000 | Stewart Title & Trust |
Source: Arizona Regional Multiple Listing Service (ARMLS)
MLS Number: 6901340
APN: 173-35-295
- 4800 N 68th St Unit 292
- 4800 N 68th St Unit 313
- 4800 N 68th St Unit 104
- 4800 N 68th St Unit 109
- 4800 N 68th St Unit 373
- 4800 N 68th St Unit 265
- 4800 N 68th St Unit 223
- 4800 N 68th St Unit 276
- 4800 N 68th St Unit 285
- 4800 N 68th St Unit 247
- 4800 N 68th St Unit 108
- 5001 N Wilkinson Rd
- 4630 N 68th St Unit 280
- 4630 N 68th St Unit 265
- 4630 N 68th St Unit 221
- 4630 N 68th St Unit 264
- 6802 E Paradise Pkwy
- 4620 N 68th St Unit 155
- 4620 N 68th St Unit 178
- 5120 N Casa Blanca Dr
- 4800 N 68th St Unit 220
- 4800 N 68th St Unit 320
- 4800 N 68th St Unit 237
- 4630 N 68th St Unit 242
- 4630 N 68th St Unit 209
- 4630 N 68th St Unit 216
- 4630 N 68th St Unit 203
- 4630 N 68th St Unit 247
- 4620 N 68th St Unit 104
- 4701 N 68th St Unit 227
- 4701 N 68th St Unit 148
- 4701 N 68th St Unit 245
- 4701 N 68th St Unit 138
- 4819 N 68th Place
- 5101 N Casa Blanca Dr Unit 203
- 4600 N 68th St Unit 330
- 4600 N 68th St Unit 356
- 4826 N 69th St
- 4525 N 66th St Unit 89
- 4525 N 66th St Unit 78
