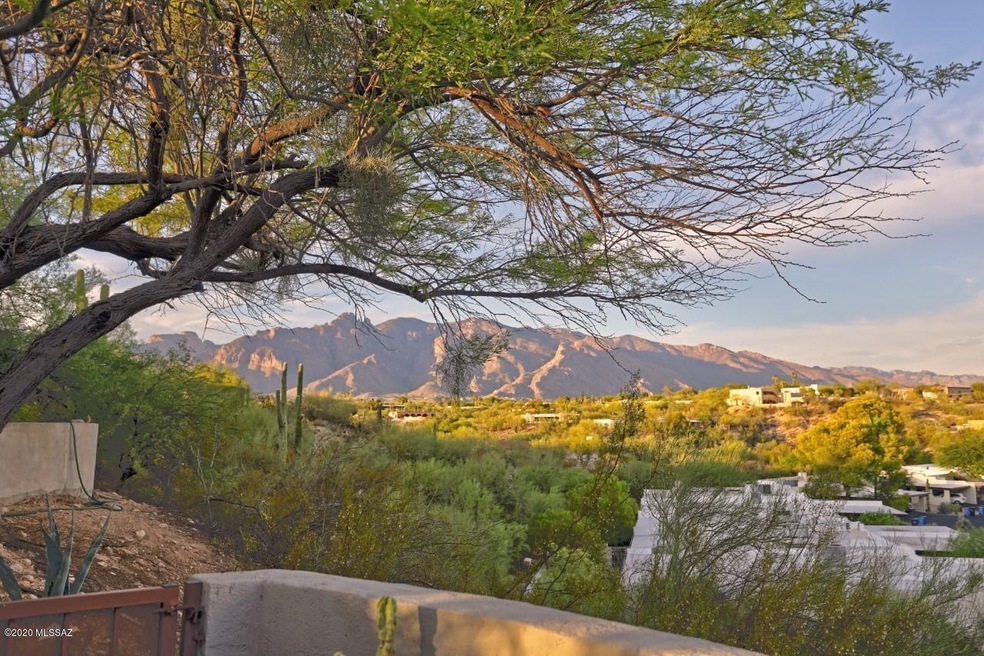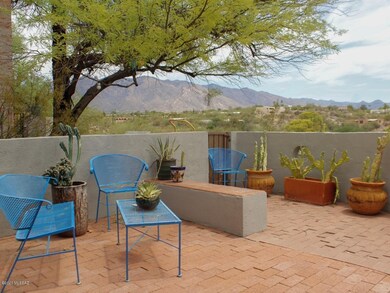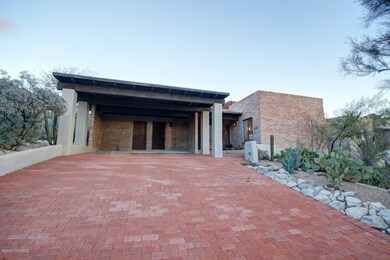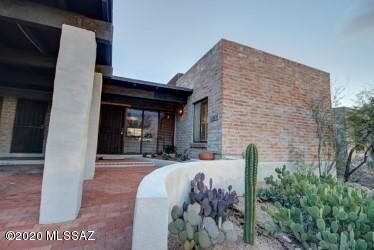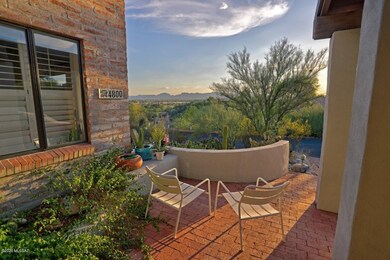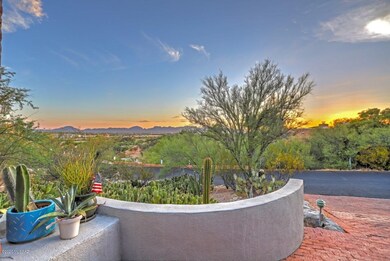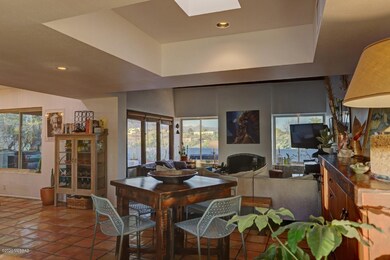
4800 N Via Sonrisa Tucson, AZ 85718
Highlights
- Garage
- 0.18 Acre Lot
- Terracotta or Satillo Flooring
- Reverse Osmosis System
- Mountain View
- Great Room with Fireplace
About This Home
As of September 2020Views, Views, Views. A rare find in Serenidad. The charm of old Tucson in this very special home built by La Quinta builders. The Serenidad Community has only 55 single family burnt adobe homes. Great room floor plan. Beautiful mountain views both front and back. Kitchen featurers newer cabinets, granite counters, stainless appliances, new recessed lighting and plumbing fixtures. Master Bedroom features built in cabinets. Master Bath has beautiful vintage Mexican tile and upgraded shower. Home also has a bonus space which is being used as a computer room. Separate storage room off carport. Beautiful community pool completes this exceptional neighborhood.
Last Agent to Sell the Property
Barbara Moylan
Long Realty Company Listed on: 07/24/2020
Last Buyer's Agent
Peter DeLuca
Long Realty Company
Home Details
Home Type
- Single Family
Est. Annual Taxes
- $2,532
Year Built
- Built in 1979
Lot Details
- 7,841 Sq Ft Lot
- Lot Dimensions are 70 x 112 x 67 x 119
- West Facing Home
- East or West Exposure
- Wrought Iron Fence
- Block Wall Fence
- Desert Landscape
- Native Plants
- Shrub
- Landscaped with Trees
- Back and Front Yard
- Property is zoned Pima County - CR5
HOA Fees
- $78 Monthly HOA Fees
Home Design
- Territorial Architecture
- Built-Up Roof
- Adobe
Interior Spaces
- 1,637 Sq Ft Home
- Property has 1 Level
- Beamed Ceilings
- Ceiling height of 9 feet or more
- Ceiling Fan
- Skylights
- Wood Burning Fireplace
- Double Pane Windows
- Great Room with Fireplace
- Dining Area
- Storage Room
- Mountain Views
Kitchen
- Walk-In Pantry
- Electric Oven
- Electric Cooktop
- Microwave
- Dishwasher
- Stainless Steel Appliances
- Granite Countertops
- Disposal
- Reverse Osmosis System
Flooring
- Terracotta
- Vinyl
Bedrooms and Bathrooms
- 2 Bedrooms
- 2 Full Bathrooms
- Dual Vanity Sinks in Primary Bathroom
- Bathtub with Shower
- Shower Only
- Exhaust Fan In Bathroom
Laundry
- Laundry in Kitchen
- Dryer
- Washer
Home Security
- Smart Thermostat
- Fire and Smoke Detector
Parking
- Garage
- Parking Pad
- 2 Carport Spaces
- Driveway
- Paver Block
Schools
- Rio Vista Elementary School
- Amphitheater Middle School
- Amphitheater High School
Utilities
- Forced Air Heating and Cooling System
- Heat Pump System
- Electric Water Heater
- High Speed Internet
- Cable TV Available
Additional Features
- No Interior Steps
- Energy-Efficient Lighting
- Covered patio or porch
Community Details
Overview
- Association fees include common area maintenance, garbage collection, street maintenance
- $300 HOA Transfer Fee
- Serenidad HOA, Phone Number (520) 795-2100
- Serenidad Subdivision
- The community has rules related to deed restrictions, no recreational vehicles or boats
Recreation
- Community Pool
Ownership History
Purchase Details
Home Financials for this Owner
Home Financials are based on the most recent Mortgage that was taken out on this home.Purchase Details
Home Financials for this Owner
Home Financials are based on the most recent Mortgage that was taken out on this home.Purchase Details
Purchase Details
Purchase Details
Home Financials for this Owner
Home Financials are based on the most recent Mortgage that was taken out on this home.Purchase Details
Similar Homes in Tucson, AZ
Home Values in the Area
Average Home Value in this Area
Purchase History
| Date | Type | Sale Price | Title Company |
|---|---|---|---|
| Warranty Deed | -- | Long Title | |
| Warranty Deed | $435,000 | Long Title Agency Inc | |
| Warranty Deed | $305,000 | Fidelity Natl Title Agency I | |
| Interfamily Deed Transfer | -- | None Available | |
| Joint Tenancy Deed | $270,000 | Long Title Agency | |
| Joint Tenancy Deed | $270,000 | Long Title Agency | |
| Warranty Deed | $225,000 | -- | |
| Warranty Deed | $225,000 | -- | |
| Interfamily Deed Transfer | -- | -- |
Mortgage History
| Date | Status | Loan Amount | Loan Type |
|---|---|---|---|
| Open | $348,000 | New Conventional | |
| Closed | $348,000 | New Conventional | |
| Previous Owner | $311,557 | VA | |
| Previous Owner | $175,000 | New Conventional |
Property History
| Date | Event | Price | Change | Sq Ft Price |
|---|---|---|---|---|
| 09/16/2020 09/16/20 | Sold | $435,000 | 0.0% | $266 / Sq Ft |
| 08/17/2020 08/17/20 | Pending | -- | -- | -- |
| 07/24/2020 07/24/20 | For Sale | $435,000 | +42.6% | $266 / Sq Ft |
| 10/31/2017 10/31/17 | Sold | $305,000 | 0.0% | $186 / Sq Ft |
| 10/01/2017 10/01/17 | Pending | -- | -- | -- |
| 08/07/2017 08/07/17 | For Sale | $305,000 | -- | $186 / Sq Ft |
Tax History Compared to Growth
Tax History
| Year | Tax Paid | Tax Assessment Tax Assessment Total Assessment is a certain percentage of the fair market value that is determined by local assessors to be the total taxable value of land and additions on the property. | Land | Improvement |
|---|---|---|---|---|
| 2024 | $2,811 | $28,633 | -- | -- |
| 2023 | $2,605 | $27,270 | $0 | $0 |
| 2022 | $2,605 | $25,971 | $0 | $0 |
| 2021 | $2,611 | $23,557 | $0 | $0 |
| 2020 | $2,601 | $23,557 | $0 | $0 |
| 2019 | $2,532 | $26,912 | $0 | $0 |
| 2018 | $2,822 | $20,349 | $0 | $0 |
| 2017 | $2,792 | $20,349 | $0 | $0 |
| 2016 | $2,749 | $20,452 | $0 | $0 |
| 2015 | $2,770 | $20,217 | $0 | $0 |
Agents Affiliated with this Home
-
B
Seller's Agent in 2020
Barbara Moylan
Long Realty Company
-
P
Buyer's Agent in 2020
Peter DeLuca
Long Realty Company
-
J
Seller's Agent in 2017
Jenni Morrison
Long Realty Company
-

Buyer's Agent in 2017
William Mordka
Harvey Mordka Realty
(520) 820-1720
19 in this area
158 Total Sales
Map
Source: MLS of Southern Arizona
MLS Number: 22018132
APN: 108-18-6880
- 4700 N Calle Lampara
- 4913 N Via Serenidad
- 1200 E River Rd Unit F73
- 1200 E River Rd Unit I-111
- 1200 E River Rd Unit I110
- 1200 E River Rd Unit C37
- 1200 E River Rd Unit G-88
- 1200 E River Rd Unit B27
- 1200 E River Rd Unit G-83
- 4736 N Calle Lampara
- 4825 N Calle Lampara
- 4864 N Louis River Way
- 5015 N Via Condesa
- 4750 N Calle Desecada
- 5050 N Crestridge Dr
- 5135 N Via Condesa
- 4688 N Calle Ceniza
- 1900 E Campbell Terrace
- 1111 E Limberlost Dr Unit 38
- 1111 E Limberlost Dr Unit 180
