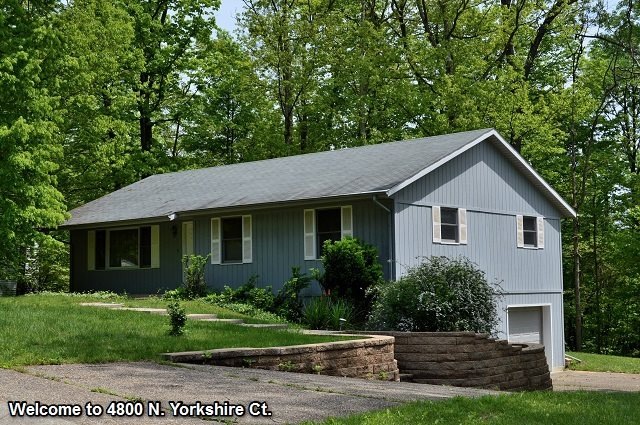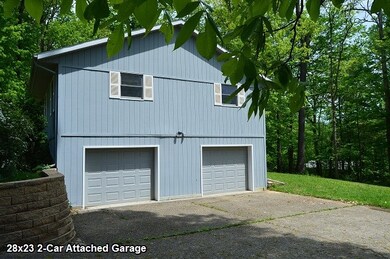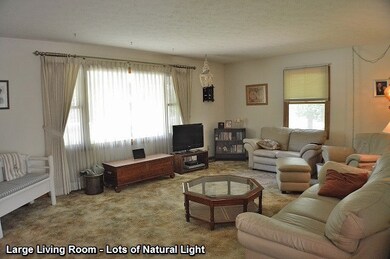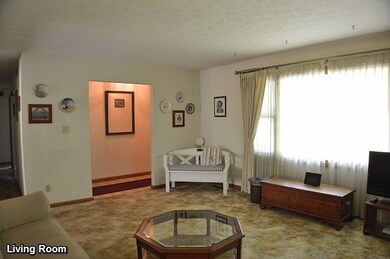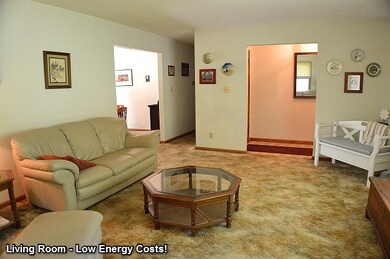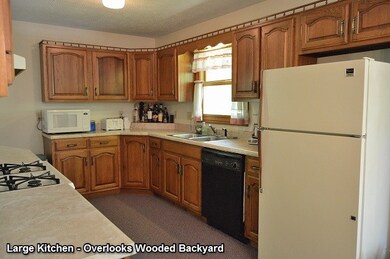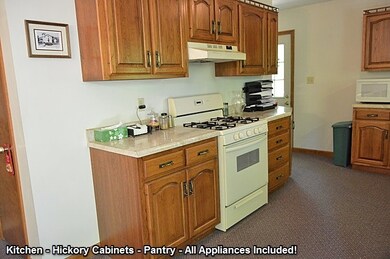
4800 N Yorkshire Ct Bloomington, IN 47404
Highlights
- Primary Bedroom Suite
- Ranch Style House
- Corner Lot
- Tri-North Middle School Rated A
- Partially Wooded Lot
- Covered patio or porch
About This Home
As of January 2020You will want to see this well maintained one-owner custom ranch home with basement on .44 acre partially wooded lot. Located in a popular neighborhood on Bloomington's northeast side with easy access to State Rd. 46 and State Rd. 37/I69, I.U. Campus, downtown Bloomington and shopping and dining! The seller has enjoyed the quiet neighborhood, the nice wooded setting, watching the wildlife and the low energy cost of the home. The main level offers a large living room, spacious kitchen with hickory cabinets, pantry and dining area overlooking the deck and mature trees beyond. Perfect for entertaining! 2 bedrooms, main bath and large master suite are also on the main level. A laundry/utility room is in the lower level in addition to a large family room. You will also enjoy lots of natural light, oversized 2-car attached garage, abundant storage space and all public utilities! Items Included: Refrigerator, Range, Microwave, Dishwasher, Washer & Dryer, Window Blinds, Window Treatments, Chest Freezer in Basement and Cabinet in Laundry. Excluded: Swag lamp in living room. Recent Upgrades: Gas water heater and exterior painting. Call to take a look today!
Home Details
Home Type
- Single Family
Est. Annual Taxes
- $912
Year Built
- Built in 1987
Lot Details
- 0.44 Acre Lot
- Cul-De-Sac
- Corner Lot
- Partially Wooded Lot
Parking
- 2 Car Attached Garage
- Garage Door Opener
- Driveway
Home Design
- Ranch Style House
- Asphalt Roof
- Wood Siding
Interior Spaces
- Woodwork
- Entrance Foyer
- Partially Finished Basement
- Block Basement Construction
Kitchen
- Eat-In Kitchen
- Laminate Countertops
- Utility Sink
- Disposal
Flooring
- Carpet
- Vinyl
Bedrooms and Bathrooms
- 3 Bedrooms
- Primary Bedroom Suite
- 2 Full Bathrooms
- Bathtub with Shower
Outdoor Features
- Covered patio or porch
Utilities
- Forced Air Heating and Cooling System
- Heating System Uses Gas
Listing and Financial Details
- Assessor Parcel Number 53-05-18-306-041.000-004
Ownership History
Purchase Details
Home Financials for this Owner
Home Financials are based on the most recent Mortgage that was taken out on this home.Purchase Details
Home Financials for this Owner
Home Financials are based on the most recent Mortgage that was taken out on this home.Purchase Details
Home Financials for this Owner
Home Financials are based on the most recent Mortgage that was taken out on this home.Purchase Details
Home Financials for this Owner
Home Financials are based on the most recent Mortgage that was taken out on this home.Similar Homes in Bloomington, IN
Home Values in the Area
Average Home Value in this Area
Purchase History
| Date | Type | Sale Price | Title Company |
|---|---|---|---|
| Deed | $192,000 | -- | |
| Special Warranty Deed | -- | None Available | |
| Warranty Deed | -- | None Available | |
| Warranty Deed | -- | None Available |
Mortgage History
| Date | Status | Loan Amount | Loan Type |
|---|---|---|---|
| Open | $20,000 | Credit Line Revolving | |
| Closed | -- | No Value Available | |
| Previous Owner | $139,500 | New Conventional |
Property History
| Date | Event | Price | Change | Sq Ft Price |
|---|---|---|---|---|
| 01/14/2020 01/14/20 | Sold | $192,000 | -2.8% | $82 / Sq Ft |
| 12/03/2019 12/03/19 | For Sale | $197,500 | +27.4% | $84 / Sq Ft |
| 07/22/2016 07/22/16 | Sold | $155,000 | -4.8% | $66 / Sq Ft |
| 06/13/2016 06/13/16 | Pending | -- | -- | -- |
| 05/13/2016 05/13/16 | For Sale | $162,900 | -- | $69 / Sq Ft |
Tax History Compared to Growth
Tax History
| Year | Tax Paid | Tax Assessment Tax Assessment Total Assessment is a certain percentage of the fair market value that is determined by local assessors to be the total taxable value of land and additions on the property. | Land | Improvement |
|---|---|---|---|---|
| 2024 | $2,001 | $267,500 | $62,400 | $205,100 |
| 2023 | $1,898 | $255,200 | $60,000 | $195,200 |
| 2022 | $1,748 | $235,600 | $60,000 | $175,600 |
| 2021 | $1,414 | $189,500 | $40,000 | $149,500 |
| 2020 | $1,283 | $174,600 | $35,000 | $139,600 |
| 2019 | $1,106 | $162,600 | $35,000 | $127,600 |
| 2018 | $1,099 | $157,600 | $35,000 | $122,600 |
| 2017 | $1,120 | $159,000 | $35,000 | $124,000 |
| 2016 | $1,133 | $145,000 | $35,000 | $110,000 |
| 2014 | $850 | $142,500 | $35,000 | $107,500 |
Agents Affiliated with this Home
-

Seller's Agent in 2020
Michelle Papp
RE/MAX
(812) 322-1505
12 in this area
95 Total Sales
-

Buyer's Agent in 2020
Andy Walker
RE/MAX
(812) 325-1290
13 in this area
228 Total Sales
Map
Source: Indiana Regional MLS
MLS Number: 201621317
APN: 53-05-18-306-041.000-004
- 2610 W Donegal (Lot 17) Ct Unit 17
- 4968 N Saint Patricks Ct
- 5008 N Muirfield (Lot 56) Dr Unit 56
- 5026 N Muirfield Dr
- 5041 N Muirfield (Lot 6) Dr Unit 6
- 3804 W Elk Creek Ct
- 4105 N Emma Dr
- 3720 W Cheryl Dr
- 3729 W Denise Dr
- 4365 N Maple Grove Rd
- 4950 W Arlington Rd
- 4346 N Centennial Dr
- 4833 W Arlington Rd
- 3951 W Nimita Ct
- 4285 N Centennial Dr
- 3928 W Elana Ct
- 4271 N Roxford Dr
- 4539 N Shadow Wood Dr
- 3389 N Finance Rd
- 4049 W Ashbrook Ln
