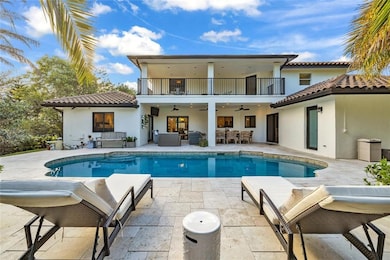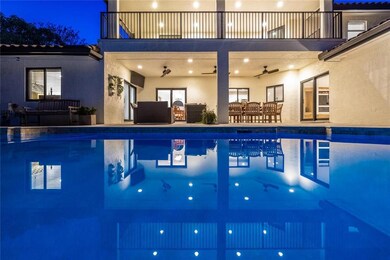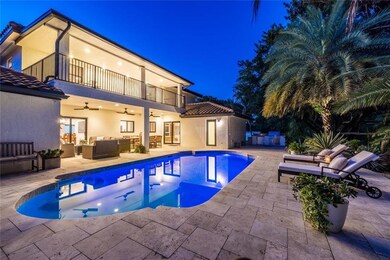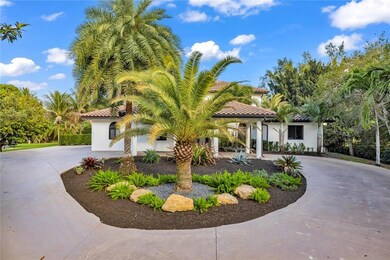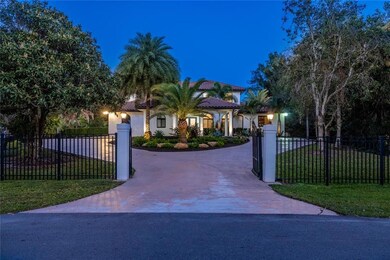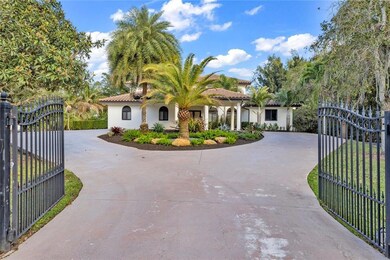
4800 SW 128th Ave Southwest Ranches, FL 33330
Sunshine Ranches NeighborhoodHighlights
- 25 Feet of Waterfront
- Concrete Pool
- Deck
- Hawkes Bluff Elementary School Rated A-
- Fruit Trees
- Garden View
About This Home
As of April 2023***TUCKED AWAY AND HIDDEN IN SUNSHINE RANCHES...THIS 4 BEDROOM+DEN, 4 FULL BATHS WITH 3 CAR GARAGE AND PORTE CACHERE IS THE PERFECT PLACE TO CALL HOME!!!***GRAND FOYER ENTRY WITH HIGH CEILINGS GREETS YOU AS YOU ENTER. HUGE KITCHEN AND FAMILY ROOM W/CUSTOM WET BAR AND BUILT-IN TV WALL. TILE ON THE 1ST FLOOR AND LAMINATE WOOD ON THE 2ND. MASTER BEDROOM+DEN DOWNSTAIRS WITH LOFT, CATWALK AND 3 BEDROOMS UPSTAIRS. RELAXING PATIO OVERLOOKING THE POOL AND LUSH LANDSCAPING. PLENTY OF PARKING SPACE FOR TRAILER, RV OR MOTOR HOME. NEWER S-TILE ROOF REPLACED IN 2019. H/W HEATER 2018. SEVERAL FRUIT TREES THROUGH OUT. THIS SECTION OF SUNSHINE RANCHES ALLOWS 20% PLOT COVERAGE SO THERE IS PLENTY OF ROOM TO ADD ON OR BUILD A GUEST HOUSE. EXCELLENT SCHOOLS FOR ALL AGE GROUPS WITH EASY ACCESS TO I-75!
Last Agent to Sell the Property
Tommy Crivello Real Estate Group License #3222956 Listed on: 02/02/2023
Home Details
Home Type
- Single Family
Est. Annual Taxes
- $9,309
Year Built
- Built in 1998
Lot Details
- 1.13 Acre Lot
- 25 Feet of Waterfront
- West Facing Home
- Fenced
- Paved or Partially Paved Lot
- Fruit Trees
- Property is zoned R1
HOA Fees
- $4 Monthly HOA Fees
Parking
- 3 Car Attached Garage
- 2 Attached Carport Spaces
- Parking Pad
- Garage Door Opener
- Circular Driveway
Property Views
- Garden
- Pool
Home Design
- Mediterranean Architecture
- Barrel Roof Shape
Interior Spaces
- 3,645 Sq Ft Home
- 2-Story Property
- Built-In Features
- Bar
- High Ceiling
- Blinds
- Arched Windows
- Entrance Foyer
- Great Room
- Family Room
- Formal Dining Room
- Sun or Florida Room
- Utility Room
- Fire and Smoke Detector
Kitchen
- Breakfast Area or Nook
- Breakfast Bar
- Self-Cleaning Oven
- Electric Range
- Microwave
- Dishwasher
- Disposal
Flooring
- Laminate
- Tile
Bedrooms and Bathrooms
- 4 Bedrooms | 1 Main Level Bedroom
- Closet Cabinetry
- 4 Full Bathrooms
- Dual Sinks
- Jettted Tub and Separate Shower in Primary Bathroom
Laundry
- Laundry Room
- Dryer
- Washer
- Laundry Tub
Pool
- Concrete Pool
- Spa
Outdoor Features
- Deck
- Shed
- Outdoor Grill
Schools
- Hawkes Bluff Elementary School
- Silver Trail Middle School
- West Broward High School
Utilities
- Central Heating and Cooling System
- Well
- Electric Water Heater
- Water Softener is Owned
- Septic Tank
- Cable TV Available
Community Details
- Sunshine Ranches Subdivision
Listing and Financial Details
- Assessor Parcel Number 504026000213
Ownership History
Purchase Details
Home Financials for this Owner
Home Financials are based on the most recent Mortgage that was taken out on this home.Purchase Details
Home Financials for this Owner
Home Financials are based on the most recent Mortgage that was taken out on this home.Purchase Details
Purchase Details
Purchase Details
Similar Homes in the area
Home Values in the Area
Average Home Value in this Area
Purchase History
| Date | Type | Sale Price | Title Company |
|---|---|---|---|
| Warranty Deed | $1,565,000 | Closing Table Of Florida | |
| Warranty Deed | $620,000 | Attorney | |
| Quit Claim Deed | -- | None Available | |
| Quit Claim Deed | -- | None Available | |
| Warranty Deed | $27,500 | -- |
Mortgage History
| Date | Status | Loan Amount | Loan Type |
|---|---|---|---|
| Open | $1,252,000 | New Conventional | |
| Previous Owner | $335,000 | New Conventional | |
| Previous Owner | $417,000 | Unknown | |
| Previous Owner | $100,000 | Credit Line Revolving | |
| Previous Owner | $322,000 | Unknown | |
| Previous Owner | $100,000 | Credit Line Revolving | |
| Previous Owner | $300,000 | Unknown | |
| Previous Owner | $50,000 | Credit Line Revolving | |
| Previous Owner | $250,000 | New Conventional |
Property History
| Date | Event | Price | Change | Sq Ft Price |
|---|---|---|---|---|
| 04/10/2023 04/10/23 | Sold | $1,565,000 | -2.1% | $429 / Sq Ft |
| 03/17/2023 03/17/23 | Pending | -- | -- | -- |
| 02/02/2023 02/02/23 | For Sale | $1,599,000 | +157.9% | $439 / Sq Ft |
| 04/02/2014 04/02/14 | Sold | $620,000 | +93981.9% | $170 / Sq Ft |
| 03/03/2014 03/03/14 | Pending | -- | -- | -- |
| 02/11/2014 02/11/14 | For Sale | $659 | -- | $0 / Sq Ft |
Tax History Compared to Growth
Tax History
| Year | Tax Paid | Tax Assessment Tax Assessment Total Assessment is a certain percentage of the fair market value that is determined by local assessors to be the total taxable value of land and additions on the property. | Land | Improvement |
|---|---|---|---|---|
| 2025 | $19,792 | $1,123,940 | -- | -- |
| 2024 | $9,846 | $1,092,270 | $197,270 | $875,910 |
| 2023 | $9,846 | $500,220 | $0 | $0 |
| 2022 | $9,309 | $485,660 | $0 | $0 |
| 2021 | $8,899 | $471,520 | $0 | $0 |
| 2020 | $8,763 | $465,010 | $0 | $0 |
| 2019 | $8,747 | $454,560 | $0 | $0 |
| 2018 | $8,584 | $446,090 | $0 | $0 |
| 2017 | $8,117 | $436,920 | $0 | $0 |
| 2016 | $7,991 | $430,840 | $0 | $0 |
| 2015 | $8,066 | $427,850 | $0 | $0 |
| 2014 | $7,451 | $389,890 | $0 | $0 |
| 2013 | -- | $530,440 | $147,950 | $382,490 |
Agents Affiliated with this Home
-

Seller's Agent in 2023
Thomas Crivello
Tommy Crivello Real Estate Group
(954) 650-1766
37 in this area
128 Total Sales
-
L
Seller's Agent in 2014
Larry Beckford
HOMETRUST HOLDING REALTY LLC.
(954) 684-9656
18 Total Sales
Map
Source: BeachesMLS (Greater Fort Lauderdale)
MLS Number: F10365458
APN: 50-40-26-00-0213
- 4660 SW 128th Ave
- 0 SW 130th Ave Unit F10396693
- 12290 SW 44th Ct
- 12171 SW 50th St
- 5290 SW 130th Ave
- 36 Sw Ct
- 28 Sw St
- 12371 SW 52nd St
- 13185 SW 44th St
- 5021 SW 121st Terrace
- 4197 Finishline Terrace
- 11007 SW 121st Ave
- 4501 SW 133rd Ave
- 5128 SW 121st Ave
- 5071 SW 120th Ave
- 12240 SW 44th St
- 5490 SW 128th Ave
- 5490 SW 128 Ave
- 12590 N Winners Cir
- 11914 Green Oak Dr

