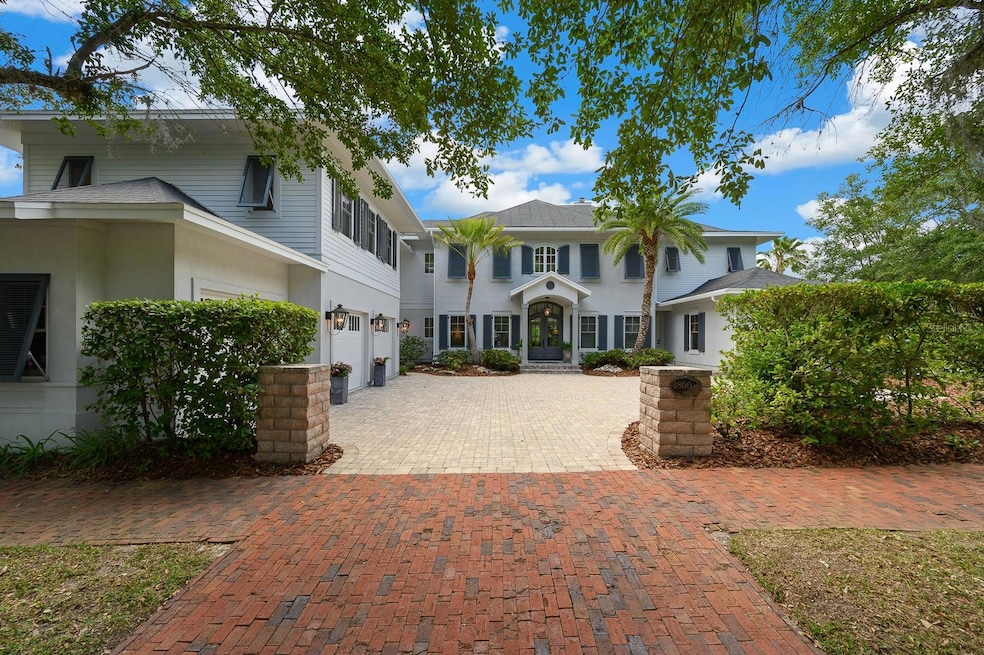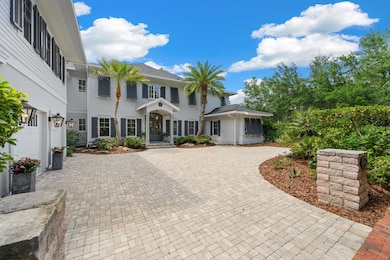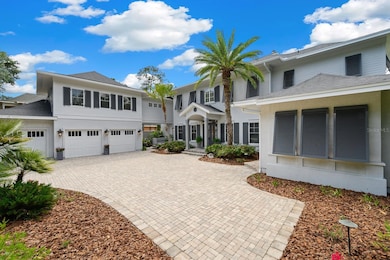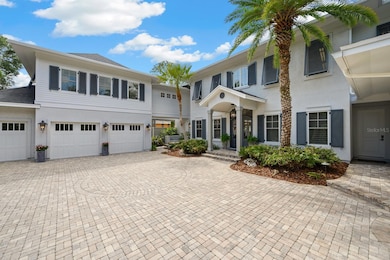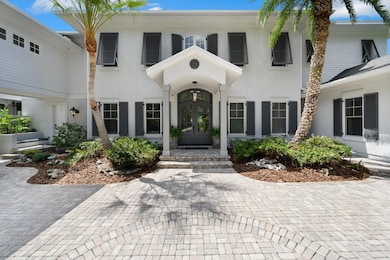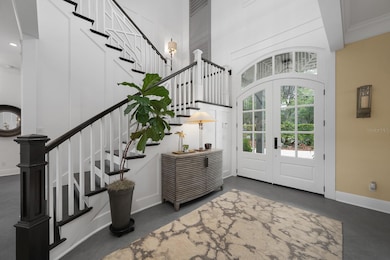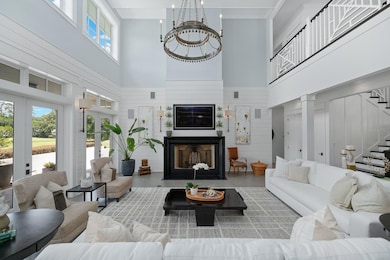4800 SW 91st Way Gainesville, FL 32608
Haile Plantation NeighborhoodEstimated payment $14,713/month
Highlights
- On Golf Course
- In Ground Pool
- Viking Appliances
- Kimball Wiles Elementary School Rated A-
- Open Floorplan
- 5-minute walk to Haile Village Playground
About This Home
Located on the 13th hole with panoramic views of both the 12th and 13th fairways of the Hawkstone Country Club, this extraordinary residence offers a rare blend of timeless architecture, refined finishes, and thoughtfully curated spaces. A true showcase of design and craftsmanship, this five-bedroom home includes four full baths, three half baths, a dedicated study, a private in-law suite with a separate entrance, and stunning outdoor living areas. As you approach the home, a beautifully Belgard paved brick walkway leads to grand double French doors, framed by a striking Royal palm and a majestic Mexican fan palm—an elegant welcome that sets the tone for the luxury inside. The dramatic two-story great room features a beamed ceiling, shiplap walls, three sets of French doors, designer sconces, and a statement chandelier. The dining room is anchored by a French chandelier and adjoins a stylish bar area with a Viking wine cooler and a sink. The gourmet kitchen is a model of design and function, with floor-to-ceiling custom cabinetry and all Viking appliances, including a 48-inch gas range with six burners, griddle, and double ovens, a 60-inch built-in refrigerator/freezer, an additional oven, warming drawer, microwave drawer, and dishwasher. Two sinks, a pot filler, and twin chandeliers above the expansive island complete this refined this chef's dream. The private study features custom built-ins, French doors, and sweeping views of the golf course. The in-law suite includes a kitchenette, a beautifully finished bath, a spacious bedroom with a custom closet, and a laundry closet with a stackable washer/dryer and generous storage. Upstairs, the luxurious primary suite opens to a private balcony with exceptional views. The en-suite bath features Calacatta gold marble countertops, dual vanities, a large walk-in shower with floor to ceiling marble, three showerheads including a rain shower and a private water closet. It’s also plumbed for a freestanding tub and enhanced by elegant lighting.Three additional bedrooms include one en suite with designer tile and two that share a spacious Jack and Jill bath, each with a private vanity and walk-in closet. The upstairs club room overlooks the great room below and includes a wet bar with granite countertops, a Sub-Zero wine cooler, refrigerator drawers, beverage fridge, ice maker, and sink. French doors open to a second expansive balcony with more breathtaking views.The outdoor living area is extraordinary. Brick pavers frame both covered and open patio areas surrounding the saltwater pool. There’s also an outdoor fireplace, shower, and spiral staircase leading to the upper balcony. The summer kitchen features a large granite island, two beverage fridges, two refrigerator drawers, a Kalamazoo gourmet grill, Kalamazoo double gas burner, Big Green Egg grill, warming drawer, ice machine, and two TVs. The oversized three-car garage includes heavy-duty overhead steel storage. Additional features include rich dark-stained wood floors, 36-inch designer tile, extensive crown molding, and exquisite lighting fixtures throughout the home. Professionally landscaped grounds are accented by a brick paver driveway and walkways, Bahama and storm shutters, and dramatic exterior lighting. Exterior walls are built with 2 x 6 framing for better insulation, energy efficiency and stronger structure. Every detail has been thoughtfully considered to create a timeless, private retreat for both living and entertaining.
Listing Agent
BHGRE THOMAS GROUP Brokerage Phone: 352-226-8228 License #3449193 Listed on: 05/30/2025

Home Details
Home Type
- Single Family
Est. Annual Taxes
- $25,515
Year Built
- Built in 2015
Lot Details
- 0.26 Acre Lot
- On Golf Course
- Southeast Facing Home
- Mature Landscaping
- Corner Lot
- Oversized Lot
- Irrigation Equipment
- Cleared Lot
- Landscaped with Trees
- 2 Lots in the community
- Property is zoned PD
HOA Fees
- $287 Monthly HOA Fees
Parking
- 3 Car Attached Garage
- Parking Pad
- Side Facing Garage
- Garage Door Opener
- Driveway
Property Views
- Golf Course
- Park or Greenbelt
Home Design
- Slab Foundation
- Frame Construction
- Shingle Roof
- Stucco
Interior Spaces
- 5,106 Sq Ft Home
- 2-Story Property
- Open Floorplan
- Wet Bar
- Built-In Features
- Bar Fridge
- Crown Molding
- Cathedral Ceiling
- Ceiling Fan
- Wood Burning Fireplace
- Awning
- French Doors
- Family Room with Fireplace
- Great Room
- Family Room Off Kitchen
- Formal Dining Room
- Den
- Bonus Room
- Inside Utility
- Hurricane or Storm Shutters
Kitchen
- Eat-In Kitchen
- Built-In Double Oven
- Range with Range Hood
- Microwave
- Ice Maker
- Dishwasher
- Wine Refrigerator
- Viking Appliances
- Stone Countertops
- Solid Wood Cabinet
- Disposal
Flooring
- Wood
- Tile
Bedrooms and Bathrooms
- 5 Bedrooms
- Primary Bedroom Upstairs
- Split Bedroom Floorplan
- En-Suite Bathroom
- Walk-In Closet
- In-Law or Guest Suite
- Freestanding Bathtub
Laundry
- Laundry Room
- Dryer
- Washer
Pool
- In Ground Pool
- Saltwater Pool
- Outdoor Shower
- Child Gate Fence
- Pool Lighting
Outdoor Features
- Courtyard
- Covered Patio or Porch
- Outdoor Fireplace
- Outdoor Kitchen
- Exterior Lighting
- Outdoor Storage
- Outdoor Grill
- Rain Gutters
Schools
- Kimball Wiles Elementary School
- Kanapaha Middle School
- F. W. Buchholz High School
Utilities
- Central Heating and Cooling System
- Thermostat
- Underground Utilities
- High Speed Internet
- Phone Available
- Cable TV Available
Community Details
- Bobby Jo Blackwell Haile Management Association, Phone Number (352) 561-3327
- Visit Association Website
- Haile Plantation Unit 30 Ph 1 Subdivision
Listing and Financial Details
- Visit Down Payment Resource Website
- Tax Lot 19
- Assessor Parcel Number 06860-301-019
Map
Home Values in the Area
Average Home Value in this Area
Tax History
| Year | Tax Paid | Tax Assessment Tax Assessment Total Assessment is a certain percentage of the fair market value that is determined by local assessors to be the total taxable value of land and additions on the property. | Land | Improvement |
|---|---|---|---|---|
| 2024 | $18,519 | $1,226,593 | $280,000 | $946,593 |
| 2023 | $18,519 | $893,744 | $0 | $0 |
| 2022 | $17,976 | $867,713 | $0 | $0 |
| 2021 | $17,482 | $842,440 | $0 | $0 |
| 2020 | $17,133 | $830,808 | $0 | $0 |
| 2019 | $17,406 | $812,129 | $150,000 | $662,129 |
| 2018 | $17,080 | $806,540 | $0 | $0 |
| 2017 | $17,192 | $789,960 | $0 | $0 |
| 2016 | $17,151 | $773,720 | $0 | $0 |
| 2015 | $3,275 | $132,000 | $0 | $0 |
| 2014 | $2,812 | $120,000 | $0 | $0 |
| 2013 | -- | $60,000 | $60,000 | $0 |
Property History
| Date | Event | Price | Change | Sq Ft Price |
|---|---|---|---|---|
| 08/21/2025 08/21/25 | Pending | -- | -- | -- |
| 05/30/2025 05/30/25 | For Sale | $2,275,000 | -- | $446 / Sq Ft |
Purchase History
| Date | Type | Sale Price | Title Company |
|---|---|---|---|
| Warranty Deed | $350,000 | Attorney | |
| Warranty Deed | $325,000 | -- | |
| Warranty Deed | $163,700 | -- |
Mortgage History
| Date | Status | Loan Amount | Loan Type |
|---|---|---|---|
| Open | $250,000 | Unknown | |
| Open | $685,000 | Adjustable Rate Mortgage/ARM | |
| Closed | $935,000 | Stand Alone Refi Refinance Of Original Loan | |
| Previous Owner | $100,000 | No Value Available |
Source: Stellar MLS
MLS Number: GC531136
APN: 06860-301-019
- 4813 SW 95th Terrace
- 4850 SW 91st Terrace Unit P201
- 9150 SW 49th Place Unit C
- 5141 SW 91 Way Unit I-102
- 5155 SW 52nd Rd
- 5173 SW 52nd Rd
- 9177 SW 52nd Rd Unit E302
- 4715 SW 91st Dr Unit 302
- 4715 SW 91st Dr Unit 305
- 9119 SW 52nd Ave Unit C301
- 5043 SW 91st Dr
- 9330 SW 46th Place
- 9542 SW 50th Rd
- 5328 SW 88th Ct
- 5319 SW 88th Ct
- 4313 SW 91st Dr
- 5453 SW 91st Terrace
- 5229 SW 97th Dr
- 5111 SW 86th Terrace
- 4515 SW 97th Terrace
