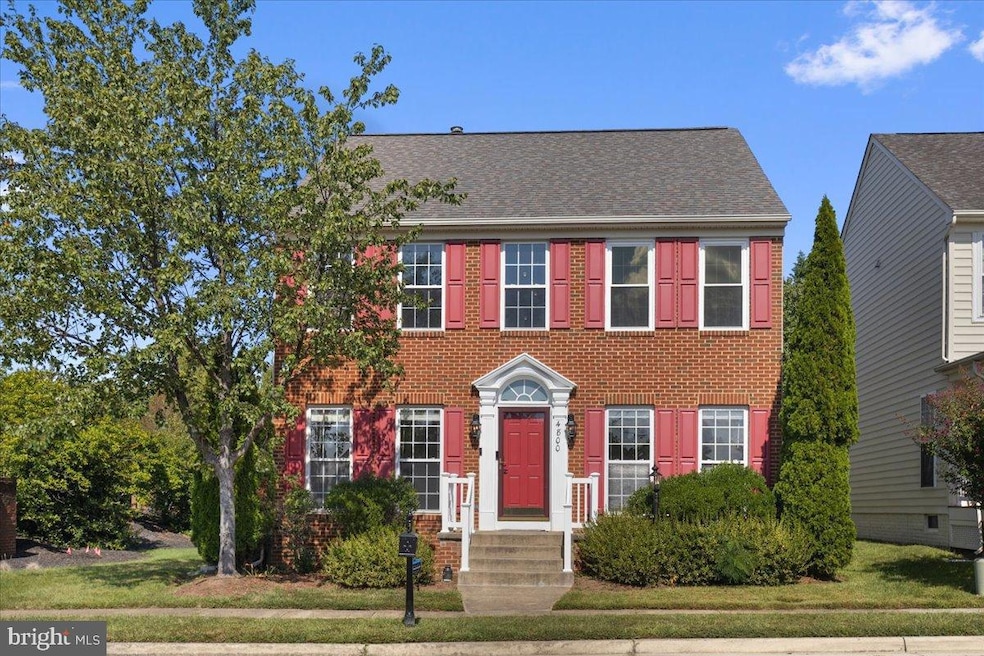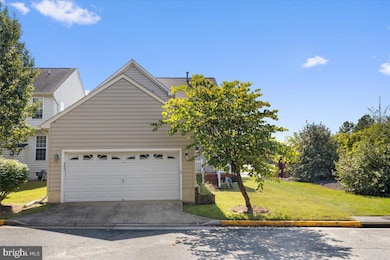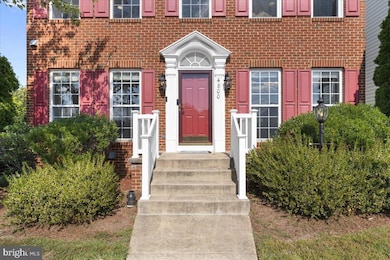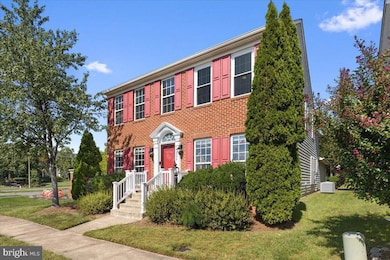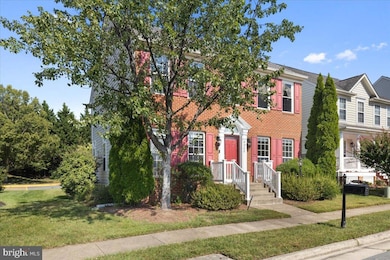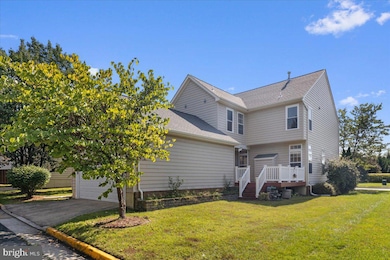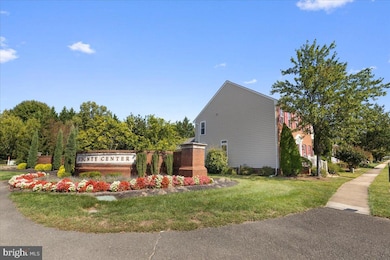4800 Wermuth Way Woodbridge, VA 22192
Estimated payment $4,348/month
Highlights
- Colonial Architecture
- 1 Fireplace
- 2 Car Attached Garage
- Springwoods Elementary School Rated A-
- Community Pool
- More Than Two Accessible Exits
About This Home
Daily Open House --- Call "First" to see!!!
This home will give you butterflies in your belly! A masterpiece born from a blend of tradition and contemporary flow, with an estimated $30,000 in recent upgrades! Modern remote retractable Light & Fans- Community Swimming Pool VIEW, Conner lot experience with additional parking behind " Different from the rest" Embrace the tranquility of luxurious living! Walk into your dream home with this stunning 4-bedroom, 3.5-bathroom colonial masterpiece situated in the highly sought-after County Center. Upon entering, you are greeted by a stunning, long, spiral crystal 16-light gold bubble raindrop chandelier that exudes a sense of royalty. Envision yourself in the elegant formal living room or savoring meals in the spacious dining room, beautifully illuminated by a dimmable drum chandelier. Unleash your culinary creativity in the open-concept kitchen, effortlessly flowing into the family room, where the cozy gas fireplace becomes the heart of cherished gatherings, enveloping each moment in warmth and charm. Ascend to the upper level, where a full hall bath and four spacious bedrooms await, including a luxurious primary suite that feels like a personal sanctuary with an "Electric Fireplace". Indulge in your very own ensuite bathroom, featuring a serene walk-in closet, a separate tub for indulgent bubble baths, and a refreshing shower—perfect for unwinding after a long day. But the enchantment continues! Head downstairs to discover a fully finished basement that expands your living space. Imagine laughter and joy in the large recreational room, finding focus in a space with its elegant new French doors installed (2024), or accommodating guests in an additional bedroom. A full bath and utility room add further convenience. And when the sun shines, your own summer oasis awaits just across the street at the community pool, ideal for creating cherished memories with loved ones. This home is a true gem, showcasing several recent upgrades that enhance its beauty and comfort. With a newer roof installed in 2019, it stands firm against the elements. The state-of-the-art Carrier HVAC system and furnace, installed in 2020, promise year-round comfort. Fresh carpet was laid throughout the upper levels and stairs in 2024, adding a touch of warmth and elegance. Most of the recently replaced windows ensure optimal energy efficiency, inviting you to bask in a sanctuary of peace and inspiration. The kitchen boasts newly installed contemporary granite countertops, a stylish backsplash, and all-new light fixtures and faucets throughout the home. Step outside to your private deck, a tranquil escape for moments of relaxation or memorable gatherings, shielded from the outside world. With a spacious driveway and attached 2-car garage, convenience meets comfort, while a car parking area behind the house ensures peace and minimal traffic. This home is an invitation to a life of abundance, comfort, and modern sophistication. Don’t let this opportunity slip away— Live in the moment.
Listing Agent
(757) 235-6978 maxone25@yahoo.com Goldmine Realty Listed on: 09/30/2025
Open House Schedule
-
Tuesday, November 18, 202510:00 am to 6:00 pm11/18/2025 10:00:00 AM +00:0011/18/2025 6:00:00 PM +00:00Add to Calendar
-
Wednesday, November 19, 202510:00 am to 6:00 pm11/19/2025 10:00:00 AM +00:0011/19/2025 6:00:00 PM +00:00Add to Calendar
Home Details
Home Type
- Single Family
Est. Annual Taxes
- $6,379
Year Built
- Built in 2003
Lot Details
- 5,553 Sq Ft Lot
- Property is zoned R6
HOA Fees
- $127 Monthly HOA Fees
Parking
- 2 Car Attached Garage
- Rear-Facing Garage
Home Design
- Colonial Architecture
- Brick Exterior Construction
Interior Spaces
- Property has 3 Levels
- 1 Fireplace
- Basement
Bedrooms and Bathrooms
- 4 Bedrooms
Accessible Home Design
- More Than Two Accessible Exits
Utilities
- 90% Forced Air Heating and Cooling System
- Natural Gas Water Heater
Listing and Financial Details
- Tax Lot 01A
- Assessor Parcel Number 8193-10-1254
Community Details
Overview
- Prince William Town Center Subdivision
Recreation
- Community Pool
Map
Home Values in the Area
Average Home Value in this Area
Tax History
| Year | Tax Paid | Tax Assessment Tax Assessment Total Assessment is a certain percentage of the fair market value that is determined by local assessors to be the total taxable value of land and additions on the property. | Land | Improvement |
|---|---|---|---|---|
| 2025 | $6,256 | $628,400 | $214,000 | $414,400 |
| 2024 | $6,256 | $629,100 | $214,000 | $415,100 |
| 2023 | $6,093 | $585,600 | $198,200 | $387,400 |
| 2022 | $6,251 | $554,100 | $187,000 | $367,100 |
| 2021 | $5,827 | $477,500 | $161,100 | $316,400 |
| 2020 | $6,818 | $439,900 | $161,100 | $278,800 |
| 2019 | $6,660 | $429,700 | $160,600 | $269,100 |
| 2018 | $5,057 | $418,800 | $147,800 | $271,000 |
| 2017 | $4,919 | $398,600 | $147,800 | $250,800 |
| 2016 | $4,924 | $402,900 | $152,700 | $250,200 |
| 2015 | $4,862 | $404,300 | $152,700 | $251,600 |
| 2014 | $4,862 | $389,300 | $144,400 | $244,900 |
Property History
| Date | Event | Price | List to Sale | Price per Sq Ft | Prior Sale |
|---|---|---|---|---|---|
| 10/22/2025 10/22/25 | Price Changed | $699,990 | -1.1% | $206 / Sq Ft | |
| 10/09/2025 10/09/25 | Price Changed | $708,000 | -0.3% | $208 / Sq Ft | |
| 09/30/2025 09/30/25 | For Sale | $710,000 | +6.8% | $209 / Sq Ft | |
| 06/28/2024 06/28/24 | Sold | $665,000 | +2.3% | $196 / Sq Ft | View Prior Sale |
| 06/11/2024 06/11/24 | Pending | -- | -- | -- | |
| 06/05/2024 06/05/24 | For Sale | $650,000 | -- | $191 / Sq Ft |
Purchase History
| Date | Type | Sale Price | Title Company |
|---|---|---|---|
| Deed | $665,000 | Cla Title | |
| Interfamily Deed Transfer | -- | U S Title Llc | |
| Special Warranty Deed | $342,000 | -- | |
| Trustee Deed | $413,505 | -- | |
| Deed | $531,500 | -- | |
| Deed | $428,950 | -- |
Mortgage History
| Date | Status | Loan Amount | Loan Type |
|---|---|---|---|
| Open | $631,450 | New Conventional | |
| Previous Owner | $210,500 | New Conventional | |
| Previous Owner | $240,500 | New Conventional | |
| Previous Owner | $425,200 | New Conventional | |
| Previous Owner | $343,160 | New Conventional |
Source: Bright MLS
MLS Number: VAPW2104000
APN: 8193-10-1254
- 5061 Anchorstone Dr Unit 5061
- 5063 Anchorstone Dr Unit 5063
- 4716 Kentwood Ln
- 12912 Leatherwood Ln
- 12904 Leatherwood Ln
- 13014 Kerrydale Rd
- 13002 Kimbrough Ln
- 13089 Pilgrims Inn Dr
- 13002 Kingswell Dr
- 13044 Pilgrims Inn Dr
- 12744 Stone Lined Cir
- 12769 Stone Lined Cir
- 5019 Little Martha Way
- 12658 Stone Lined Cir
- 13201 Quate Ln
- 12608 Aubrey Glen Terrace
- 4736 Kirkdale Dr
- 5154 Meeting Place
- 5156 Meeting Place
- 5020 Quinlan Dr
- 13049 Taverner Loop
- 4903 Chaste Tree Place
- 4929 Chaste Tree Place
- 4640 Daisy Reid Ave
- 4421 Kenwood Dr
- 12810 Island House Loop
- 4227 Prince William Pkwy
- 4323 Kentland Dr
- 13167 Quade Ln
- 4537 Kingston Rd
- 13430 Kingsman Rd Unit Rent room size of an apartment
- 4401 Weejun Loop
- 12885 Titania Way
- 3983 Cressida Place Unit 43
- 5429 Quest Ct
- 4724 Koester Dr
- 4207 Devonwood Way
- 5055 Lakeland Ct
- 5576 Neddleton Ave Unit LOWER LEVEL ONLY !
- 5555 Neddleton Ave
