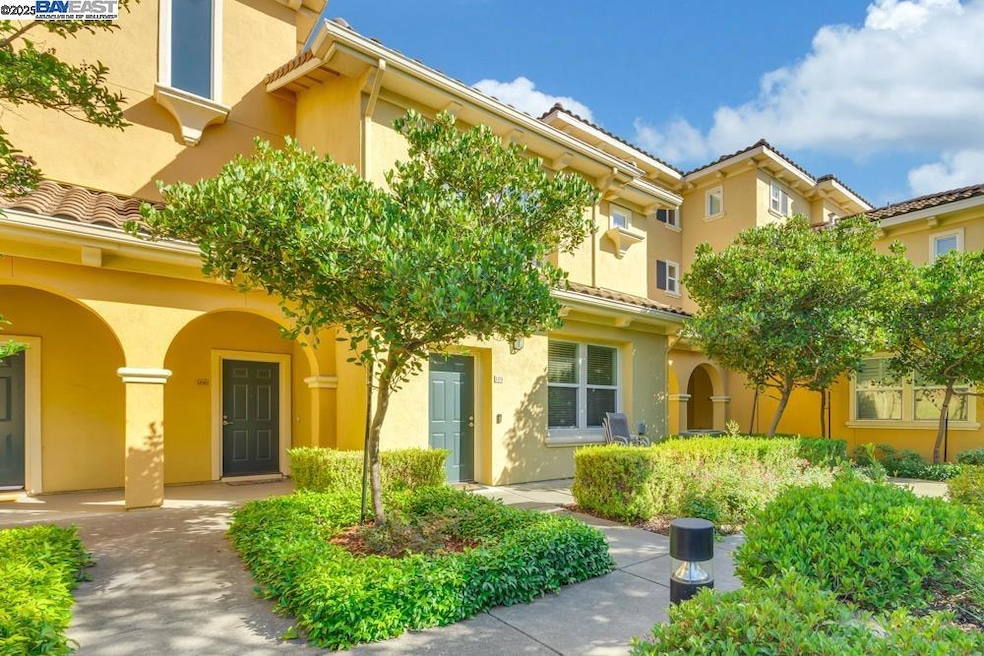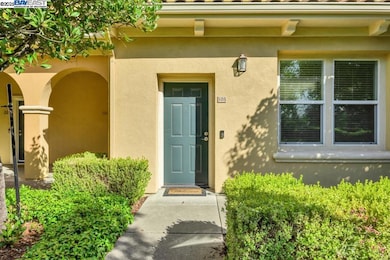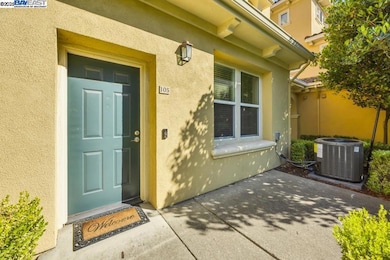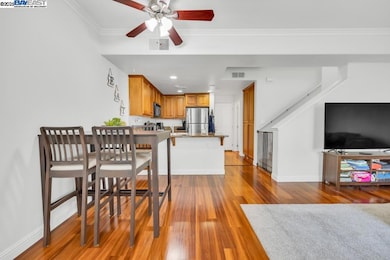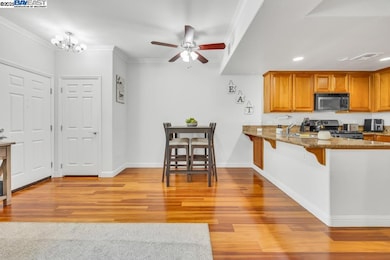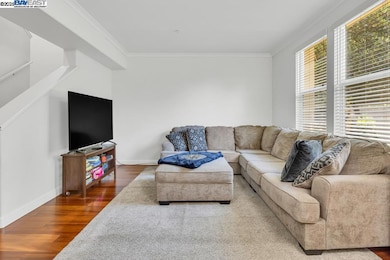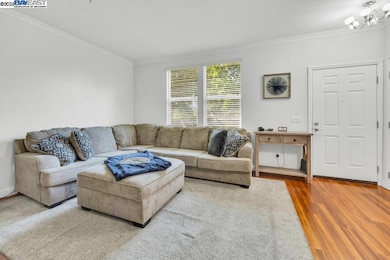
4800 Westlake Pkwy Unit 105 Sacramento, CA 95835
Westlake NeighborhoodEstimated payment $2,838/month
Highlights
- Very Popular Property
- Updated Kitchen
- Wood Flooring
- Fitness Center
- Clubhouse
- 4-minute walk to Westlake Park
About This Home
Beautiful Lake view! Westlake Villas is located in a very desirable community. The layout has an open floor concept dining/living/ kitchen area containing a breakfast bar, a gas range, stainless steel appliances, granite counter tops and hardwood floors throughout the first floor. The attached 2 car garage and half bath on the main level is a plus. Relax upstairs in the 2 master suites with walk-in closets. The laundry room has a full size washer and dryer and has built in storage cabinets. The resort style community has a pool, spa, fitness center, BBQ areas, outdoor fireplace, clubhouse and conference rooms, and surround sound movie room. Near schools, restaurants, shopping, beautiful parks, freeway, airport, Downtown Sacramento and extensive walking and biking trails. Westlake is a beautiful place to call home.
Property Details
Home Type
- Condominium
Est. Annual Taxes
- $4,411
Year Built
- Built in 2005
HOA Fees
- $367 Monthly HOA Fees
Parking
- 2 Car Attached Garage
- Rear-Facing Garage
- Garage Door Opener
- Guest Parking
Home Design
- Mediterranean Architecture
- Tile Roof
- Stucco
Kitchen
- Updated Kitchen
- Breakfast Bar
- Free-Standing Range
- Microwave
- Dishwasher
Flooring
- Wood
- Carpet
- Tile
Bedrooms and Bathrooms
- 2 Bedrooms
Laundry
- Laundry on upper level
- Dryer
- Washer
Additional Features
- 2-Story Property
- Central Heating and Cooling System
Listing and Financial Details
- Assessor Parcel Number 2252060001000
Community Details
Overview
- Association fees include exterior maintenance, ground maintenance
Amenities
- Community Barbecue Grill
- Clubhouse
Recreation
- Fitness Center
- Community Pool
- Community Spa
Map
Home Values in the Area
Average Home Value in this Area
Tax History
| Year | Tax Paid | Tax Assessment Tax Assessment Total Assessment is a certain percentage of the fair market value that is determined by local assessors to be the total taxable value of land and additions on the property. | Land | Improvement |
|---|---|---|---|---|
| 2025 | $4,411 | $322,620 | $71,084 | $251,536 |
| 2024 | $4,411 | $316,295 | $69,691 | $246,604 |
| 2023 | $4,211 | $310,094 | $68,325 | $241,769 |
| 2022 | $4,134 | $304,015 | $66,986 | $237,029 |
| 2021 | $4,150 | $298,055 | $65,673 | $232,382 |
| 2020 | $4,154 | $295,000 | $65,000 | $230,000 |
| 2019 | $3,866 | $272,950 | $46,350 | $226,600 |
| 2018 | $3,706 | $265,000 | $45,000 | $220,000 |
| 2017 | $3,280 | $232,200 | $48,600 | $183,600 |
| 2016 | $4,185 | $300,928 | $70,529 | $230,399 |
| 2015 | $3,953 | $286,599 | $67,171 | $219,428 |
| 2014 | $3,646 | $272,951 | $63,972 | $208,979 |
Property History
| Date | Event | Price | List to Sale | Price per Sq Ft |
|---|---|---|---|---|
| 11/11/2025 11/11/25 | For Sale | $399,000 | -- | $279 / Sq Ft |
Purchase History
| Date | Type | Sale Price | Title Company |
|---|---|---|---|
| Grant Deed | $295,000 | Chicago Title Company | |
| Interfamily Deed Transfer | -- | None Available | |
| Interfamily Deed Transfer | -- | Fidelity National Title Co |
Mortgage History
| Date | Status | Loan Amount | Loan Type |
|---|---|---|---|
| Open | $286,150 | New Conventional | |
| Previous Owner | $237,000 | New Conventional |
About the Listing Agent
Angelica's Other Listings
Source: Bay East Association of REALTORS®
MLS Number: 41117210
APN: 225-2060-001-0005
- 4800 Westlake Pkwy Unit 405
- 4800 Westlake Pkwy Unit 704
- 4800 Westlake Pkwy Unit 304
- 4800 Westlake Pkwy Unit 1506
- 4886 Westlake Pkwy
- 11 Ost Place
- 20 Baffin Bay Ct
- 230 Hawkcrest Cir
- 3706 Gulf of Haifa Ave
- 4418 Natomas Central Dr
- 3743 Catalan Sea Ave
- 4020 Arco Del Paso Ln
- 260 Vista Creek Cir
- 4040 Arco Del Paso Ln
- 301 Vista Creek Cir
- 3809 Salters Ln
- 4083 Arco Del Paso Ln
- 3948 Hovnanian Dr
- 4348 Natomas Central Dr
- 4187 Hovnanian Dr
- 4312 Ibiza Island Way
- 4391 Danube River Ln
- 3301 N Park Dr Unit 3301 North Park Dr 2814
- 2939 Limoges Walk
- 4371 Garonne Walk
- 3301 Arena Blvd
- 4800 Kokomo Dr
- 5301 E Commerce Way
- 16 Shadmoor Place
- 4170 E Commerce Way
- 3500 Hammock Ave
- 3606 Damora Ave
- 3567 Damora Ave
- 110 Eastbrook Cir
- 3019 Magical Walk
- 2201 Arena Blvd
- 4401 Truxel Rd
- 11 Sola Ct
- 331 Allaire Cir
- 4101 Innovator Dr
