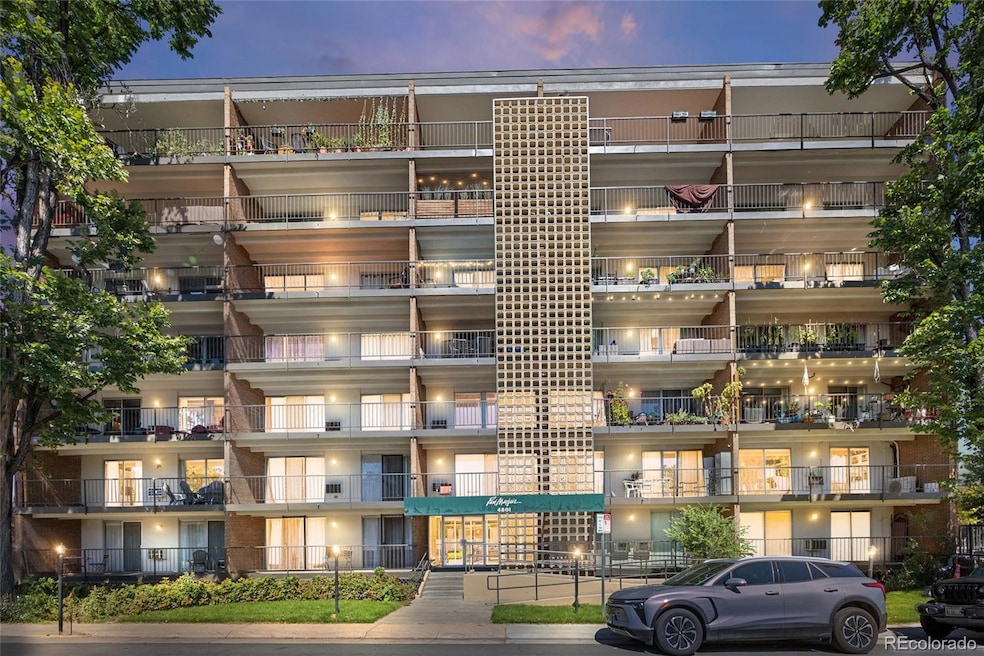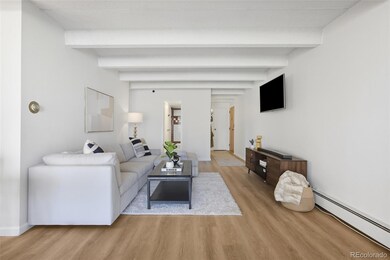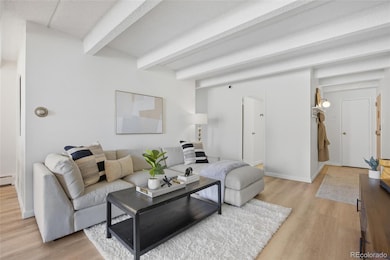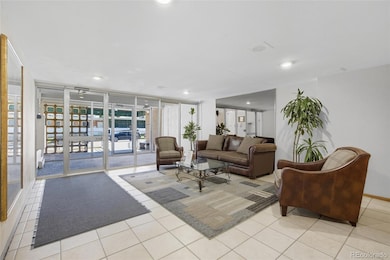Park Mayfair 4801 E 9th Ave Unit 209S Floor 2 Denver, CO 80220
Hale NeighborhoodEstimated payment $2,139/month
Highlights
- Fitness Center
- Primary Bedroom Suite
- Deck
- East High School Rated A
- Open Floorplan
- 4-minute walk to Lindsley Park
About This Home
Located just blocks away from a fitness center, AMC Theatres, Rose Medical Center, CVS, Bellaire Park, and plenty of amazing restaurants, you'll have easy access to everything you need! This 2-bedroom features an amazing open floor plan which opens up to views of the community garden and park featuring mature trees and upgraded landscaping. The home includes an abundance of natural light and spacious living areas and bedrooms. The generously sized, full patio has plenty of room for lounging or entertaining. With multiple doors to the covered patio and large, full window panels throughout, enjoy the best of indoor-outdoor living. The complex features a covered parking garage, laundry area, swimming pool, a dedicated storage unit in the basement, and is a very friendly and community oriented space with events and gatherings for those who choose to participate. Enjoy being in the heart of Denver with everything within walking distance including: Postino's, Snooze, Trader Joe's, Mici, Congress Park Taproom, Cava, Einstein's, and an array of sushi restaurants and coffee shops. Plus, a short drive to Cherry Creek Shopping Center, Denver Botanical Gardens, City Park, Hilltop, Glendale, and more. Denver living doesn't get any better under $300,000!
Listing Agent
Keller Williams DTC Brokerage Email: lydia@goleshteam.com,303-731-9974 License #100074335 Listed on: 09/19/2025

Property Details
Home Type
- Condominium
Est. Annual Taxes
- $1,375
Year Built
- Built in 1962
Lot Details
- End Unit
- Garden
HOA Fees
- $724 Monthly HOA Fees
Parking
- 1 Car Garage
- Secured Garage or Parking
Home Design
- Entry on the 2nd floor
- Concrete Block And Stucco Construction
Interior Spaces
- 940 Sq Ft Home
- 1-Story Property
- Open Floorplan
- High Ceiling
- Double Pane Windows
- Entrance Foyer
- Living Room
- Dining Room
Kitchen
- Oven
- Cooktop
- Microwave
- Dishwasher
Flooring
- Tile
- Vinyl
Bedrooms and Bathrooms
- 2 Main Level Bedrooms
- Primary Bedroom Suite
- En-Suite Bathroom
- Walk-In Closet
Home Security
Outdoor Features
- Deck
- Covered Patio or Porch
- Exterior Lighting
Schools
- Palmer Elementary School
- Hill Middle School
- East High School
Utilities
- Mini Split Air Conditioners
- Baseboard Heating
- Natural Gas Connected
- High Speed Internet
- Phone Available
- Cable TV Available
Listing and Financial Details
- Exclusions: All the following which is currently on the Property: Sellers personal property and staging items.
- Assessor Parcel Number 6064-08-281
Community Details
Overview
- Association fees include reserves, exterior maintenance w/out roof, heat, insurance, ground maintenance, maintenance structure, recycling, sewer, snow removal, trash, water
- Worth Ross Management Association, Phone Number (214) 522-1943
- Mid-Rise Condominium
- Mayfair Subdivision
- Community Parking
Amenities
- Coin Laundry
- Elevator
- Bike Room
- Community Storage Space
Recreation
- Park
Pet Policy
- Cats Allowed
Security
- Front Desk in Lobby
- Controlled Access
- Carbon Monoxide Detectors
- Fire and Smoke Detector
Map
About Park Mayfair
Home Values in the Area
Average Home Value in this Area
Tax History
| Year | Tax Paid | Tax Assessment Tax Assessment Total Assessment is a certain percentage of the fair market value that is determined by local assessors to be the total taxable value of land and additions on the property. | Land | Improvement |
|---|---|---|---|---|
| 2025 | $1,405 | $18,780 | $3,050 | $3,050 |
| 2024 | $1,405 | $17,740 | $2,080 | $15,660 |
| 2023 | $1,375 | $17,740 | $2,080 | $15,660 |
| 2022 | $1,366 | $17,180 | $1,400 | $15,780 |
| 2021 | $1,319 | $17,670 | $1,440 | $16,230 |
| 2020 | $1,183 | $15,940 | $1,330 | $14,610 |
| 2019 | $1,150 | $15,940 | $1,330 | $14,610 |
| 2018 | $1,169 | $15,110 | $1,120 | $13,990 |
| 2017 | $1,165 | $15,110 | $1,120 | $13,990 |
| 2016 | $842 | $10,330 | $1,106 | $9,224 |
| 2015 | $807 | $10,330 | $1,106 | $9,224 |
| 2014 | $645 | $7,770 | $693 | $7,077 |
Property History
| Date | Event | Price | List to Sale | Price per Sq Ft |
|---|---|---|---|---|
| 11/08/2025 11/08/25 | Price Changed | $250,000 | -5.7% | $266 / Sq Ft |
| 09/19/2025 09/19/25 | For Sale | $265,000 | -- | $282 / Sq Ft |
Purchase History
| Date | Type | Sale Price | Title Company |
|---|---|---|---|
| Warranty Deed | $192,500 | Fidelity National Title Ins | |
| Interfamily Deed Transfer | -- | None Available | |
| Warranty Deed | $87,000 | Multiple | |
| Quit Claim Deed | -- | -- | |
| Warranty Deed | $79,000 | First American Heritage Titl | |
| Warranty Deed | $62,000 | First American Heritage Titl |
Mortgage History
| Date | Status | Loan Amount | Loan Type |
|---|---|---|---|
| Open | $142,500 | New Conventional |
Source: REcolorado®
MLS Number: 4480236
APN: 6064-08-281
- 4801 E 9th Ave Unit 609S
- 4801 E 9th Ave Unit 207S
- 955 Eudora St Unit 1601
- 955 Eudora St Unit 801E
- 955 Eudora St Unit 1107E
- 955 Eudora St Unit 1106
- 832 Dahlia St
- 836 Dexter St Unit 205
- 4800 E Hale Pkwy Unit 504N
- 4800 E Hale Pkwy Unit 505N
- 802 Dahlia St
- 980 Elm St
- 799 Dahlia St Unit 201
- 785 Dexter St
- 758 Dahlia St
- 754 Dahlia St
- 781 Forest St
- 727 Fairfax St
- 891 N Glencoe St
- 1101 Bellaire St Unit 108
- 955 Eudora St Unit 104E
- 920 Eudora St Unit 102
- 800 Cherry St
- 4300 E 9th Ave
- 4332 E 12th Ave
- 4205 E 10th Ave
- 1170 Ash St
- 1325 Dahlia St Unit B
- 4225 E Hale Pkwy
- 4109 E 10th Ave
- 1155 Ash St Unit 1101
- 1122 Albion St
- 770 Albion St
- 4110 Hale Pkwy
- 1175 Albion St
- 1416 Elm St
- 901 Colorado Blvd
- 1035 Colorado Blvd Unit 405
- 5701 E 8th Ave
- 901 Colorado Blvd Unit 511






