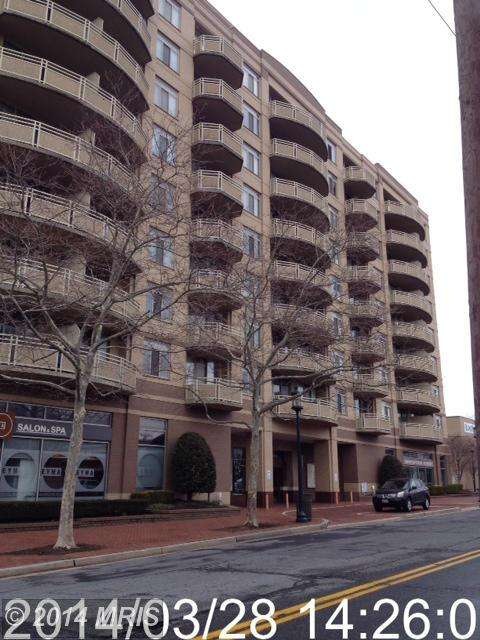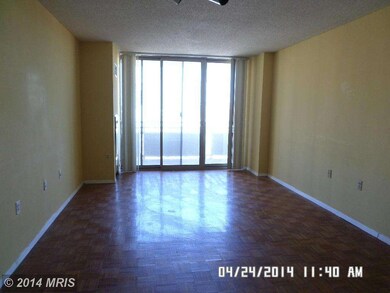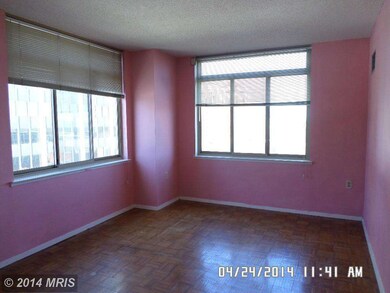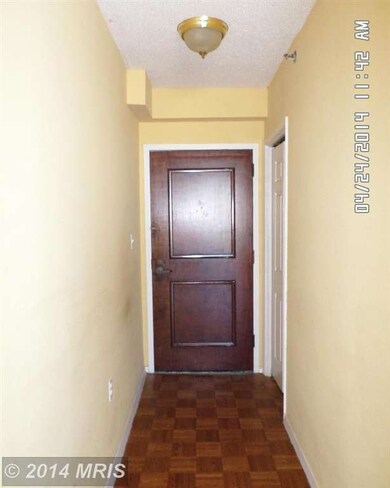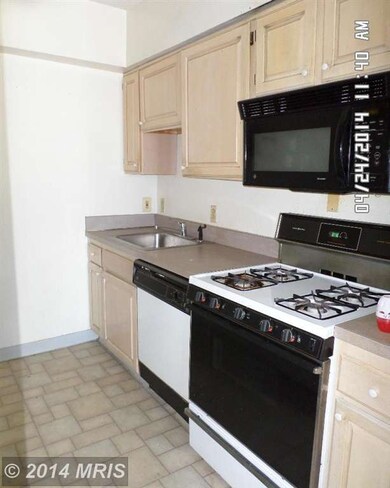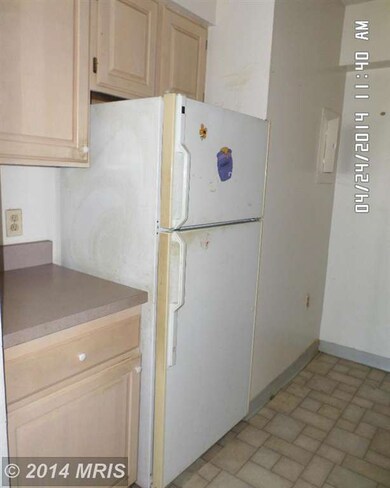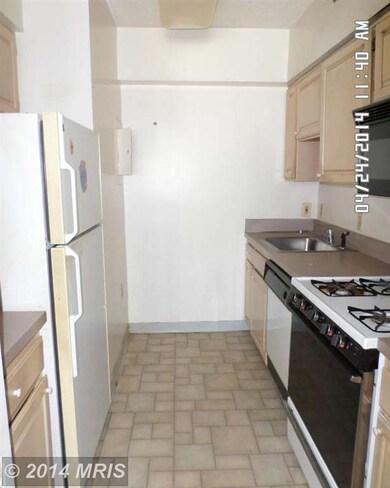
Fairmont Plaza 4801 Fairmont Ave Unit 611 Bethesda, MD 20814
Downtown Bethesda NeighborhoodHighlights
- Contemporary Architecture
- Traditional Floor Plan
- Forced Air Heating and Cooling System
- Bethesda Elementary School Rated A
- Galley Kitchen
- 2-minute walk to Chase Ave Urban Park
About This Home
As of June 2020Corner unit with balcony on the 6th floor! Amazing location, in the heart of Bethesda! Well-maintained building with wi-fi access in the lobby and on-site management! Property is being sold in as is condition. Seller's title to hold EMD (TBD after acceptance)
Last Agent to Sell the Property
Long & Foster Real Estate, Inc. License #301403 Listed on: 04/24/2014

Property Details
Home Type
- Condominium
Est. Annual Taxes
- $3,164
Year Built
- Built in 1990
HOA Fees
- $429 Monthly HOA Fees
Parking
- On-Site Parking for Rent
Home Design
- Contemporary Architecture
Interior Spaces
- 626 Sq Ft Home
- Property has 1 Level
- Traditional Floor Plan
- Galley Kitchen
Bedrooms and Bathrooms
- 1 Main Level Bedroom
- 1 Full Bathroom
Utilities
- Forced Air Heating and Cooling System
- Natural Gas Water Heater
Community Details
- Association fees include gas, water
- High-Rise Condominium
- Fairmont Plaza C Community
Listing and Financial Details
- Assessor Parcel Number 160703500791
Ownership History
Purchase Details
Home Financials for this Owner
Home Financials are based on the most recent Mortgage that was taken out on this home.Purchase Details
Home Financials for this Owner
Home Financials are based on the most recent Mortgage that was taken out on this home.Purchase Details
Similar Homes in the area
Home Values in the Area
Average Home Value in this Area
Purchase History
| Date | Type | Sale Price | Title Company |
|---|---|---|---|
| Special Warranty Deed | $327,000 | Accommodation | |
| Special Warranty Deed | $266,000 | Fidelity National Title | |
| Trustee Deed | $285,536 | None Available |
Mortgage History
| Date | Status | Loan Amount | Loan Type |
|---|---|---|---|
| Previous Owner | $317,190 | New Conventional | |
| Previous Owner | $32,798 | Unknown | |
| Previous Owner | $15,000 | Credit Line Revolving | |
| Previous Owner | $312,800 | Stand Alone Refi Refinance Of Original Loan | |
| Previous Owner | $31,500 | Stand Alone Refi Refinance Of Original Loan | |
| Previous Owner | $271,120 | Adjustable Rate Mortgage/ARM | |
| Previous Owner | $67,780 | Stand Alone Second |
Property History
| Date | Event | Price | Change | Sq Ft Price |
|---|---|---|---|---|
| 05/03/2024 05/03/24 | Rented | $2,000 | -7.0% | -- |
| 04/23/2024 04/23/24 | For Rent | $2,150 | 0.0% | -- |
| 06/30/2020 06/30/20 | Sold | $327,000 | -0.8% | $522 / Sq Ft |
| 05/26/2020 05/26/20 | Pending | -- | -- | -- |
| 05/19/2020 05/19/20 | For Sale | $329,500 | +23.9% | $526 / Sq Ft |
| 08/06/2014 08/06/14 | Sold | $266,000 | +2.3% | $425 / Sq Ft |
| 07/18/2014 07/18/14 | Pending | -- | -- | -- |
| 07/11/2014 07/11/14 | Price Changed | $259,900 | -5.5% | $415 / Sq Ft |
| 06/17/2014 06/17/14 | Price Changed | $274,900 | -4.4% | $439 / Sq Ft |
| 05/21/2014 05/21/14 | Price Changed | $287,500 | -5.0% | $459 / Sq Ft |
| 04/24/2014 04/24/14 | For Sale | $302,500 | -- | $483 / Sq Ft |
Tax History Compared to Growth
Tax History
| Year | Tax Paid | Tax Assessment Tax Assessment Total Assessment is a certain percentage of the fair market value that is determined by local assessors to be the total taxable value of land and additions on the property. | Land | Improvement |
|---|---|---|---|---|
| 2025 | $3,470 | $290,000 | $87,000 | $203,000 |
| 2024 | $3,470 | $290,000 | $87,000 | $203,000 |
| 2023 | $4,099 | $290,000 | $87,000 | $203,000 |
| 2022 | $2,573 | $290,000 | $87,000 | $203,000 |
| 2021 | $3,261 | $290,000 | $87,000 | $203,000 |
| 2020 | $3,261 | $290,000 | $87,000 | $203,000 |
| 2019 | $3,259 | $290,000 | $87,000 | $203,000 |
| 2018 | $3,238 | $290,000 | $87,000 | $203,000 |
| 2017 | $3,396 | $290,000 | $0 | $0 |
| 2016 | $2,972 | $290,000 | $0 | $0 |
| 2015 | $2,972 | $280,000 | $0 | $0 |
| 2014 | $2,972 | $270,000 | $0 | $0 |
Agents Affiliated with this Home
-
Keith Ricca

Seller's Agent in 2024
Keith Ricca
Executive Housing Consultants, Inc.
(202) 497-4546
1 Total Sale
-
Marc Luger

Seller's Agent in 2020
Marc Luger
Keller Williams Capital Properties
(240) 876-4446
4 in this area
95 Total Sales
-
Catherine Carroll

Seller Co-Listing Agent in 2020
Catherine Carroll
Weichert Corporate
(301) 252-6032
3 in this area
71 Total Sales
-
Carly Guirola
C
Buyer's Agent in 2020
Carly Guirola
Redfin Corp
-
Pennye Green

Seller's Agent in 2014
Pennye Green
Long & Foster
(202) 247-5668
1 in this area
356 Total Sales
-
Nadia Aminov

Seller Co-Listing Agent in 2014
Nadia Aminov
Long & Foster
(571) 331-9745
1 in this area
382 Total Sales
About Fairmont Plaza
Map
Source: Bright MLS
MLS Number: 1002957580
APN: 07-03500791
- 4801 Fairmont Ave Unit 408
- 4801 Fairmont Ave Unit 801
- 4613 Chase Ave
- 4960 Fairmont Ave Unit 706
- 4535 Avondale St
- 4706 Rosedale Ave
- 4808 Moorland Ln
- 8302 Woodmont Ave Unit 306
- 8302 Woodmont Ave Unit 305
- 7500 Woodmont Ave
- 7500 Woodmont Ave Unit S412
- 7500 Woodmont Ave
- 7500 Woodmont Ave
- 7500 Woodmont Ave
- 7449 Arlington Rd
- 4501 Highland Ave
- 5000 Battery Ln Unit 804
- 4519 Chestnut St
- 4915 Hampden Ln Unit 204
- 4915 Hampden Ln Unit 307
