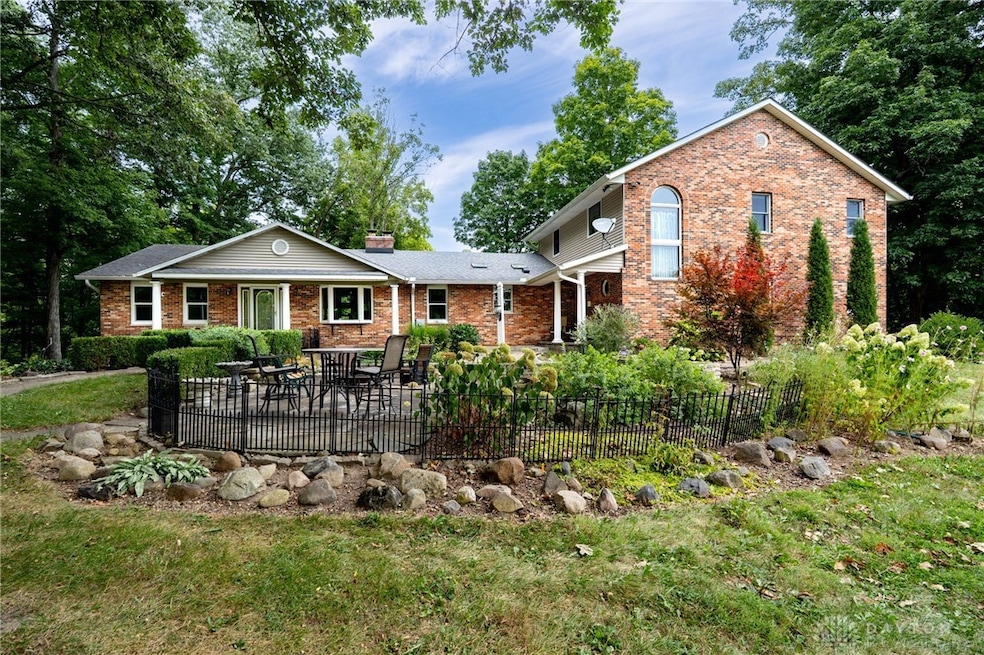4801 Fisher Twin Rd West Alexandria, OH 45381
Estimated payment $4,770/month
Highlights
- Hot Property
- 2 Fireplaces
- Walk-In Closet
- Solar Power System
- No HOA
- Bathroom on Main Level
About This Home
Discover a private country retreat like no other at this expansive 5-bedroom, 3.5-bathroom residence, nestled on 5.24 scenic acres overlooking the tranquil waters of Bantas Creek. Located in the heart of West Alexandria, this custom-built home combines timeless craftsmanship with modern comforts, offering nearly 6,000 sq ft of total living space.
Built with distinction, the residence features custom cherry cabinetry and trim, Brazilian hardwood floors, and Anderson windows that invite natural light and showcase serene views. The heart of the home includes a gourmet kitchen that opens to the family room, granite hearths with a Vermont Stove, and a spacious utility room complete with bar sink and intercoms. The primary suite is a private oasis, boasting panoramic views, a spa-style bath with hot tub and walk-in shower, and generous sized closets.
The finished lower level provides a versatile in-law suite and recreation room, perfect for multi-generational living or guest accommodations. Outside, enjoy the peaceful landscape featuring a large barn, detached garage, fenced pasture, shed, fish pond, waterfall, and custom slate patio and walkways. A paved driveway, standby generator and solar panels offer added peace of mind.
City water and natural gas utilities provide modern convenience in a tranquil, natural setting. Whether you’re entertaining, relaxing, or exploring the beauty of your surroundings, this one-of-a-kind property delivers exceptional space, functionality, and charm—just minutes from local amenities.
Listing Agent
Red 1 Realty Brokerage Phone: (937) 689-6134 License #2007002894 Listed on: 09/01/2025

Home Details
Home Type
- Single Family
Est. Annual Taxes
- $5,678
Year Built
- 1973
Parking
- 4 Car Garage
Home Design
- Brick Exterior Construction
Interior Spaces
- 5,662 Sq Ft Home
- 2-Story Property
- 2 Fireplaces
- Finished Basement
- Basement Fills Entire Space Under The House
Bedrooms and Bathrooms
- 5 Bedrooms
- Walk-In Closet
- Bathroom on Main Level
Utilities
- Central Air
- Heating System Uses Natural Gas
- Power Generator
- Septic Tank
Additional Features
- Solar Power System
- 5.24 Acre Lot
Community Details
- No Home Owners Association
Listing and Financial Details
- Assessor Parcel Number H25530920000002000
Map
Home Values in the Area
Average Home Value in this Area
Tax History
| Year | Tax Paid | Tax Assessment Tax Assessment Total Assessment is a certain percentage of the fair market value that is determined by local assessors to be the total taxable value of land and additions on the property. | Land | Improvement |
|---|---|---|---|---|
| 2024 | $5,678 | $167,160 | $21,770 | $145,390 |
| 2023 | $5,678 | $167,160 | $21,770 | $145,390 |
| 2022 | $5,078 | $142,350 | $20,370 | $121,980 |
| 2021 | $5,517 | $142,350 | $20,370 | $121,980 |
| 2020 | $4,995 | $134,720 | $20,370 | $114,350 |
| 2019 | $4,259 | $112,390 | $16,980 | $95,410 |
| 2018 | $4,408 | $112,280 | $16,870 | $95,410 |
| 2017 | $4,296 | $112,280 | $16,870 | $95,410 |
| 2016 | $3,294 | $92,930 | $16,380 | $76,550 |
| 2014 | $3,257 | $92,930 | $16,380 | $76,550 |
| 2013 | $3,777 | $99,365 | $16,380 | $82,985 |
Property History
| Date | Event | Price | Change | Sq Ft Price |
|---|---|---|---|---|
| 09/01/2025 09/01/25 | For Sale | $790,000 | -- | $140 / Sq Ft |
Purchase History
| Date | Type | Sale Price | Title Company |
|---|---|---|---|
| Quit Claim Deed | -- | Southwestern Ohio Title | |
| Quit Claim Deed | -- | Southwestern Ohio Title | |
| Warranty Deed | $400,000 | None Available | |
| Deed | $180,000 | -- |
Mortgage History
| Date | Status | Loan Amount | Loan Type |
|---|---|---|---|
| Open | $150,000 | Credit Line Revolving | |
| Previous Owner | $759,200 | Adjustable Rate Mortgage/ARM | |
| Previous Owner | $238,400 | Stand Alone Refi Refinance Of Original Loan | |
| Previous Owner | $124,000 | Future Advance Clause Open End Mortgage | |
| Previous Owner | $116,000 | New Conventional | |
| Previous Owner | $150,000 | Unknown | |
| Previous Owner | $135,600 | Unknown |
Source: Dayton REALTORS®
MLS Number: 942380
APN: H25-5309-2-0-00-000-2000
- 4696 Harriet Ln
- 39 Gloria Ave
- 101 Gloria Ave Unit 101
- 23 W Weaver St Unit 23
- 4 N Shawnee Plains Ct
- 50 Ridge Rd
- 700 Pleasant Ct
- 107 Worthington Dr
- 691 Maxwell Ct
- 12 E Worley Ave Unit 10
- 185 N Northampton Ave
- 400 Burman Ave
- 417 Bluebell Ct
- 6344 Sterling Woods Dr
- 5074 Fortman Dr
- 3303 Shiloh Springs Rd
- 700 Keswick Cir
- 44 Bluecrest Ave
- 5 Belle Meadows Dr
- 309 N 1st St






