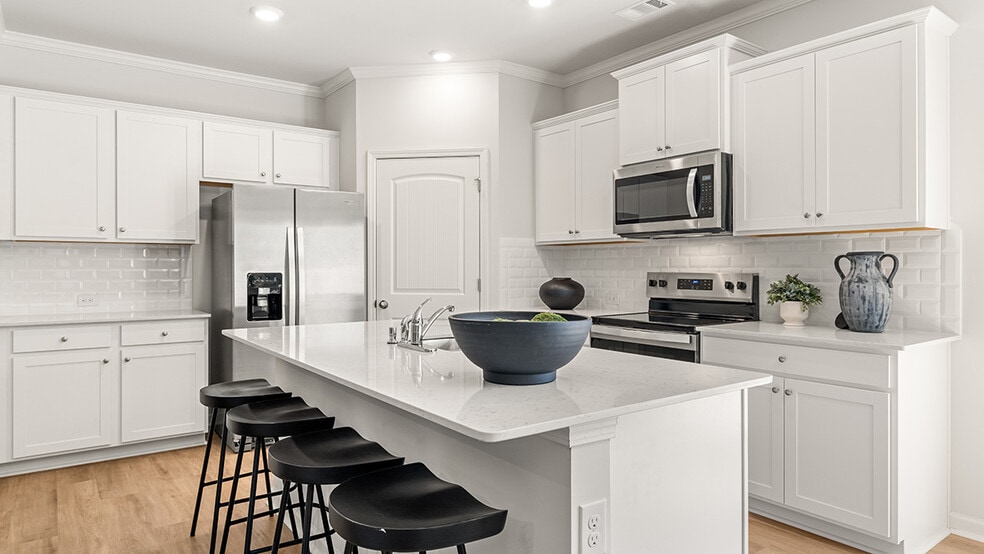
Estimated payment $2,490/month
Highlights
- Community Cabanas
- New Construction
- Walk-In Pantry
- Baker Elementary School Rated A-
- Gated Community
- Park
About This Home
Discover the Sudbury plan by D.R. Horton, a beautifully crafted townhome located in a gated community near downtown Acworth. This exquisite home offers three to four bedrooms, two-and-a-half bathrooms, and an open-concept layout with RevWood flooring throughout the main level, creating a warm, inviting atmosphere. The rear patio provides a perfect space for outdoor living, while the front-entry two-car garage adds convenience and security. The chef-inspired kitchen is the highlight of the Sudbury plan, featuring an oversized island with quartz countertops, stainless steel appliances, and a walk-in pantry—ideal for everyday meals and entertaining guests. Upstairs, the layout prioritizes privacy, with secondary bedrooms thoughtfully located at the back of the home. The sprawling primary suite, situated at the front, with dual closets and a spacious primary bathroom, creating a serene retreat.
Townhouse Details
Home Type
- Townhome
Parking
- 2 Car Garage
Home Design
- New Construction
Interior Spaces
- 2-Story Property
- Walk-In Pantry
Bedrooms and Bathrooms
- 3 Bedrooms
Community Details
Recreation
- Community Cabanas
- Community Pool
- Park
Security
- Gated Community
Map
Other Move In Ready Homes in Rosewood Farms
About the Builder
- 4805 Guava Trace
- 4807 Guava Trace
- Rosewood Farms
- 4954 Jatoba Rd Unit 72
- 5226 Woodstock Rd
- 4817 Batiste Ln
- 4821 Batiste Ln
- 1981 American Way Unit 28
- 1983 American Way Unit 27
- 2531 Mohawk Trail
- 375 Clark Creek Pass
- 3365 Wheeler Dr
- 000 Highway 92
- 0 W Highway 92
- 432 Carrera Ln
- 435 Carrera Ln
- 440 Carrera Ln
- 0 W Hwy 92 Unit 7354851
- 4771 Highway 92
- 1712 Hickory Heights (Lot 1) Way
