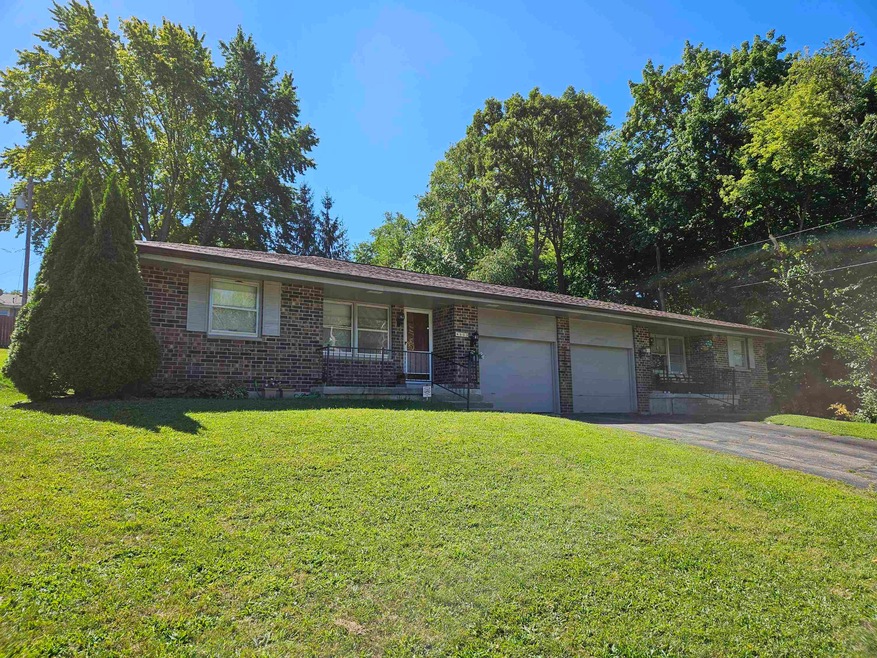
4801 Javelin Dr Rockford, IL 61108
Highlights
- Deck
- Brick or Stone Mason
- 1-Story Property
- Covered patio or porch
- Storage
- Forced Air Heating and Cooling System
About This Home
As of January 2024Great investment property. Appealing ranch style all-brick duplex. Inside, Unit #1 has plenty of room with generous living and kitchen/eat-in areas, two nicely sized bedrooms and a full bath. Unit #2 has a larger living area and kitchen, as well as a separate dining area, three bedrooms and a full bath. Each unit has a one-car garage, full basement and rear decks to a private backyard. Close to shopping and dining. Includes Home Warranty. Unit square footage is appx. Township square footage is 2,404 for whole building. The 3 bedroom unit includes washer and dryer. Hookup on the 2 bedroom side but no washer and dryer. Owner pays water and garbage. Tenants pay other utilities. Both sides occupied and Tenants desire to stay.2 bdrm rents for $1,000. 3 bdrm rents for $1,200. Please independently verify all information including room sizes, schools, and taxes.
Last Agent to Sell the Property
DICKERSON & NIEMAN License #475114337 Listed on: 09/02/2023

Property Details
Home Type
- Multi-Family
Est. Annual Taxes
- $5,631
Year Built
- Built in 1975
Parking
- Additional Parking
Home Design
- Duplex
- Brick or Stone Mason
- Shingle Roof
Interior Spaces
- 2,404 Sq Ft Home
- 1-Story Property
- Storage
- Washer and Dryer Hookup
- Basement Fills Entire Space Under The House
Kitchen
- Stove
- Range
- Dishwasher
Outdoor Features
- Deck
- Covered patio or porch
Schools
- Gregory Elementary School
- Eisenhower Middle School
- Guilford High School
Utilities
- Forced Air Heating and Cooling System
- Heating System Uses Natural Gas
- Separate Meters
- Separate Water Meter
- Gas Water Heater
Community Details
Overview
- 2 Units
- 1-Story Building
Amenities
- Laundry Facilities
Ownership History
Purchase Details
Home Financials for this Owner
Home Financials are based on the most recent Mortgage that was taken out on this home.Similar Homes in Rockford, IL
Home Values in the Area
Average Home Value in this Area
Purchase History
| Date | Type | Sale Price | Title Company |
|---|---|---|---|
| Deed | $227,500 | None Listed On Document |
Mortgage History
| Date | Status | Loan Amount | Loan Type |
|---|---|---|---|
| Open | $170,625 | New Conventional |
Property History
| Date | Event | Price | Change | Sq Ft Price |
|---|---|---|---|---|
| 07/01/2025 07/01/25 | Pending | -- | -- | -- |
| 06/25/2025 06/25/25 | For Sale | $295,000 | +29.7% | $123 / Sq Ft |
| 01/26/2024 01/26/24 | Sold | $227,500 | -5.0% | $95 / Sq Ft |
| 01/01/2024 01/01/24 | Pending | -- | -- | -- |
| 11/20/2023 11/20/23 | Price Changed | $239,500 | -4.2% | $100 / Sq Ft |
| 09/02/2023 09/02/23 | For Sale | $250,000 | -- | $104 / Sq Ft |
Tax History Compared to Growth
Tax History
| Year | Tax Paid | Tax Assessment Tax Assessment Total Assessment is a certain percentage of the fair market value that is determined by local assessors to be the total taxable value of land and additions on the property. | Land | Improvement |
|---|---|---|---|---|
| 2024 | $5,926 | $62,530 | $8,124 | $54,406 |
| 2023 | $5,725 | $55,136 | $7,163 | $47,973 |
| 2022 | $5,631 | $49,281 | $6,402 | $42,879 |
| 2021 | $5,538 | $45,187 | $5,870 | $39,317 |
| 2020 | $5,906 | $45,931 | $5,549 | $40,382 |
| 2019 | $5,865 | $43,777 | $5,289 | $38,488 |
| 2018 | $5,317 | $37,135 | $4,984 | $32,151 |
| 2017 | $5,273 | $35,539 | $4,770 | $30,769 |
| 2016 | $5,268 | $34,873 | $4,681 | $30,192 |
| 2015 | $5,334 | $34,873 | $4,681 | $30,192 |
| 2014 | $5,545 | $37,278 | $5,861 | $31,417 |
Agents Affiliated with this Home
-
A
Seller's Agent in 2025
Amber Andreen
Century 21 Affiliated
-
C
Buyer's Agent in 2025
Charkila Friar
Gambino Realtors
-
K
Seller's Agent in 2024
Kassey Lang
DICKERSON & NIEMAN
-
E
Seller Co-Listing Agent in 2024
Edward Lang
DICKERSON & NIEMAN
Map
Source: NorthWest Illinois Alliance of REALTORS®
MLS Number: 202305135
APN: 12-28-153-001
- 806 Woodridge Dr
- 5135 Diane Ct Unit 10
- 5050 Diane Ct Unit 45050
- 5133 Diane Ct Unit 5133
- 5133 Diane Ct
- 4713 E Lawn Dr
- 112 Dawn Ave
- 815 Arnold Ave
- 1410 Charlotte Dr
- 12XX Post Dr
- 5407 Orchard Ave
- 1326 Esmond Dr
- 0 Elaine Dr
- 5715 Elaine Dr Unit 23
- 1619 Arnold Ave
- 5015 Regents Park Rd
- 4108 Tonawanda Ave
- 1603 Homewood Dr
- 4409 Forest View Ave






