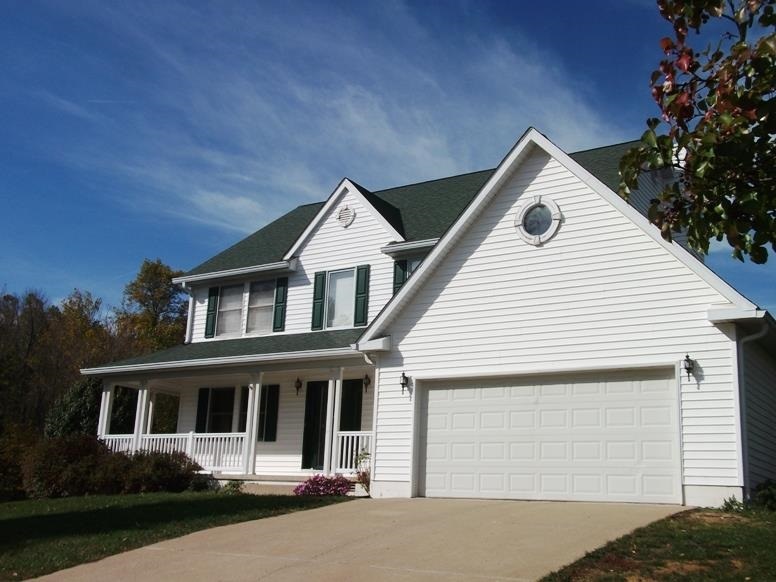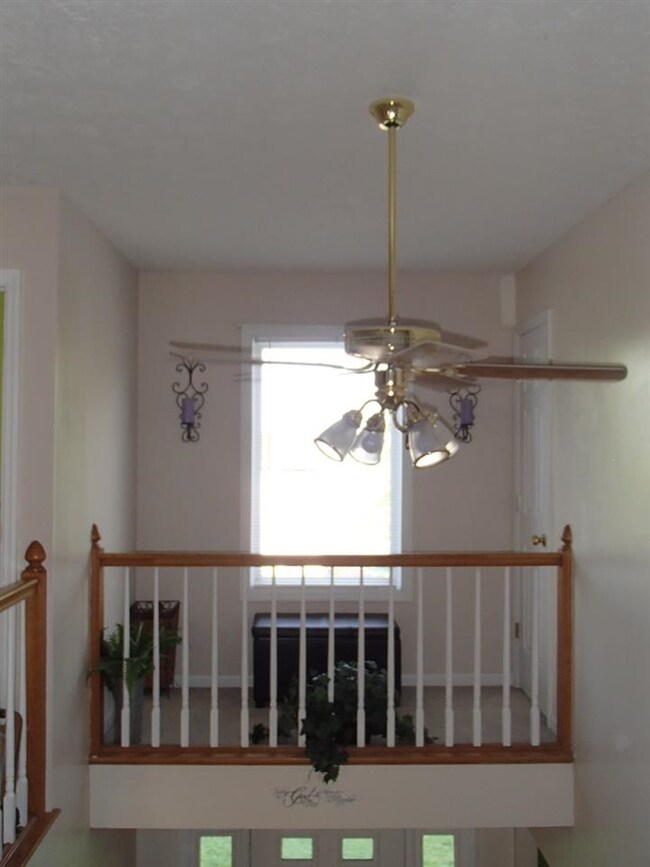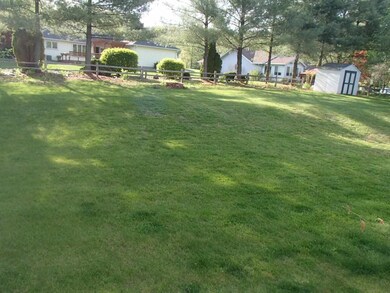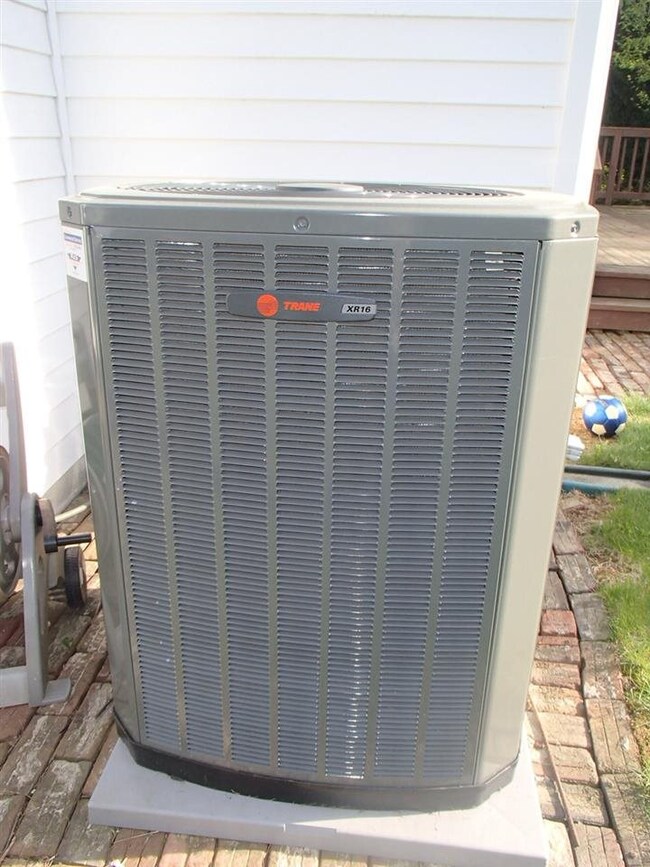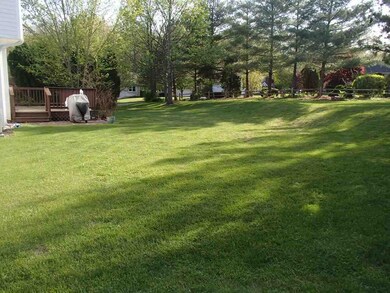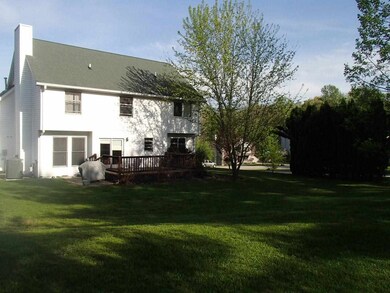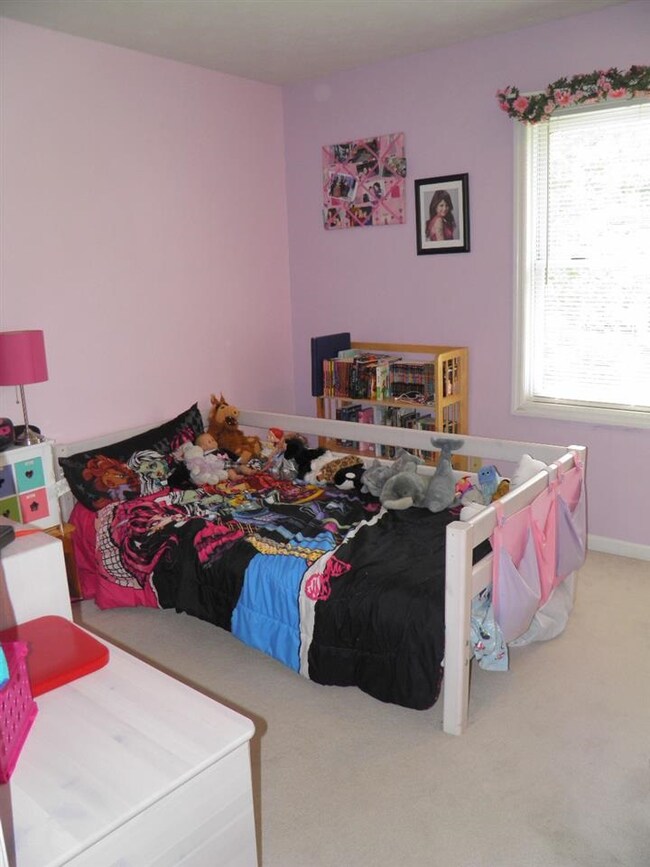4801 N Chatham Dr Bloomington, IN 47404
Estimated Value: $374,000 - $434,000
Highlights
- Traditional Architecture
- 1 Fireplace
- Covered Patio or Porch
- Tri-North Middle School Rated A
- Corner Lot
- 2 Car Attached Garage
About This Home
As of October 2014Welcome home to this beautiful 2-story in Shelburne Estates. A wrap-around porch invites you to sit and enjoy the neighborhood views. Inside, the large entry flows into the living spaces and is open to the upper floor. The kitchen features a flat cook top and newer built-in oven. The family room is highlighted by a gas log fireplace and the dining room is open to the living room. Upstairs you will find 3 bedrooms, hall bath and a large master bedroom. The master bath features a separate shower and tub and a large walk-in closet. In the back yard, there is find plenty of room for a garden or to enjoy a barbecue on the back deck.
Home Details
Home Type
- Single Family
Est. Annual Taxes
- $1,143
Year Built
- Built in 1994
Lot Details
- 0.3 Acre Lot
- Lot Dimensions are 106x150x143x119
- Corner Lot
- Level Lot
Home Design
- Traditional Architecture
- Shingle Roof
- Vinyl Construction Material
Interior Spaces
- 2-Story Property
- Ceiling Fan
- 1 Fireplace
- Washer and Electric Dryer Hookup
Kitchen
- Eat-In Kitchen
- Kitchen Island
- Laminate Countertops
- Disposal
Flooring
- Carpet
- Vinyl
Bedrooms and Bathrooms
- 4 Bedrooms
- Walk-In Closet
- Double Vanity
- Bathtub With Separate Shower Stall
- Garden Bath
Basement
- Block Basement Construction
- Crawl Space
Home Security
- Storm Doors
- Fire and Smoke Detector
Parking
- 2 Car Attached Garage
- Garage Door Opener
Utilities
- Forced Air Heating and Cooling System
- Heating System Uses Gas
Additional Features
- Covered Patio or Porch
- Suburban Location
Listing and Financial Details
- Assessor Parcel Number 53-05-18-304-019.000-004
Ownership History
Purchase Details
Home Financials for this Owner
Home Financials are based on the most recent Mortgage that was taken out on this home.Purchase Details
Home Financials for this Owner
Home Financials are based on the most recent Mortgage that was taken out on this home.Home Values in the Area
Average Home Value in this Area
Purchase History
| Date | Buyer | Sale Price | Title Company |
|---|---|---|---|
| White Teresa A | -- | None Available | |
| Hildreth J Michael | -- | None Available |
Mortgage History
| Date | Status | Borrower | Loan Amount |
|---|---|---|---|
| Open | White Teresa A | $191,951 | |
| Previous Owner | Hildreth J Michael | $167,902 |
Property History
| Date | Event | Price | Change | Sq Ft Price |
|---|---|---|---|---|
| 10/01/2014 10/01/14 | Sold | $195,500 | -9.1% | $90 / Sq Ft |
| 08/06/2014 08/06/14 | Pending | -- | -- | -- |
| 05/05/2014 05/05/14 | For Sale | $215,000 | -- | $99 / Sq Ft |
Tax History Compared to Growth
Tax History
| Year | Tax Paid | Tax Assessment Tax Assessment Total Assessment is a certain percentage of the fair market value that is determined by local assessors to be the total taxable value of land and additions on the property. | Land | Improvement |
|---|---|---|---|---|
| 2024 | $2,704 | $347,700 | $67,600 | $280,100 |
| 2023 | $2,604 | $335,400 | $65,000 | $270,400 |
| 2022 | $2,400 | $311,400 | $65,000 | $246,400 |
| 2021 | $1,933 | $250,100 | $55,000 | $195,100 |
| 2020 | $1,850 | $233,300 | $50,000 | $183,300 |
| 2019 | $1,659 | $220,900 | $45,000 | $175,900 |
| 2018 | $1,663 | $214,900 | $45,000 | $169,900 |
| 2017 | $1,464 | $193,700 | $45,000 | $148,700 |
| 2016 | $1,630 | $188,100 | $45,000 | $143,100 |
| 2014 | $1,149 | $175,200 | $45,000 | $130,200 |
Map
Source: Indiana Regional MLS
MLS Number: 201415961
APN: 53-05-18-304-019.000-004
- 4968 N Saint Patricks Ct
- 2610 W Donegal (Lot 17) Ct Unit 17
- 5008 N Muirfield (Lot 56) Dr Unit 56
- 4390 N Stuart Rd
- 4365 N Maple Grove Rd
- 5026 N Muirfield Dr
- 5041 N Muirfield (Lot 6) Dr Unit 6
- 4105 N Emma Dr
- 3804 W Elk Creek Ct
- 3720 W Cheryl Dr
- 3729 W Denise Dr
- 4833 W Arlington Rd
- 4346 N Centennial Dr
- 3951 W Nimita Ct
- 3954 W Ribbon Ln
- 3389 N Finance Rd
- 4049 W Ashbrook Ln
- 4125 W State Road 46
- 3655 W State Road 46
- 4182 W Boheny Dr
- 4805 N Chatham Dr
- 4800 N Manchester Ct
- 4806 N Manchester Ct
- 4736 N Chatham Dr
- 4723 N Chatham Dr
- 4730 N Chatham Dr
- 4811 N Chatham Dr
- 2605 W Trenton Overlook
- 4808 N Chatham Dr
- 4812 N Manchester Ct
- 4801 N Manchester Ct
- 4724 N Chatham Dr
- 2525 W Trenton Overlook
- 2701 W Trenton Overlook
- 4817 N Chatham Dr
- 4807 N Manchester Ct
- 4718 N Chatham Dr
- 2520 W Trenton Overlook
- 4814 N Chatham Dr
- 4818 N Manchester Ct
