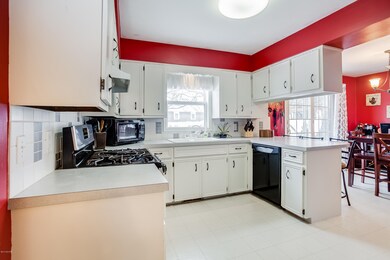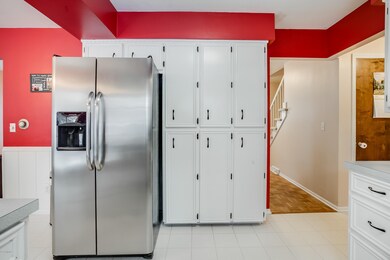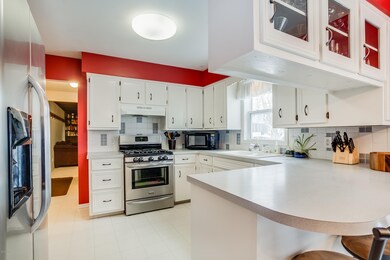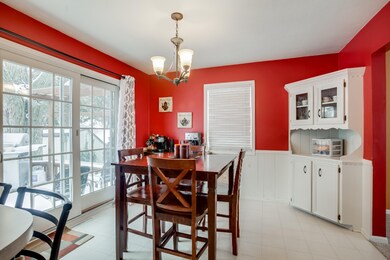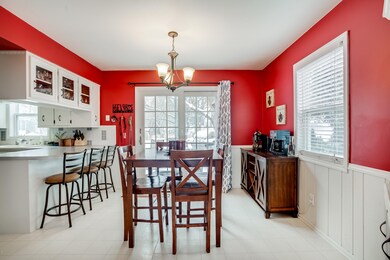
4801 Riemen Dr SE Grand Rapids, MI 49508
Mapleview NeighborhoodHighlights
- Deck
- Recreation Room
- Wood Flooring
- East Kentwood High School Rated A-
- Traditional Architecture
- 2 Car Attached Garage
About This Home
As of March 2018Great two story home nestled on a quiet street in a tree lined neighborhood. This home has been well maintained and has fresh paint throughout much of the home. A classic floor plan, the house features 3 bedrooms and 2 full bathrooms and over 2,000 SF of finished living space. Main floor has a nice kitchen with ample cupboard space and stainless appliances, a living room in front of the home and then a cozy family room with fireplace that leads to the enormous deck overlooking the fenced in backyard. Upstairs has good sized bedrooms with the master bedroom having a walk thru to the full bathroom. The lower level has newer carpet and plenty of room to play/hang out and lots of storage. Schedule your private showing today!
Last Agent to Sell the Property
Timothy Bruinsma
KSC Properties - I Listed on: 01/16/2018
Home Details
Home Type
- Single Family
Est. Annual Taxes
- $2,323
Year Built
- Built in 1976
Lot Details
- 0.25 Acre Lot
- Lot Dimensions are 81x149.6x86x11x11x109
- Shrub
- Back Yard Fenced
- Property is zoned Res., Res.
Parking
- 2 Car Attached Garage
- Garage Door Opener
Home Design
- Traditional Architecture
- Brick Exterior Construction
- Wood Siding
- Aluminum Siding
Interior Spaces
- 2,060 Sq Ft Home
- 2-Story Property
- Ceiling Fan
- Wood Burning Fireplace
- Family Room with Fireplace
- Living Room
- Dining Area
- Recreation Room
- Wood Flooring
- Basement Fills Entire Space Under The House
Kitchen
- Oven
- Range
- Dishwasher
- Snack Bar or Counter
- Disposal
Bedrooms and Bathrooms
- 3 Bedrooms
- 2 Full Bathrooms
Outdoor Features
- Deck
- Shed
- Storage Shed
Utilities
- Forced Air Heating and Cooling System
- Heating System Uses Natural Gas
- Natural Gas Water Heater
- Phone Available
- Cable TV Available
Ownership History
Purchase Details
Home Financials for this Owner
Home Financials are based on the most recent Mortgage that was taken out on this home.Purchase Details
Purchase Details
Home Financials for this Owner
Home Financials are based on the most recent Mortgage that was taken out on this home.Purchase Details
Similar Homes in Grand Rapids, MI
Home Values in the Area
Average Home Value in this Area
Purchase History
| Date | Type | Sale Price | Title Company |
|---|---|---|---|
| Warranty Deed | $189,900 | Chicago Title Of Michigan In | |
| Interfamily Deed Transfer | -- | None Available | |
| Warranty Deed | $138,500 | Midstate Title Agency Llc | |
| Interfamily Deed Transfer | -- | None Available |
Mortgage History
| Date | Status | Loan Amount | Loan Type |
|---|---|---|---|
| Closed | $173,300 | New Conventional | |
| Closed | $180,405 | New Conventional | |
| Previous Owner | $135,990 | FHA |
Property History
| Date | Event | Price | Change | Sq Ft Price |
|---|---|---|---|---|
| 03/15/2018 03/15/18 | Sold | $189,900 | 0.0% | $92 / Sq Ft |
| 01/17/2018 01/17/18 | Pending | -- | -- | -- |
| 01/16/2018 01/16/18 | For Sale | $189,900 | +37.1% | $92 / Sq Ft |
| 07/10/2014 07/10/14 | Sold | $138,500 | +0.4% | $62 / Sq Ft |
| 06/07/2014 06/07/14 | Pending | -- | -- | -- |
| 05/31/2014 05/31/14 | For Sale | $137,900 | -- | $62 / Sq Ft |
Tax History Compared to Growth
Tax History
| Year | Tax Paid | Tax Assessment Tax Assessment Total Assessment is a certain percentage of the fair market value that is determined by local assessors to be the total taxable value of land and additions on the property. | Land | Improvement |
|---|---|---|---|---|
| 2025 | $3,074 | $139,700 | $0 | $0 |
| 2024 | $3,074 | $131,600 | $0 | $0 |
| 2023 | $3,274 | $111,900 | $0 | $0 |
| 2022 | $3,064 | $92,000 | $0 | $0 |
| 2021 | $3,002 | $85,300 | $0 | $0 |
| 2020 | $2,491 | $82,300 | $0 | $0 |
| 2019 | $2,934 | $76,800 | $0 | $0 |
| 2018 | $2,386 | $69,100 | $0 | $0 |
| 2017 | $2,324 | $62,400 | $0 | $0 |
| 2016 | $2,258 | $60,500 | $0 | $0 |
| 2015 | $2,179 | $60,500 | $0 | $0 |
| 2013 | -- | $49,400 | $0 | $0 |
Agents Affiliated with this Home
-
T
Seller's Agent in 2018
Timothy Bruinsma
KSC Properties - I
-
D
Buyer's Agent in 2018
Dan Farkas
1st Advantage Realty
(616) 437-1011
1 in this area
93 Total Sales
-
B
Seller's Agent in 2014
Bruce Koop
Five Star Real Estate (M6)
(616) 291-4680
1 in this area
21 Total Sales
Map
Source: Southwestern Michigan Association of REALTORS®
MLS Number: 18001573
APN: 41-18-29-429-006
- 1502 48th St SE
- 1432 Mapleview St SE
- 1174 Fuller Ct SE
- 1448 Meadowlane Dr SE
- 4512 Curwood Ave SE
- 5248 Green Pine Ct SE
- 4513 Brooklyn Ave SE
- 1479 Brookwood Ct SE
- 5129 Blaine Ave SE
- 1882 Whistle Stop Dr SE
- 5349 Christie Ave SE
- 4330 Stuart Ave SE
- 5168 Southglow Ct SE
- 880 Andover Ct SE Unit 56
- 5166 Southglow Ct SE
- 5315 Burgis Ave SE
- 4629 Summer Creek Ln SE
- 4714 Eastern Ave SE Unit 27
- 1229 44th St SE
- 5440 Cheryl Ave SE


