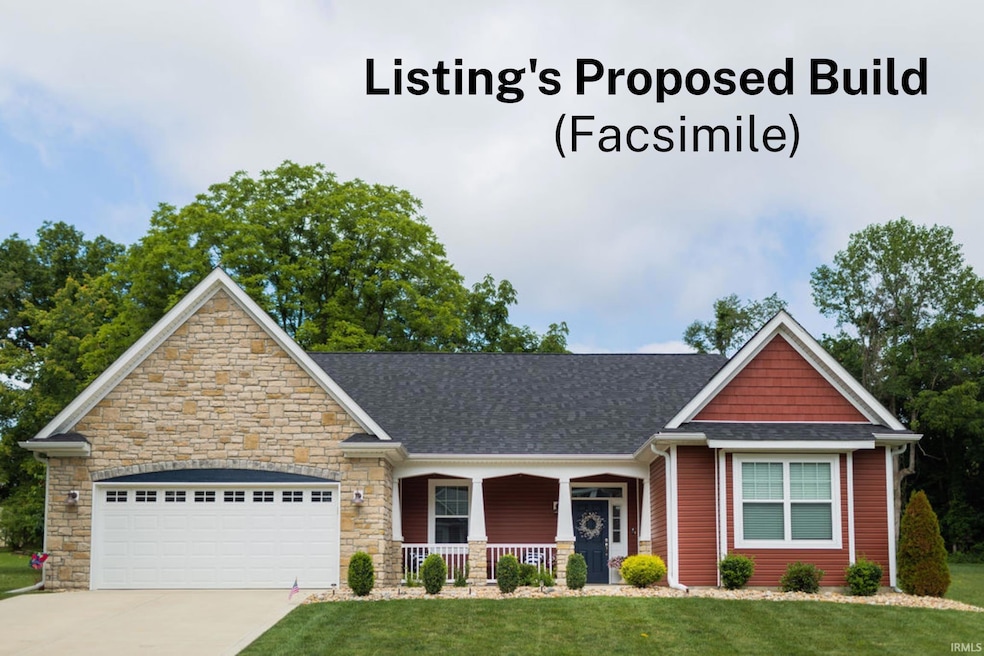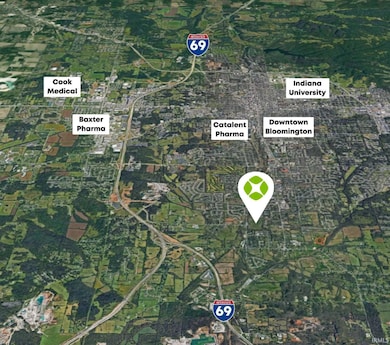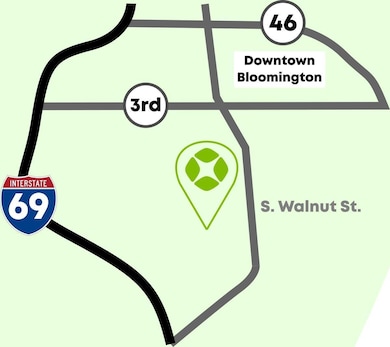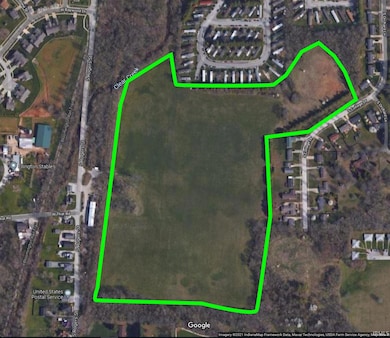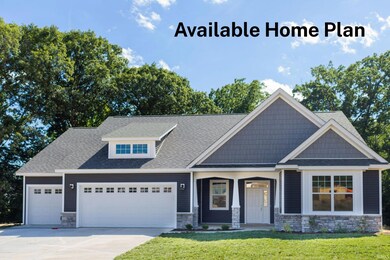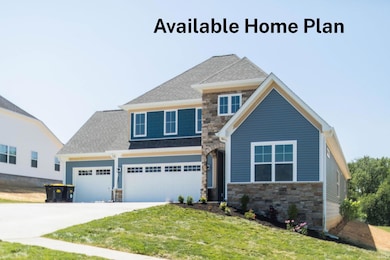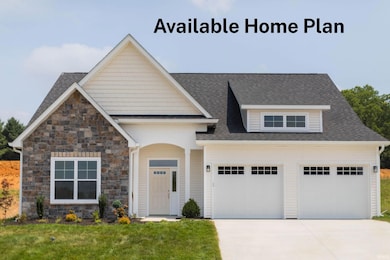4801 S Abington Ave Bloomington, IN 47403
Estimated payment $2,446/month
Highlights
- Primary Bedroom Suite
- Custom Home
- Vaulted Ceiling
- Bloomington High School North Rated A
- Open Floorplan
- Backs to Open Ground
About This Home
WE CAN BUILD YOUR DREAM HOME IN 4 MONTHS! This property comprises 90 lots on which homes may be built. Home prices include the lot. Prices range from $446-541K and build time is roughly 4 months. This neighborhood is truly a crown jewel in Monroe County. Sidewalk system in the neighborhood connects to Clear Creak Elementary and the county/city multi-use trails! Head straight to Switchyard Park! Office and model home are open 5 days a week.
Listing Agent
Jason Millican Group Brokerage Phone: 317-509-0275 Listed on: 04/18/2025
Open House Schedule
-
Saturday, November 15, 20252:00 to 4:00 pm11/15/2025 2:00:00 PM +00:0011/15/2025 4:00:00 PM +00:00Add to Calendar
-
Sunday, November 16, 20252:00 to 4:00 pm11/16/2025 2:00:00 PM +00:0011/16/2025 4:00:00 PM +00:00Add to Calendar
Home Details
Home Type
- Single Family
Est. Annual Taxes
- $1,137
Year Built
- Built in 2025
Lot Details
- 0.25 Acre Lot
- Backs to Open Ground
- Landscaped
Parking
- 2 Car Attached Garage
- Garage Door Opener
- Driveway
Home Design
- Custom Home
- Craftsman Architecture
- Contemporary Architecture
- Ranch Style House
- Slab Foundation
- Asphalt Roof
- Shingle Siding
- Stone Exterior Construction
- Vinyl Construction Material
Interior Spaces
- 1,798 Sq Ft Home
- Open Floorplan
- Vaulted Ceiling
- Entrance Foyer
- Great Room
- Utility Room in Garage
Kitchen
- Eat-In Kitchen
- Breakfast Bar
- Walk-In Pantry
- Oven or Range
- Kitchen Island
- Stone Countertops
Flooring
- Carpet
- Laminate
- Tile
Bedrooms and Bathrooms
- 3 Bedrooms
- Primary Bedroom Suite
- Walk-In Closet
- 2 Full Bathrooms
- Double Vanity
- Separate Shower
Laundry
- Laundry on main level
- Washer and Electric Dryer Hookup
Home Security
- Carbon Monoxide Detectors
- Fire and Smoke Detector
Schools
- Clear Creek Elementary School
- Batchelor Middle School
- Bloomington South High School
Utilities
- Central Air
- Heating System Uses Gas
- Cable TV Available
Additional Features
- Covered Patio or Porch
- Suburban Location
Community Details
- Built by Wininger Construction
- Southern Meadows Subdivision
Listing and Financial Details
- Home warranty included in the sale of the property
- Assessor Parcel Number 53-08-20-100-055.002-008
Map
Home Values in the Area
Average Home Value in this Area
Property History
| Date | Event | Price | List to Sale | Price per Sq Ft |
|---|---|---|---|---|
| 04/18/2025 04/18/25 | For Sale | $446,000 | -- | $248 / Sq Ft |
Source: Indiana Regional MLS
MLS Number: 202513410
- 5190 W Leonard Springs Rd
- 6950 W Eller Rd
- 5850 W State Road 45
- 2410 Daphne Dr
- 3758 S Walter Ave
- 6178 S Ison Rd
- 5080 (Lot 8) S Bridle Path Trail
- 5023 S Iron Gate Trail
- 4251 S Leonard Springs Rd
- 5810 S Cardwell Rd
- 5001 (LOT 1) S Iron Gate Trail
- 5003 (LOT 2) S Iron Gate Trail
- 4210 S Leonard Springs Rd
- 6135 W Corral Way Dr
- 3993 S Eller Ln
- 3939 W Woodhaven Dr
- 4899 S Harmony Rd
- 7700 W Eller Rd
- 3700 W Woodmere Way
- 7211 W Airport Rd
- 3900 S Rendy Ln
- 3111 S Leonard Springs Rd
- 5713 W Monarch Ct
- 2739 S Boardwalk Cir
- 1000 S Basswood Cir
- 1780 W Sunstone Dr
- 2282 S Samuel Ln
- 2575 S Addisyn Ln
- 2551 S Addisyn Ln
- 2551 S Addisyn Ln
- 441 S Westgate Dr
- 3878 S Bushmill Dr
- 1275 W Rangeview Cir
- 1259 W Rangeview Cir
- 1237 W Rangeview Cir
- 1231 W Rangeview Cir
- 1150 W Rangeview Cir
- 1101 S Rogers St Unit 2
- 1101 S Rogers St Unit 1
- 790 S Basswood Dr
