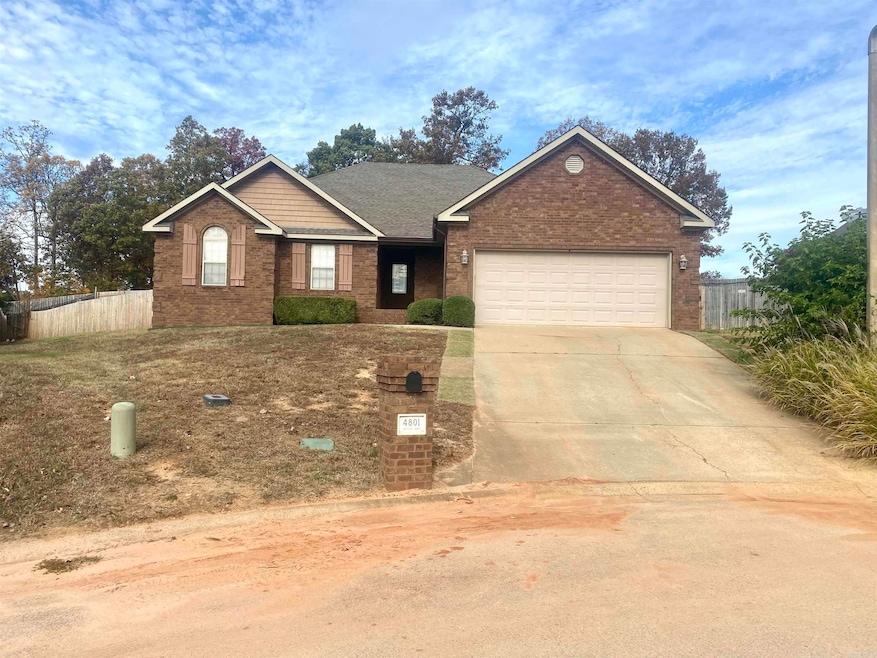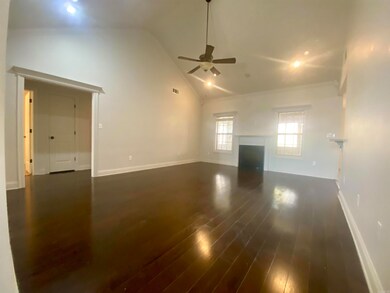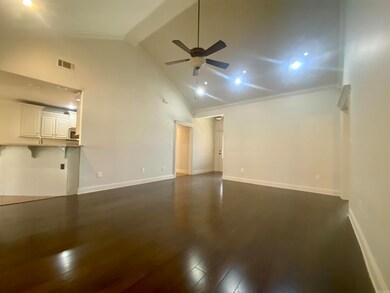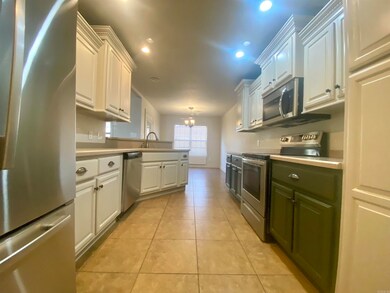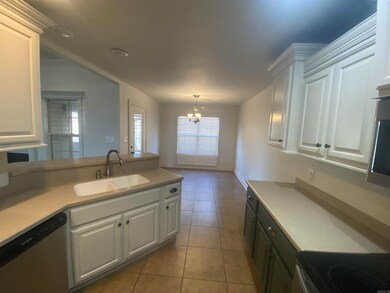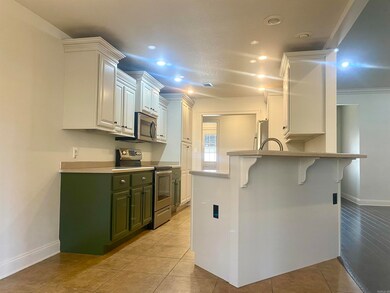
4801 Thistle Way Jonesboro, AR 72404
Highlights
- Traditional Architecture
- Wood Flooring
- Eat-In Kitchen
- Valley View Elementary School Rated A
- Screened Porch
- Walk-In Closet
About This Home
As of January 2025Welcome to this beautifully maintained 4-bedroom, 2-bathroom home, offering 1,878 square feet of comfortable living space in the desirable Griffin Park community. Located in the highly sought-after Valley View School District, this property is perfect for families and professionals alike. Step inside to find a bright, inviting interior with freshly painted kitchen cabinets and brand-new appliances, making meal prep a joy. The open floor plan seamlessly connects the kitchen, dining, and living areas, creating an ideal space for entertaining or family gatherings. The exterior boasts a brand-new fence, providing both privacy and a secure space for outdoor activities. With its modern updates and prime location, this home is move-in ready and waiting for you to make it your own. Don't miss out on this gem in Griffin Park! Schedule a showing today and experience everything this home has to offer.
Last Agent to Sell the Property
Coldwell Banker Village Communities Listed on: 11/18/2024

Home Details
Home Type
- Single Family
Est. Annual Taxes
- $2,033
Year Built
- Built in 2008
Lot Details
- 0.25 Acre Lot
- Wood Fence
- Sloped Lot
Parking
- Garage
Home Design
- Traditional Architecture
- Brick Exterior Construction
- Slab Foundation
- Architectural Shingle Roof
Interior Spaces
- 1,878 Sq Ft Home
- 1-Story Property
- Ceiling Fan
- Self Contained Fireplace Unit Or Insert
- Combination Kitchen and Dining Room
- Screened Porch
- Fire and Smoke Detector
- Washer Hookup
Kitchen
- Eat-In Kitchen
- Breakfast Bar
- Electric Range
- Microwave
- Dishwasher
Flooring
- Wood
- Carpet
- Tile
Bedrooms and Bathrooms
- 4 Bedrooms
- Walk-In Closet
- 2 Full Bathrooms
Utilities
- Central Heating and Cooling System
- Electric Water Heater
Ownership History
Purchase Details
Home Financials for this Owner
Home Financials are based on the most recent Mortgage that was taken out on this home.Purchase Details
Purchase Details
Purchase Details
Home Financials for this Owner
Home Financials are based on the most recent Mortgage that was taken out on this home.Purchase Details
Home Financials for this Owner
Home Financials are based on the most recent Mortgage that was taken out on this home.Purchase Details
Purchase Details
Home Financials for this Owner
Home Financials are based on the most recent Mortgage that was taken out on this home.Similar Homes in Jonesboro, AR
Home Values in the Area
Average Home Value in this Area
Purchase History
| Date | Type | Sale Price | Title Company |
|---|---|---|---|
| Warranty Deed | $260,000 | Professional Title Services | |
| Warranty Deed | $50,000 | Lenders Title | |
| Quit Claim Deed | -- | -- | |
| Warranty Deed | $180,000 | -- | |
| Warranty Deed | $180,000 | -- | |
| Warranty Deed | $160,000 | None Available | |
| Interfamily Deed Transfer | -- | None Available |
Mortgage History
| Date | Status | Loan Amount | Loan Type |
|---|---|---|---|
| Open | $85,000 | New Conventional | |
| Previous Owner | $179,900 | New Conventional | |
| Previous Owner | $135,000 | Construction |
Property History
| Date | Event | Price | Change | Sq Ft Price |
|---|---|---|---|---|
| 01/24/2025 01/24/25 | Sold | $260,000 | -7.1% | $138 / Sq Ft |
| 12/23/2024 12/23/24 | Pending | -- | -- | -- |
| 11/18/2024 11/18/24 | For Sale | $279,900 | +55.6% | $149 / Sq Ft |
| 07/05/2012 07/05/12 | Sold | $179,900 | -- | $96 / Sq Ft |
| 06/20/2012 06/20/12 | Pending | -- | -- | -- |
Tax History Compared to Growth
Tax History
| Year | Tax Paid | Tax Assessment Tax Assessment Total Assessment is a certain percentage of the fair market value that is determined by local assessors to be the total taxable value of land and additions on the property. | Land | Improvement |
|---|---|---|---|---|
| 2024 | $2,033 | $39,408 | $5,500 | $33,908 |
| 2023 | $1,988 | $39,285 | $5,500 | $33,785 |
| 2022 | $1,912 | $39,285 | $5,500 | $33,785 |
| 2021 | $1,772 | $34,350 | $5,500 | $28,850 |
| 2020 | $1,772 | $34,350 | $5,500 | $28,850 |
| 2019 | $1,772 | $34,350 | $5,500 | $28,850 |
| 2018 | $1,772 | $34,350 | $5,500 | $28,850 |
| 2017 | $1,772 | $34,350 | $5,500 | $28,850 |
| 2016 | $1,749 | $33,890 | $5,200 | $28,690 |
| 2015 | $1,749 | $33,890 | $5,200 | $28,690 |
| 2014 | $1,749 | $33,890 | $5,200 | $28,690 |
Agents Affiliated with this Home
-
Wyatt Griffin
W
Seller's Agent in 2025
Wyatt Griffin
Coldwell Banker Village Communities
(870) 275-0790
1 in this area
1 Total Sale
-
Abby Lee

Buyer's Agent in 2025
Abby Lee
ERA Doty Real Estate
(870) 219-3732
73 in this area
147 Total Sales
-
Elizabeth Wade
E
Seller's Agent in 2012
Elizabeth Wade
Coldwell Banker/Village Comm
(870) 273-2220
2 in this area
5 Total Sales
-
MARIE WILLIS

Buyer's Agent in 2012
MARIE WILLIS
Century 21 Portfolio
(870) 243-3066
20 in this area
21 Total Sales
-
Carroll Caldwell

Buyer Co-Listing Agent in 2012
Carroll Caldwell
Coldwell Banker/Village Comm
(870) 931-8233
128 in this area
156 Total Sales
Map
Source: Cooperative Arkansas REALTORS® MLS
MLS Number: 24041914
APN: 01-133021-19600
- 2301 Westminster Way
- 4709 Summit Ridge Dr
- 4505 Kalli Dr
- 2109 Flatrock Trail
- 3113 Sistine Chapel Cir
- 4024 Chapel Hill Dr
- 4609 Granite Cove
- 4606 Bedrock Dr
- 2504 Granite Pointe
- 4616 Granite Cove
- 4008 Chapel Hill Dr
- 2308 Sanctuary Cove
- 2524 Granite Pointe
- 2005 Stillwater Dr
- 4272 Trailwater Dr
- 5004 Rockport Dr
- 4904 Bedrock Dr
- 4817 Bedrock Dr
- 5016 Rockport Dr
- 3702 Neely Ln
