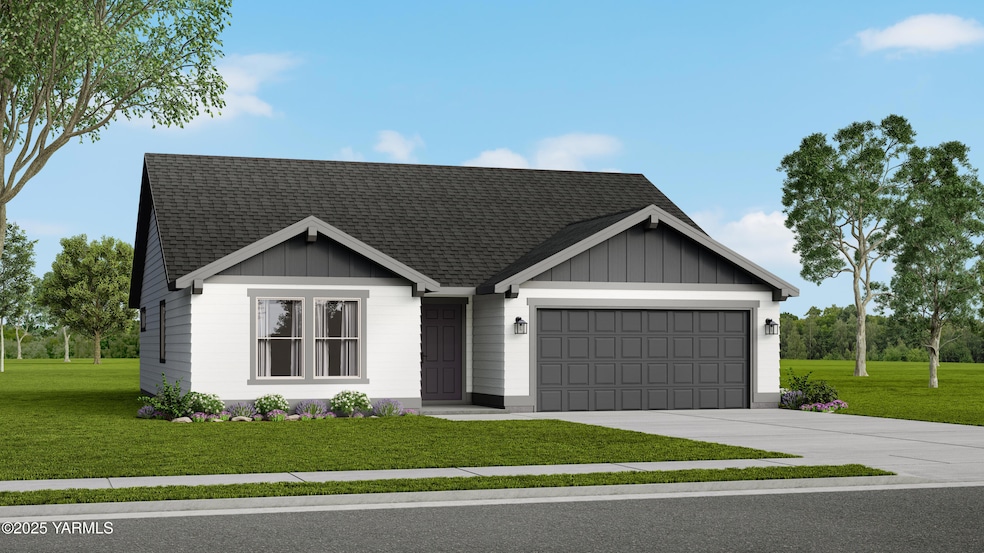4801 Woolsey Ln Yakima, WA 98903
Estimated payment $2,748/month
Highlights
- New Construction
- Formal Dining Room
- Walk-In Closet
- West Valley High School Rated A-
- 3 Car Attached Garage
- Breakfast Bar
About This Home
Year End Savings Event Happening Now! Connect with a Community Manager to learn more.The 1408 square foot Edgewood is a mid-sized home catering to those who value both comfort and efficiency in a single level home. An award-winning designed kitchen, featuring a breakfast bar and ample counter space, overlooks both the spacious living and dining rooms. The separate main suite affords you privacy and features two large closets in addition to a dual vanity ensuite. The two sizable bedrooms - one of which may be used as an optional den - share a full bathroom and complete this design-smart home plan.
Home Details
Home Type
- Single Family
Year Built
- Built in 2025 | New Construction
Lot Details
- 8,276 Sq Ft Lot
- Lot Dimensions are 112.02 x 74
Parking
- 3 Car Attached Garage
Home Design
- Frame Construction
- Composition Roof
- Wood Siding
Interior Spaces
- 1,408 Sq Ft Home
- 1-Story Property
- Formal Dining Room
Kitchen
- Breakfast Bar
- Range
- Microwave
- Dishwasher
- Disposal
Flooring
- Carpet
- Laminate
Bedrooms and Bathrooms
- 3 Bedrooms
- Walk-In Closet
- 2 Full Bathrooms
- Dual Sinks
Utilities
- Forced Air Heating and Cooling System
- Heating unit installed on the ceiling
Community Details
- Built by Hayden Homes
- The community has rules related to covenants, conditions, and restrictions
Listing and Financial Details
- Assessor Parcel Number 181204-13476
Map
Home Values in the Area
Average Home Value in this Area
Property History
| Date | Event | Price | List to Sale | Price per Sq Ft |
|---|---|---|---|---|
| 09/12/2025 09/12/25 | Price Changed | $439,990 | -0.7% | $312 / Sq Ft |
| 07/05/2025 07/05/25 | For Sale | $442,990 | -- | $315 / Sq Ft |
Source: MLS Of Yakima Association Of REALTORS®
MLS Number: 25-1852
- 5140 Woolsey Ln
- 5120 Woolsey Ln
- 4803 Woolsey Ln
- 5160 Woolsey Ln
- 4707 Woolsey Ln
- 4600 W Oak Ave
- 4822 W Oak Ave
- 4814 W Oak Ave
- 2608 S 72nd Ave
- 6109 Cottonwood Loop
- 4824 W Oak Ave
- 4820 W Oak Ave
- 4818 W Oak Ave
- 4816 W Oak Ave
- 4812 W Oak Ave
- 4810 W Oak Ave
- 4806 W Oak Ave
- 4804 W Oak Ave
- 4813 W Oak Ave
- 4811 W Oak Ave

