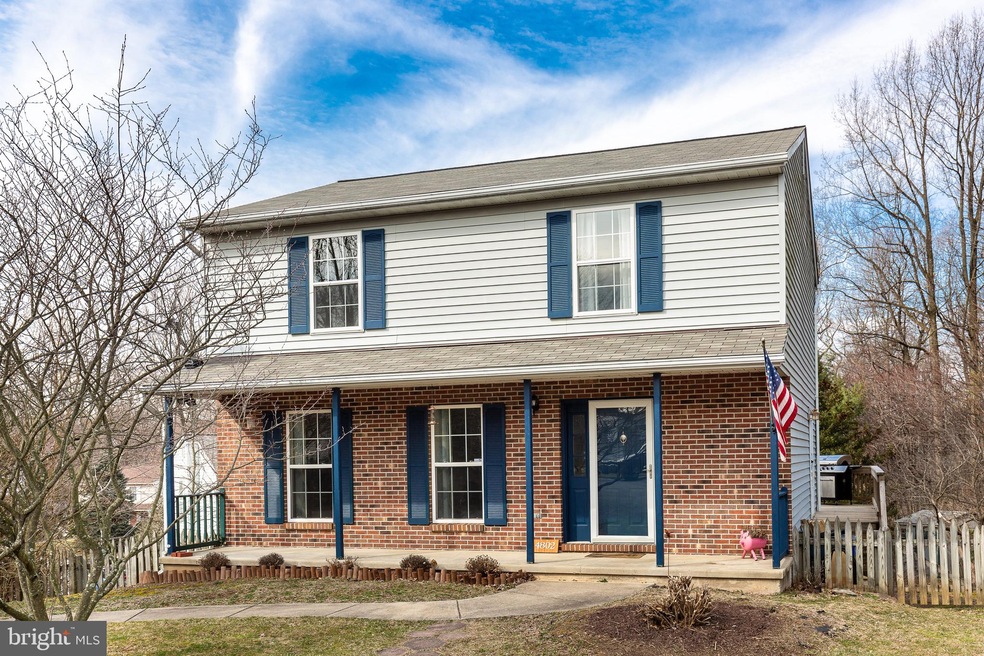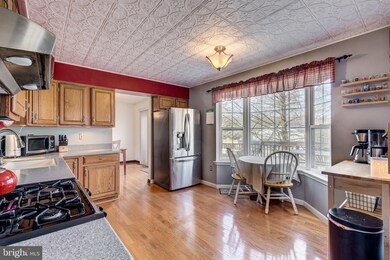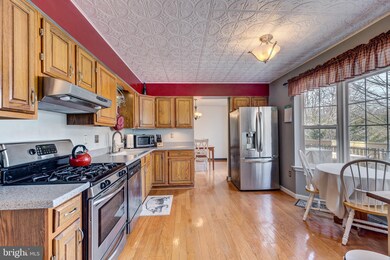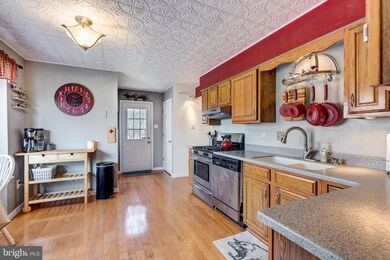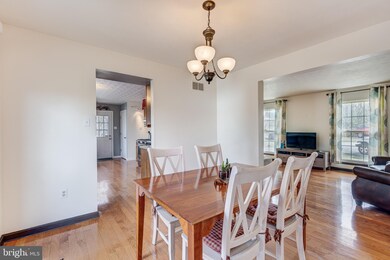
4802 Archer Dr Hampstead, MD 21074
Highlights
- Colonial Architecture
- Private Lot
- Traditional Floor Plan
- Spring Garden Elementary School Rated A-
- Recreation Room
- Backs to Trees or Woods
About This Home
As of May 2020LOCATION, LOCATION!! Desired Roberts Field. Nicely maintained 4 Bedroom, 2 Full Bath, 1 Half Bath located on a desired off street driveway. Main level includes: hardwood floors, Kitchen with stainless steel appliances, corian counter tops, gas oven/stove and breakfast nook with bay window that has room for table & chairs. Separate Dining Room with door leading to a 32x12 deck. Fenced back yard that backs to trees/woods. Upper Level includes Master Bedroom with walk- in closet, built- in vanity and 3 generous sized Bedrooms. Walk out Lower Level includes Full Bath & Laundry area. Upgrades include: New Roof & Skylight (2018), Refrigerator (2019), fresh paint. Public Water & Sewer, Gas Heat. Sellers love it here-being relocated.
Home Details
Home Type
- Single Family
Est. Annual Taxes
- $3,713
Year Built
- Built in 1993
Lot Details
- 0.25 Acre Lot
- No Through Street
- Private Lot
- Flag Lot
- Backs to Trees or Woods
- Back and Front Yard
- Property is in very good condition
HOA Fees
- $14 Monthly HOA Fees
Home Design
- Colonial Architecture
- Shingle Roof
- Asphalt Roof
Interior Spaces
- Property has 3 Levels
- Traditional Floor Plan
- Skylights
- Bay Window
- Window Screens
- Living Room
- Formal Dining Room
- Recreation Room
Kitchen
- Eat-In Kitchen
- Gas Oven or Range
- Dishwasher
- Disposal
Flooring
- Wood
- Carpet
- Vinyl
Bedrooms and Bathrooms
- 4 Bedrooms
- En-Suite Primary Bedroom
Partially Finished Basement
- Walk-Out Basement
- Connecting Stairway
- Rear Basement Entry
- Sump Pump
- Natural lighting in basement
Parking
- Driveway
- Off-Street Parking
Schools
- Spring Garden Elementary School
- Shiloh Middle School
- Manchester Valley High School
Utilities
- Forced Air Heating and Cooling System
- Vented Exhaust Fan
Community Details
- Cascade Property Management HOA
- Roberts Field Subdivision
Listing and Financial Details
- Assessor Parcel Number 0708055122
Ownership History
Purchase Details
Home Financials for this Owner
Home Financials are based on the most recent Mortgage that was taken out on this home.Purchase Details
Home Financials for this Owner
Home Financials are based on the most recent Mortgage that was taken out on this home.Purchase Details
Purchase Details
Purchase Details
Purchase Details
Purchase Details
Similar Homes in Hampstead, MD
Home Values in the Area
Average Home Value in this Area
Purchase History
| Date | Type | Sale Price | Title Company |
|---|---|---|---|
| Deed | $310,000 | Charter Title Llc | |
| Deed | $234,000 | Sage Title Group Llc | |
| Deed | $235,000 | -- | |
| Deed | $161,000 | -- | |
| Deed | $142,300 | -- | |
| Deed | $117,005 | -- | |
| Deed | $139,130 | -- |
Mortgage History
| Date | Status | Loan Amount | Loan Type |
|---|---|---|---|
| Open | $321,568 | VA | |
| Closed | $321,160 | VA | |
| Previous Owner | $238,680 | New Conventional | |
| Previous Owner | $22,000 | Credit Line Revolving | |
| Previous Owner | $35,233 | Unknown |
Property History
| Date | Event | Price | Change | Sq Ft Price |
|---|---|---|---|---|
| 05/29/2020 05/29/20 | Sold | $310,000 | +3.7% | $141 / Sq Ft |
| 05/01/2020 05/01/20 | Pending | -- | -- | -- |
| 04/29/2020 04/29/20 | Price Changed | $299,000 | -1.6% | $136 / Sq Ft |
| 03/24/2020 03/24/20 | Price Changed | $304,000 | -1.6% | $138 / Sq Ft |
| 03/04/2020 03/04/20 | For Sale | $309,000 | +32.1% | $140 / Sq Ft |
| 02/28/2013 02/28/13 | Sold | $234,000 | -1.6% | $147 / Sq Ft |
| 12/20/2012 12/20/12 | Pending | -- | -- | -- |
| 10/11/2012 10/11/12 | For Sale | $237,900 | -- | $150 / Sq Ft |
Tax History Compared to Growth
Tax History
| Year | Tax Paid | Tax Assessment Tax Assessment Total Assessment is a certain percentage of the fair market value that is determined by local assessors to be the total taxable value of land and additions on the property. | Land | Improvement |
|---|---|---|---|---|
| 2024 | $4,535 | $330,267 | $0 | $0 |
| 2023 | $4,161 | $302,333 | $0 | $0 |
| 2022 | $3,787 | $274,400 | $87,200 | $187,200 |
| 2021 | $7,771 | $273,133 | $0 | $0 |
| 2020 | $3,742 | $271,867 | $0 | $0 |
| 2019 | $3,350 | $270,600 | $87,200 | $183,400 |
| 2018 | $3,391 | $257,067 | $0 | $0 |
| 2017 | $3,181 | $243,533 | $0 | $0 |
| 2016 | -- | $230,000 | $0 | $0 |
| 2015 | -- | $225,733 | $0 | $0 |
| 2014 | -- | $221,467 | $0 | $0 |
Agents Affiliated with this Home
-

Seller's Agent in 2020
Joanie Hynes
EXP Realty, LLC
(443) 375-0002
12 in this area
208 Total Sales
-

Buyer's Agent in 2020
Sandy Valenstein
Keller Williams Flagship
(410) 615-7064
1 in this area
46 Total Sales
-
S
Seller's Agent in 2013
Sharon Brady
Long & Foster
(410) 971-3384
1 in this area
16 Total Sales
-
J
Buyer's Agent in 2013
Judy Schnupp
Long & Foster
Map
Source: Bright MLS
MLS Number: MDCR194550
APN: 08-055122
- 4660 Marksman Ct
- 4482 Woodsman Dr Unit 1232
- 4353 Downhill Trail
- 613 Hanover Pike
- 745 Clearview Ave
- 0 Trenton Mill Rd Unit MDBC2117946
- 4220 Crystal Ct Unit 2D
- 4240 Crystal Ct Unit 3B
- 900 Clearview Ave
- 918 S Main St
- LOT OC2 Highgate Dr Unit BENTON
- 4138 Hillcrest Ave
- 1315 Hillcrest St
- 1145 Caton Rd
- 1149 Caton Rd
- 1330 N Main St
- 3870 Normandy Dr Unit 3A
- 1151 Caton Rd
- 3860 Normandy Dr Unit 1C
- 1335 West St
