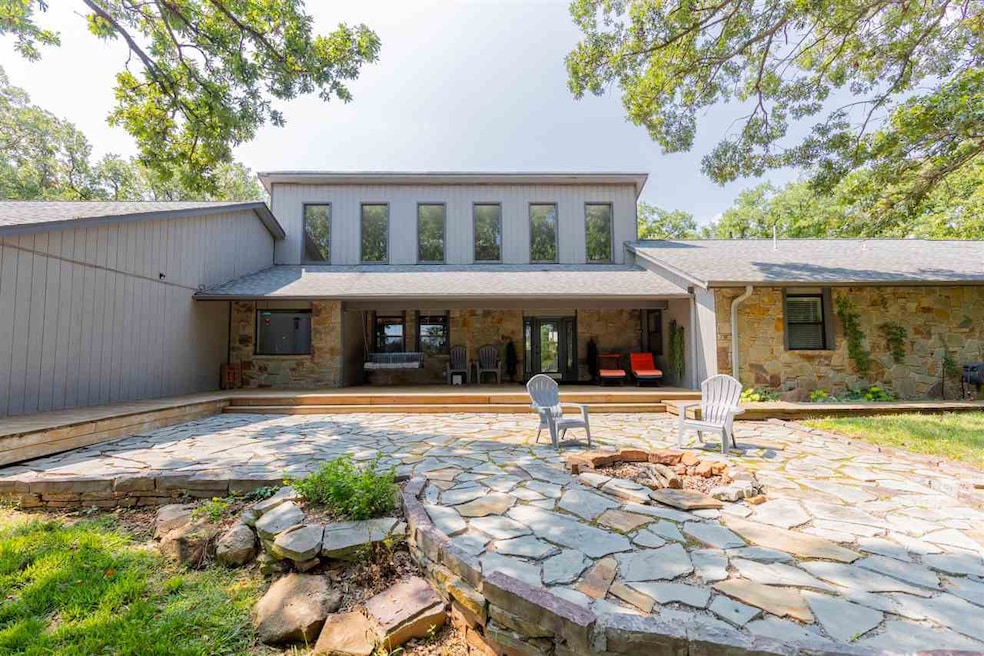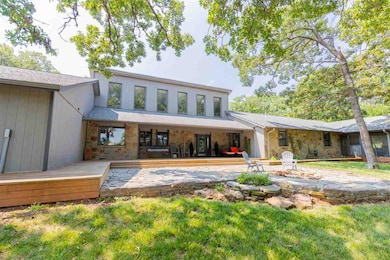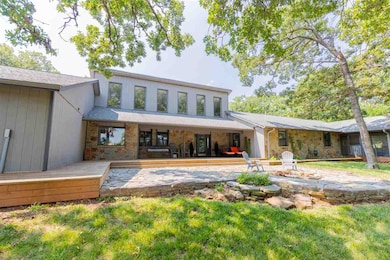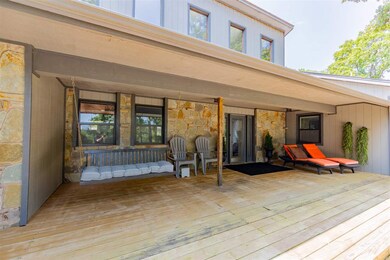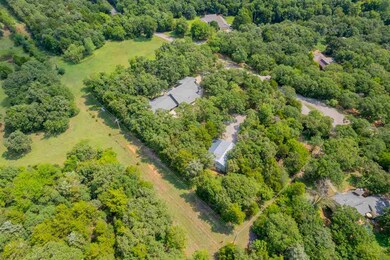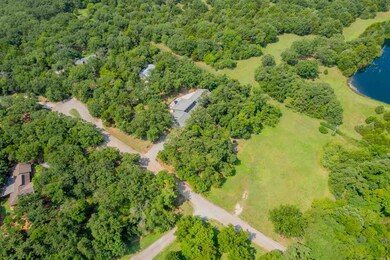4802 Forrest Hills Dr Stillwater, OK 74074
Estimated payment $2,836/month
Highlights
- Outdoor Pool
- Deck
- Fireplace
- Sangre Ridge Elementary School Rated A
- Vaulted Ceiling
- 2 Car Attached Garage
About This Home
This home is back on the market at no fault of the sellers or home! There aren't many homes in Stillwater that give you both city utilities, but yet country settings. This home on Forest Hills Dr does just that. It sits on 2.23 acres and the trees and park like setting make for evenings stayed home. The front porch has a deck that requires little maintenance. If wildlife is your thing, you can watch the deer in the mornings or evenings while sitting around the firepit or in the screened in porch. Turkeys have become friends as they visit the back patio. Keep the maintained look with the sprinkler system for easy care. The 40 x 47 Metal shop building features overhead doors with opener, electricity, concrete and wood stove for heat with exhaust fan. Inside the home features include 4 bedroom and 4 bathrooms. Beautiful NEW wood floors throughout the living room, hallway and two bedrooms. NEW Tile floors in one of the bathrooms in the first bedroom. NEW Roof, new paint through most of the home, Anderson windows and Kirtz shutters. Updated appliances, large granite eating bar plus a built-in booth for dining table. Vaulted ceiling in large open living and kitchen area. Then there is the master suite area. Large room with large walk-in closet and double sink vanities with make-up vanity. Through that opens up to the indoor exercise room with heated exercise pool with cover and storm shelter. It also features media and speakers. Just off this room sits the screened in covered porch that will make any season change breath taking. This home is a dream home only few dream of, but now many can make come true! Call today to set up an appointment to show this hidden oasis!
Home Details
Home Type
- Single Family
Est. Annual Taxes
- $4,942
Year Built
- Built in 1995
Lot Details
- 2.32 Acre Lot
- Partially Fenced Property
- Sprinkler System
Home Design
- Slab Foundation
- Composition Roof
- Siding
- Stone Veneer
Interior Spaces
- 3,381 Sq Ft Home
- 1-Story Property
- Vaulted Ceiling
- Fireplace
- Home Security System
Kitchen
- Oven
- Range
- Microwave
- Dishwasher
- Disposal
Bedrooms and Bathrooms
- 4 Bedrooms
- 4 Full Bathrooms
Parking
- 2 Car Attached Garage
- Garage Door Opener
Outdoor Features
- Outdoor Pool
- Deck
- Patio
- Outbuilding
- Storm Cellar or Shelter
Utilities
- Forced Air Heating and Cooling System
- Heating System Uses Propane
Map
Home Values in the Area
Average Home Value in this Area
Tax History
| Year | Tax Paid | Tax Assessment Tax Assessment Total Assessment is a certain percentage of the fair market value that is determined by local assessors to be the total taxable value of land and additions on the property. | Land | Improvement |
|---|---|---|---|---|
| 2024 | $4,985 | $51,070 | $3,990 | $47,080 |
| 2023 | $4,985 | $54,669 | $3,990 | $50,679 |
| 2022 | $4,066 | $41,705 | $3,347 | $38,358 |
| 2021 | $3,905 | $40,491 | $3,456 | $37,035 |
| 2020 | $3,730 | $39,311 | $3,780 | $35,531 |
| 2019 | $3,664 | $38,167 | $3,670 | $34,497 |
| 2018 | $3,550 | $37,056 | $3,564 | $33,492 |
| 2017 | $3,437 | $35,976 | $3,990 | $31,986 |
| 2016 | $3,418 | $35,214 | $3,843 | $31,371 |
| 2015 | $3,333 | $34,188 | $3,645 | $30,543 |
| 2014 | $3,246 | $33,193 | $3,454 | $29,739 |
Property History
| Date | Event | Price | List to Sale | Price per Sq Ft | Prior Sale |
|---|---|---|---|---|---|
| 11/03/2025 11/03/25 | For Sale | $459,900 | 0.0% | $136 / Sq Ft | |
| 10/06/2025 10/06/25 | Pending | -- | -- | -- | |
| 10/03/2025 10/03/25 | Price Changed | $459,900 | -4.2% | $136 / Sq Ft | |
| 09/05/2025 09/05/25 | Price Changed | $479,900 | -4.0% | $142 / Sq Ft | |
| 07/02/2025 07/02/25 | Price Changed | $499,900 | -3.8% | $148 / Sq Ft | |
| 06/05/2025 06/05/25 | Price Changed | $519,900 | -2.8% | $154 / Sq Ft | |
| 05/16/2025 05/16/25 | For Sale | $534,900 | +7.2% | $158 / Sq Ft | |
| 08/26/2022 08/26/22 | Sold | $499,000 | 0.0% | $148 / Sq Ft | View Prior Sale |
| 07/24/2022 07/24/22 | Pending | -- | -- | -- | |
| 07/22/2022 07/22/22 | For Sale | $499,000 | -- | $148 / Sq Ft |
Purchase History
| Date | Type | Sale Price | Title Company |
|---|---|---|---|
| Warranty Deed | $499,000 | -- |
Mortgage History
| Date | Status | Loan Amount | Loan Type |
|---|---|---|---|
| Open | $340,000 | New Conventional |
Source: Stillwater Board of REALTORS®
MLS Number: 132086
APN: 600003109
- 5114 Red Rose Dr
- 5403 Bluebird Trail
- 5007 W Briarcreek Dr
- 3268 S Country Club Rd
- 4726 W Laguna Ln
- 4717 W Laguna Ln
- 4107 Woodland Trails Ave
- 5010 S Sangre Rd
- 3610 S Woodstone Dr
- 6703 W Coventry Dr
- 5708 Woodlake Dr
- 4016 W Deer Crossing Dr
- 34 Yellow Brick Dr
- 4311 W 68th St
- 2025 S Iba Dr
- 3119 Doral Ln
- 1908 S Cowboy Ct
- 1819 Hidden Oaks Dr
- 1814 Hidden Oaks Dr
- 5012 S Western Rd
- 4100 W 19th Ave
- 4623 Fairfield Dr
- 3700 W 19th Ave
- 1104 Pecan Grove Ct
- 1221 S Landry Ln
- 2105 W 31st Place
- 920 S Murphy St
- 400 S Squires Landing Blvd
- 2404 W 8th Ave
- 1416 S Walnut St
- 823 S Mcfarland St
- 2211 W 5th Ave
- 1004-1124 W 10th Ave
- 2119 W Sherwood Ave
- 1516 W 4th Ave
- 1315 W 3rd Ave
- 123 W 13th Ave
- 801 W 4th Ave
- 1501 S Main St
- 312 W Elm Ave
