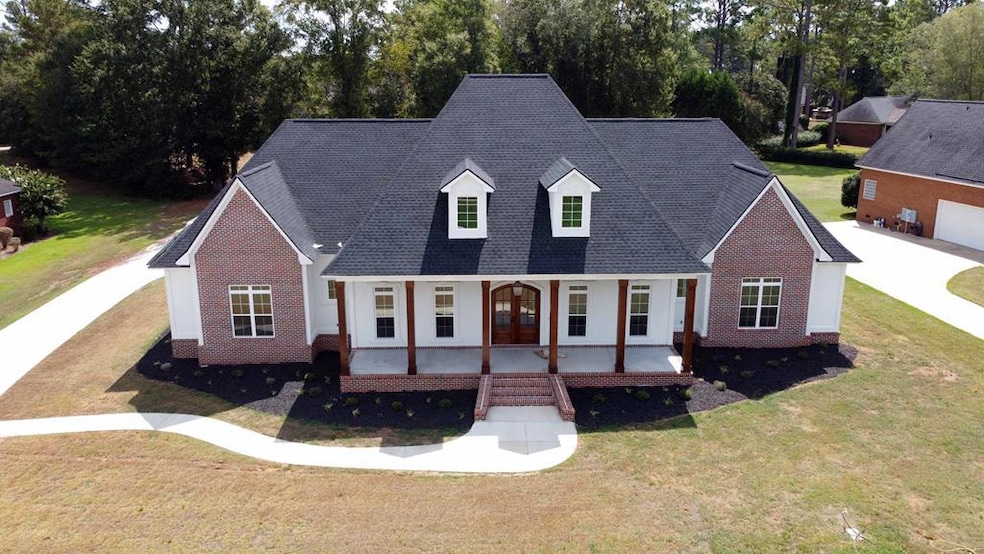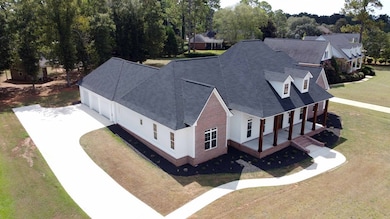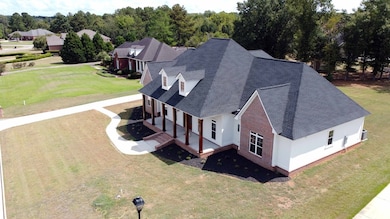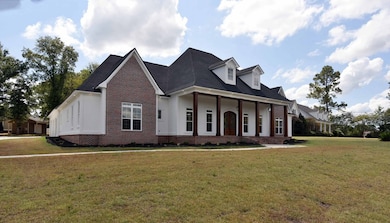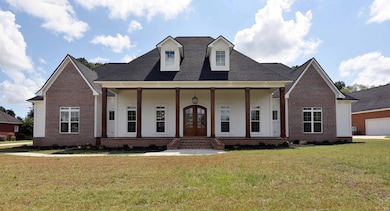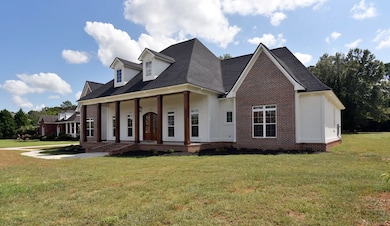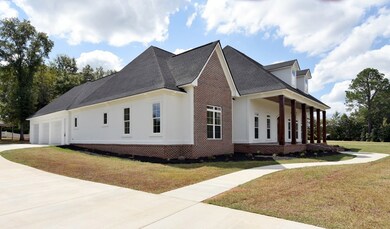4802 Grandview Dr Albany, GA 31721
Estimated payment $4,181/month
Highlights
- New Construction
- Multiple Fireplaces
- Covered Patio or Porch
- Craftsman Architecture
- Marble Flooring
- Double Oven
About This Home
Brand new home in prestigious Hidden Lakes Subdivison located in NW Dougherty County. This beautiful spacious 4 bedroom, 3 1/2 bath and 3 car garage home is ready to move in. This home is approximately 3,937 square feet with 12 feet ceiling, white wood flooring and white cork throughout this home. In the spacious primary room, there's a his and hers walk-in closet, remote ceiling fans, 14 feet ceiling, huge double head shower, 6 foot tub and double vanity. Bedroom 1,2 and 3 have large walk-in closets with remote ceiling fans, 10 foot ceilings, 8 foot doors and recess lighting. The hall bathroom has a large 8 foot soaking tub. Bathroom 2 has separate vanity, tub and toilet with two pocket doors. Bonus area or office space has 14 foot ceiling and a remote control ceiling fan. The kitchen is equipped with a grand island, chef microwave option in island, massive backsplash, gas or electric smooth top stove, pot filler and double conventional oven. The dining room has judges panel, recess ceiling and rope lighting. The foyer has beautiful marble flooring and mahogany arched french doors. Family room is equipped with a custom built-in book shelf, marble around the gas fireplace and recess lighting with a remote control ceiling fan. There's two built-in desk: Hall desk has custom cabinets with lighting. Sunroom: A/C, 10 foot ceiling, grand island with sink option and 1/2 bath. Huge washroom with a mud sink and pantry. This home has an energy efficient attic along with foam walls which potentially keeps the home cool. Tankless gas water heater. There's recess lighting on the front porch with tongue and groove wood finished ceiling, and recess lighting runs on both sides of this home
Listing Agent
Era All In One Realty Brokerage Phone: 2298886670 License #440126 Listed on: 01/09/2025

Home Details
Home Type
- Single Family
Est. Annual Taxes
- $8,807
Year Built
- Built in 2024 | New Construction
Parking
- 3 Car Garage
Home Design
- Craftsman Architecture
- Brick Exterior Construction
- Slab Foundation
- Shingle Roof
- Wood Trim
- Stucco
Interior Spaces
- 3,937 Sq Ft Home
- 1-Story Property
- Ceiling Fan
- Multiple Fireplaces
- Gas Fireplace
- Laundry Room
Kitchen
- Double Oven
- Cooktop
- Dishwasher
- Stainless Steel Appliances
Flooring
- Marble
- Ceramic Tile
Bedrooms and Bathrooms
- 4 Bedrooms
- Soaking Tub
Utilities
- Central Heating and Cooling System
- Tankless Water Heater
- Septic Tank
- Septic System
Additional Features
- Covered Patio or Porch
- 0.68 Acre Lot
Community Details
- Property has a Home Owners Association
- Hidden Lakes Subdivision
Listing and Financial Details
- Tax Lot 65
- Assessor Parcel Number 0892/00000/065
Map
Home Values in the Area
Average Home Value in this Area
Tax History
| Year | Tax Paid | Tax Assessment Tax Assessment Total Assessment is a certain percentage of the fair market value that is determined by local assessors to be the total taxable value of land and additions on the property. | Land | Improvement |
|---|---|---|---|---|
| 2024 | $555 | $12,000 | $12,000 | $0 |
| 2023 | $555 | $12,000 | $12,000 | $0 |
| 2022 | $399 | $12,000 | $12,000 | $0 |
| 2021 | $515 | $12,000 | $12,000 | $0 |
| 2020 | $516 | $12,000 | $12,000 | $0 |
| 2019 | $517 | $12,000 | $12,000 | $0 |
| 2018 | $518 | $12,000 | $12,000 | $0 |
| 2017 | $410 | $12,000 | $12,000 | $0 |
| 2016 | $547 | $12,000 | $12,000 | $0 |
| 2015 | -- | $16,000 | $16,000 | $0 |
| 2014 | $635 | $16,000 | $16,000 | $0 |
Property History
| Date | Event | Price | List to Sale | Price per Sq Ft | Prior Sale |
|---|---|---|---|---|---|
| 09/16/2025 09/16/25 | Price Changed | $650,000 | -2.3% | $165 / Sq Ft | |
| 09/09/2025 09/09/25 | Price Changed | $665,000 | -1.5% | $169 / Sq Ft | |
| 07/17/2025 07/17/25 | Price Changed | $675,000 | -3.6% | $171 / Sq Ft | |
| 03/20/2025 03/20/25 | For Sale | $699,900 | 0.0% | $178 / Sq Ft | |
| 03/20/2025 03/20/25 | Price Changed | $699,900 | -6.7% | $178 / Sq Ft | |
| 02/26/2025 02/26/25 | Pending | -- | -- | -- | |
| 02/12/2025 02/12/25 | Price Changed | $749,900 | -6.3% | $190 / Sq Ft | |
| 01/12/2025 01/12/25 | Price Changed | $799,900 | +10.3% | $203 / Sq Ft | |
| 01/09/2025 01/09/25 | For Sale | $725,000 | +3272.1% | $184 / Sq Ft | |
| 11/23/2021 11/23/21 | Sold | $21,500 | +43.3% | $5 / Sq Ft | View Prior Sale |
| 11/18/2021 11/18/21 | Pending | -- | -- | -- | |
| 04/26/2021 04/26/21 | Sold | $15,000 | -- | $4 / Sq Ft | View Prior Sale |
| 04/15/2021 04/15/21 | Pending | -- | -- | -- |
Purchase History
| Date | Type | Sale Price | Title Company |
|---|---|---|---|
| Quit Claim Deed | -- | -- | |
| Warranty Deed | -- | -- | |
| Warranty Deed | $21,500 | -- | |
| Warranty Deed | $15,000 | -- | |
| Warranty Deed | $30,000 | -- | |
| Deed | $44,000 | -- | |
| Warranty Deed | $31,000 | -- | |
| Warranty Deed | $28,100 | -- | |
| Warranty Deed | $40,100 | -- |
Mortgage History
| Date | Status | Loan Amount | Loan Type |
|---|---|---|---|
| Previous Owner | $42,000 | New Conventional |
About the Listing Agent
Source: Albany Board of REALTORS®
MLS Number: 164177
APN: 089-2-00000-065
- Lot 15 Grandview Dr
- Lot 17 Grandview Dr
- Lot 16 Grandview Dr
- 4800 Grandview Dr
- 5100 Shiloh Ct
- 100 Everton Ct
- 5102 Shiloh Ct
- 305 Hidden Lakes Dr
- 203 Manchester Dr
- 321 Hidden Lakes Dr
- 301 Hidden Lakes Dr
- Lot 10 Hidden Lakes Dr
- Lot 7 Hidden Lakes Dr
- Lot 6 Hidden Lakes Dr
- Lot 14 Hidden Lakes Dr
- Lot 11 Hidden Lakes Dr
- 124 Byron Ridge Dr
- 108 Byron Plantation Rd
- 120 Byron Plantation Rd
- 4505 Lacosta Dr
- 4000 Gillionville Rd
- 333 Station Crossing Dr Unit B
- 1900 Sussex Ct
- 3110 Graystone Ln
- 1615 Whisperwood St
- 261 Willow Lake Dr
- 539 N Westover Blvd
- 509 N Westover Blvd
- 2707 Pointe Blvd N
- 2609 Gillionville Rd
- 443 Kingswood Dr
- 2716 Dawson Rd
- 415 Partridge Dr
- 169 Hillridge Dr
- 2415 Dawson Rd
- 2315 W Gordon Ave
- 2335 Stuart Ave
- 2103-1/2 Nottingham Way
- 1811 W Lakeridge Dr
- 2724 Ledo Rd
