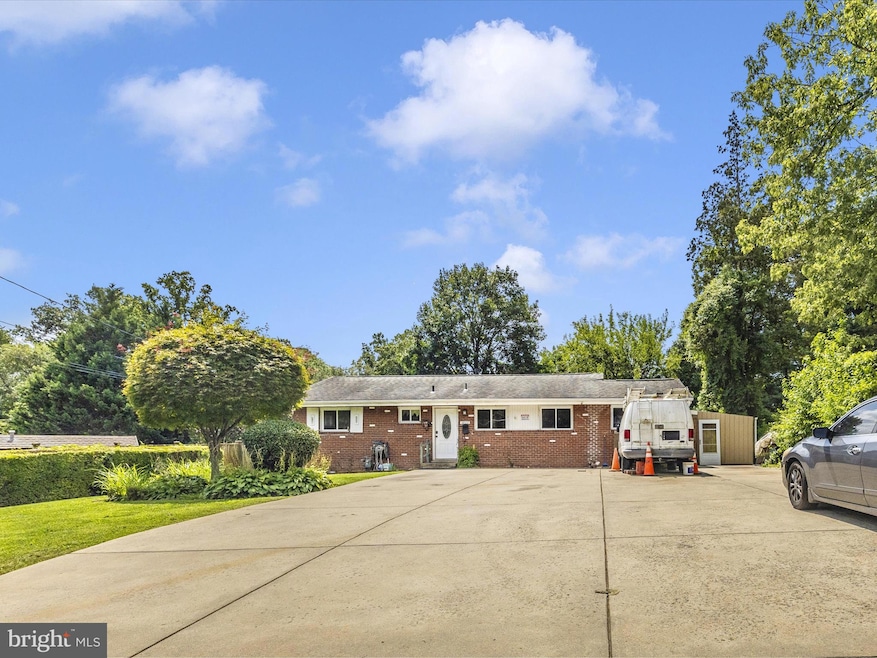
4802 Randolph Rd Rockville, MD 20852
Estimated payment $3,112/month
Highlights
- Rambler Architecture
- No HOA
- Level Entry For Accessibility
- Wheaton High School Rated A
- Patio
- Central Heating and Cooling System
About This Home
Randolph Farm Presents this Ranch-Style Rambler in Prime Rockville Location! A charming ranch-style rambler, ideally situated in the heart of Rockville. Just moments from the vibrant shopping and dining destinations of Montrose, Montrose Crossing, and Pike & Rose, as well as the lively Rockville Town Center, this home offers the best of suburban convenience. Commuting is a breeze with quick access to I-495 and I-270. This home features 6 bedrooms—3 on the main level and 3 on the fully finished lower level—along with 2 full bathrooms, one on each floor. The expansive driveway provides ample parking, and the generous front and backyard offer endless possibilities for outdoor living. Full of charm and character, this home is ready to be reimagined. Bring your vision and make it your own!
Home Details
Home Type
- Single Family
Est. Annual Taxes
- $5,369
Year Built
- Built in 1955
Lot Details
- 9,000 Sq Ft Lot
- Property is in good condition
- Property is zoned R90
Home Design
- Rambler Architecture
- Brick Exterior Construction
- Slab Foundation
- Asphalt Roof
Interior Spaces
- Property has 2 Levels
Bedrooms and Bathrooms
Finished Basement
- Laundry in Basement
- Basement with some natural light
Parking
- 8 Parking Spaces
- 8 Driveway Spaces
- Private Parking
- Secure Parking
Utilities
- Central Heating and Cooling System
- Natural Gas Water Heater
Additional Features
- Level Entry For Accessibility
- Patio
- Suburban Location
Community Details
- No Home Owners Association
- Randolph Farms Subdivision
Listing and Financial Details
- Tax Lot 13
- Assessor Parcel Number 160400116743
Map
Home Values in the Area
Average Home Value in this Area
Tax History
| Year | Tax Paid | Tax Assessment Tax Assessment Total Assessment is a certain percentage of the fair market value that is determined by local assessors to be the total taxable value of land and additions on the property. | Land | Improvement |
|---|---|---|---|---|
| 2025 | $5,369 | $405,600 | -- | -- |
| 2024 | $5,369 | $391,000 | $0 | $0 |
| 2023 | $5,858 | $376,400 | $251,500 | $124,900 |
| 2022 | $2,968 | $368,267 | $0 | $0 |
| 2021 | $3,853 | $360,133 | $0 | $0 |
| 2020 | $3,853 | $352,000 | $239,400 | $112,600 |
| 2019 | $3,721 | $343,533 | $0 | $0 |
| 2018 | $3,603 | $335,067 | $0 | $0 |
| 2017 | $3,483 | $326,600 | $0 | $0 |
| 2016 | -- | $314,033 | $0 | $0 |
| 2015 | $3,335 | $301,467 | $0 | $0 |
| 2014 | $3,335 | $288,900 | $0 | $0 |
Property History
| Date | Event | Price | Change | Sq Ft Price |
|---|---|---|---|---|
| 08/10/2025 08/10/25 | For Sale | $490,000 | -- | $222 / Sq Ft |
Purchase History
| Date | Type | Sale Price | Title Company |
|---|---|---|---|
| Deed | -- | -- | |
| Deed | $163,000 | -- |
Mortgage History
| Date | Status | Loan Amount | Loan Type |
|---|---|---|---|
| Open | $367,300 | Stand Alone Refi Refinance Of Original Loan | |
| Closed | $30,000 | Unknown | |
| Closed | $322,500 | Stand Alone Second |
Similar Homes in Rockville, MD
Source: Bright MLS
MLS Number: MDMC2192514
APN: 04-00116743
- 12010 Galena Rd
- 4615 Gemstone Terrace
- 4903 Stickley Rd
- 4608 Olden Rd
- 12119 Portree Dr
- 12109 Lauderdale Dr
- 4821 Topping Rd
- 5111 Crossfield Ct Unit 4
- 5200 Crossfield Ct Unit 140
- 12207 Academy Way Unit 9
- 12207 Academy Way Unit 149 -7
- 12312 Selfridge Rd
- 12307 Braxfield Ct Unit 3
- 12204 Braxfield Ct Unit 242
- 12203 Academy Way Unit 13
- 4703 Wyaconda Rd
- 12130Est Veirs Mill Rd
- 4316 Ferrara Dr
- 4701 Adrian St
- 12700 Weiss St
- 5056 Oakmoore Dr
- 5004 Oakmoore Dr
- 5120 Longstone Way
- 12109 Lauderdale Dr
- 12323 Dewey Rd
- 4901 Boiling Brook Pkwy
- 5301 Randolph Rd
- 11925 Parklawn Dr Unit 204
- 11907 Parklawn Dr Unit 204
- 4712 Topping Rd
- 12424 Dewey Rd
- 4715 Boiling Brook Pkwy
- 12202 Braxfield Ct Unit 13
- 12200 Braxfield Ct Unit 209
- 12203 Academy Way Unit 4
- 12401 Village Square Terrace
- 5401 Mcgrath Blvd
- 4812 Creek Shore Dr
- 5411 Mcgrath Blvd
- 12700 Veirs Mill Rd Unit 103






