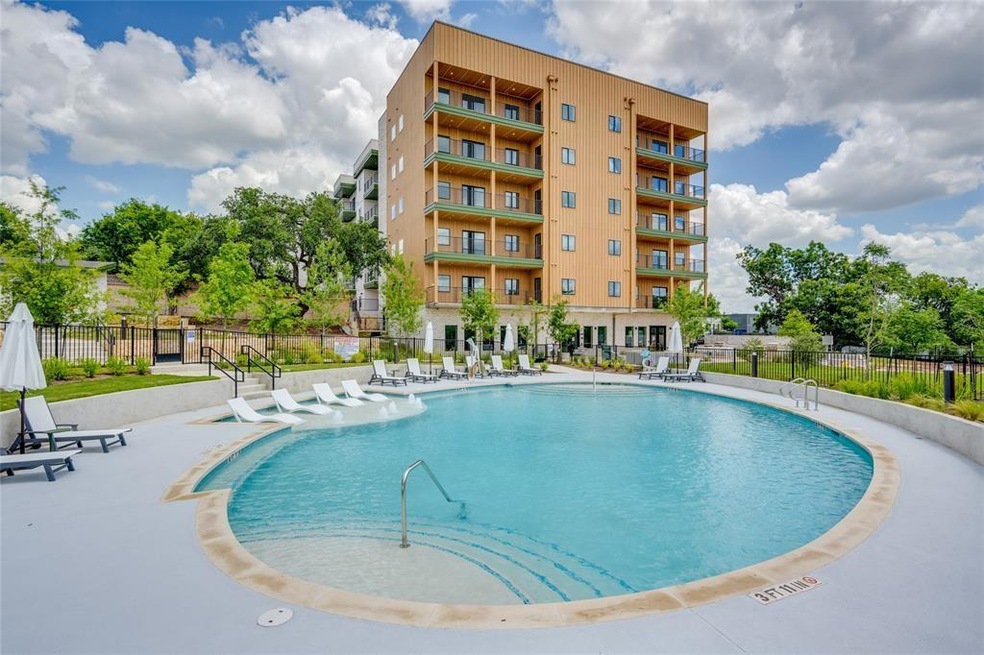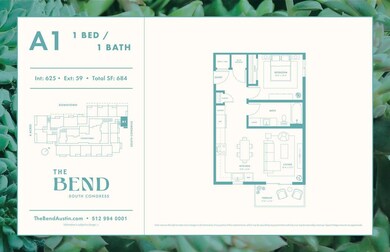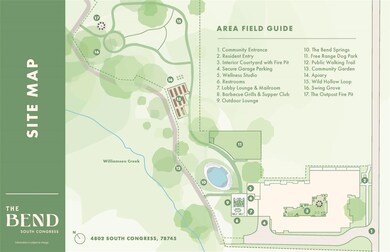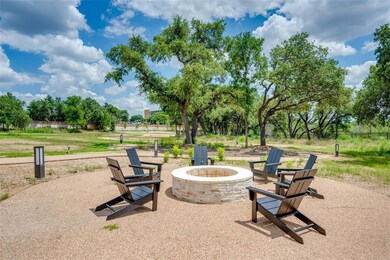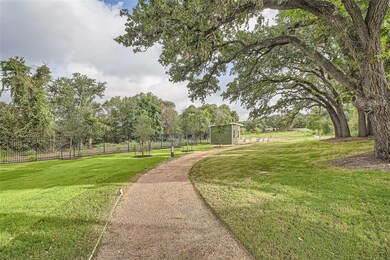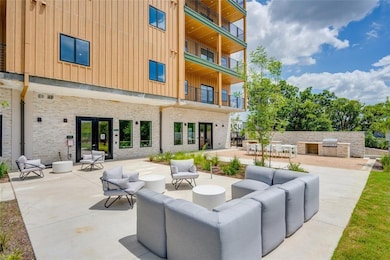
Bend South Congress 4802 S Congress Ave Unit 103 Austin, TX 78745
West Congress NeighborhoodEstimated payment $2,662/month
Highlights
- Fitness Center
- In Ground Pool
- Main Floor Primary Bedroom
- New Construction
- Deck
- Quartz Countertops
About This Home
Introducing the A2 Plan - a sophisticated 1 Bedroom, 1 Bath residence spanning 675 sq ft, complete with an 88 sq ft private terrace. The open-concept design of the living, kitchen, and dining areas provides ample space for comfortable living. The master suite, measuring 14x11'10", comfortably accommodates a king bed and includes a spacious walk-in closet.
Modern finishes all the way throughout offer a clean and modern look and feel.
We have several A2 plans available as well as other 1 & 2 Bedroom Units, check out website for pricing and availability.
Austin gets 300 days a year of sunshine, enjoy every minutes of it here at the Bend, Austin’s newest South Congress condominiums. The 5 ac grounds offer hiking trails, outdoor supper club, dog park, fire pit, community gardens, secure bike storage, gated underground parking, apiary, a fully equipped huge fitness center, Poolside Outdoor Kitchen. Co-workings space plus several outdoor lounges. It’s more than just an Urban Living Home it’s a holistic lifestyle in the city.
Located the St Elmo South Congress district, Austin’s new fun destination.
We have several 1 & 2 Bedroom plans available, see our website for more.
Listing Agent
Ely Properties, Inc. Brokerage Phone: (512) 476-1976 License #0432383 Listed on: 10/03/2024

Property Details
Home Type
- Condominium
Year Built
- Built in 2024 | New Construction
Lot Details
- South Facing Home
- Fenced
- Sprinkler System
HOA Fees
- $168 Monthly HOA Fees
Parking
- 1 Car Garage
Home Design
- Slab Foundation
- Membrane Roofing
- Flat Tile Roof
- Vertical Siding
- HardiePlank Type
Interior Spaces
- 675 Sq Ft Home
- 1-Story Property
- Double Pane Windows
- ENERGY STAR Qualified Windows
- Living Room
- Smart Thermostat
- Washer and Electric Dryer Hookup
Kitchen
- Open to Family Room
- Electric Cooktop
- Microwave
- Dishwasher
- Quartz Countertops
Flooring
- Laminate
- Tile
Bedrooms and Bathrooms
- 1 Primary Bedroom on Main
- Walk-In Closet
- 1 Full Bathroom
Pool
- In Ground Pool
- Gunite Pool
- Outdoor Pool
Outdoor Features
- Deck
Schools
- Pleasant Hill Elementary School
- Bedichek Middle School
- Crockett High School
Utilities
- Central Heating and Cooling System
- Underground Utilities
Additional Features
- No Interior Steps
- Sustainability products and practices used to construct the property include see remarks
Listing and Financial Details
- Assessor Parcel Number 04130701070103
- Tax Block E
Community Details
Overview
- Association fees include common area maintenance, insurance, landscaping, maintenance structure, trash
- The Bend Condominium Association
- Built by Provenance Constructors
- The Bend Condominiums Subdivision
Amenities
- Community Barbecue Grill
- Common Area
Recreation
- Trails
Security
- Controlled Access
Map
About Bend South Congress
Home Values in the Area
Average Home Value in this Area
Property History
| Date | Event | Price | Change | Sq Ft Price |
|---|---|---|---|---|
| 10/03/2024 10/03/24 | For Sale | $382,400 | -- | $567 / Sq Ft |
Similar Homes in Austin, TX
Source: Unlock MLS (Austin Board of REALTORS®)
MLS Number: 3148002
- 4802 S Congress Ave Unit 315
- 4802 S Congress Ave Unit 410
- 4802 S Congress Ave Unit 123
- 4802 S Congress Ave Unit 217
- 4802 S Congress Ave Unit 215
- 4802 S Congress Ave Unit 310
- 4802 S Congress Ave Unit 121
- 4802 S Congress Ave Unit 301
- 4802 S Congress Ave Unit 307
- 4802 S Congress Ave Unit 401
- 4802 S Congress Ave Unit 316
- 4802 S Congress Ave Unit 306
- 4802 S Congress Ave Unit 219
- 4802 S Congress Ave Unit 523
- 4802 S Congress Ave Unit 317
- 4802 S Congress Ave Unit 413
- 4801 S Congress Ave Unit A1
- 4801 S Congress Ave Unit P5
- 4801 S Congress Ave Unit D6
- 4801 S Congress Ave Unit H2
- 4802 S Congress Ave Unit 410
- 4802 S Congress Ave Unit 404
- 4802 S Congress Ave Unit 318
- 4802 S Congress Ave Unit 123
- 4802 S Congress Ave Unit 512
- 4802 S Congress Ave
- 4801 S Congress Ave Unit J4
- 4801 S Congress Ave Unit B6
- 5010 S Congress Ave
- 122 Sheraton Ave
- 4411 S Congress Ave
- 401 Philco Dr
- 303 Tamworth Ave
- 4361 S Congress Ave Unit 304
- 4361 S Congress Ave Unit 303
- 4361 S Congress Ave Unit 610
- 4361 S Congress Ave Unit 202
- 4361 S Congress Ave Unit 206
- 4361 S Congress Ave Unit 524
- 4361 S Congress Ave Unit 506
