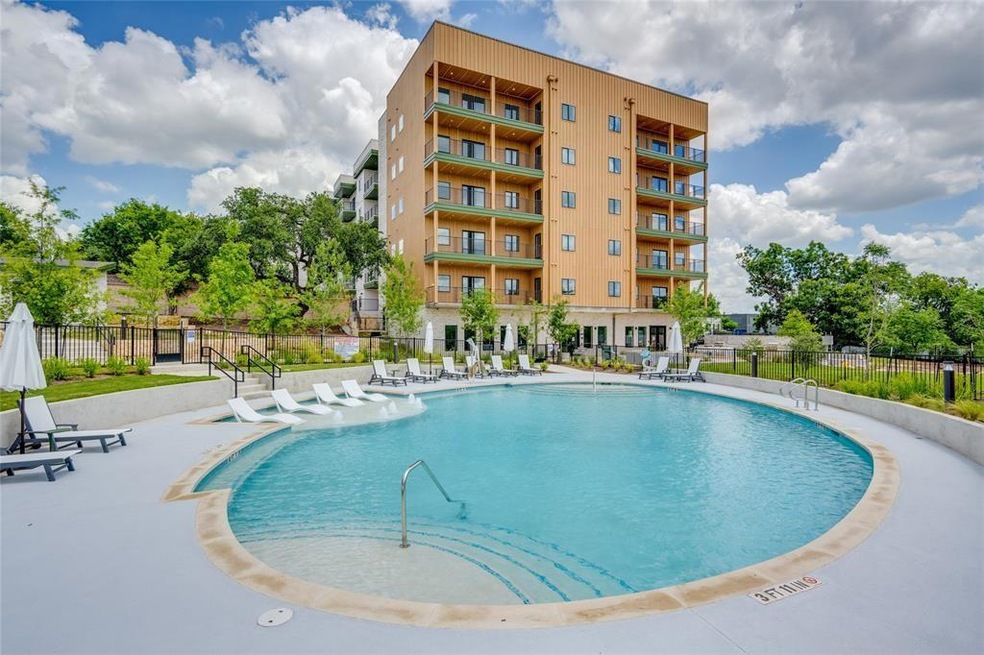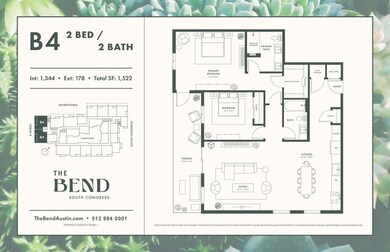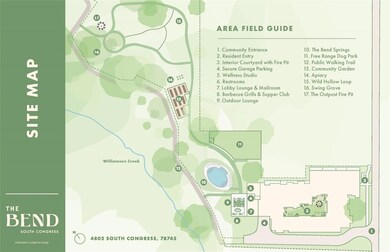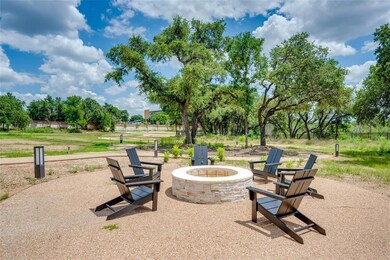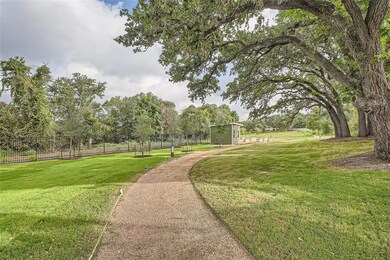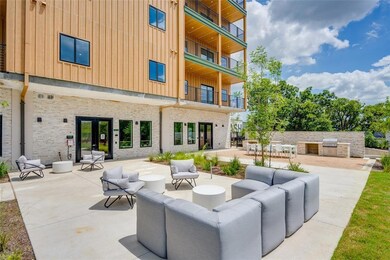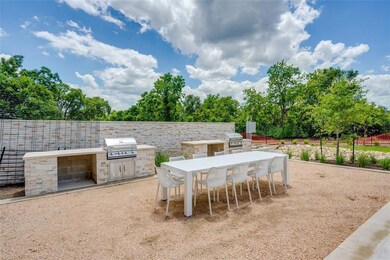The Bend South Congress 4802 S Congress Ave Unit 401 Austin, TX 78745
West Congress NeighborhoodEstimated payment $4,318/month
Highlights
- Fitness Center
- In Ground Pool
- Quartz Countertops
- New Construction
- Deck
- Bike Room
About This Home
*** Call about Owner Financing with 4% Interest Rate *** Introducing the B4 Plan - The Premier Plan in the building a Massive 2 Bedroom, 2 Bath with a giant private terrace with stunning views of the Pool, Greenbelt, Hill Country, Hertiage Oak and some units have downtown views The open-concept design of the living, kitchen, and dining areas provides ample space for comfortable living. The master suite comfortably accommodates a king bed and includes a spacious walk-in closet.
Modern finishes all the way throughout offer a clean and modern look and feel.
We have several A2 plans available as well as other 1 & 2 Bedroom Units, check out website for pricing and availability.
Austin gets 300 days a year of sunshine, enjoy every minutes of it here at the Bend, Austin’s newest South Congress condominiums. The 5 ac grounds offer hiking trails, outdoor supper club, dog park, fire pit, community gardens, secure bike storage, gated underground parking, apiary, a fully equipped huge fitness center, Poolside Outdoor Kitchen. Co-workings space plus several outdoor lounges. It’s more than just an Urban Living Home it’s a holistic lifestyle in the city.
Located the St Elmo South Congress district, Austin’s new fun destination.
Listing Agent
Ely Properties, Inc. Brokerage Phone: (512) 476-1976 License #0432383 Listed on: 10/03/2024

Property Details
Home Type
- Condominium
Year Built
- Built in 2024 | New Construction
Lot Details
- South Facing Home
- Fenced
- Sprinkler System
HOA Fees
- $330 Monthly HOA Fees
Parking
- 2 Car Garage
Home Design
- Slab Foundation
- Membrane Roofing
- Flat Tile Roof
- Vertical Siding
- HardiePlank Type
Interior Spaces
- 1,344 Sq Ft Home
- 1-Story Property
- Double Pane Windows
- ENERGY STAR Qualified Windows
- Smart Thermostat
- Washer and Electric Dryer Hookup
Kitchen
- Electric Cooktop
- Microwave
- Dishwasher
- Quartz Countertops
Flooring
- Laminate
- Tile
Bedrooms and Bathrooms
- 2 Main Level Bedrooms
- Walk-In Closet
- 2 Full Bathrooms
- Walk-in Shower
Pool
- In Ground Pool
- Gunite Pool
- Outdoor Pool
Outdoor Features
- Deck
Schools
- Pleasant Hill Elementary School
- Bedichek Middle School
- Crockett High School
Utilities
- Central Heating and Cooling System
- Underground Utilities
Additional Features
- No Interior Steps
- Sustainability products and practices used to construct the property include see remarks
Listing and Financial Details
- Assessor Parcel Number 035130701070301
- Tax Block E
Community Details
Overview
- Association fees include common area maintenance, insurance, landscaping, maintenance structure, trash
- The Bend Condominium Association
- Built by Provenance Constructors
- The Bend Condominiums Subdivision
Amenities
- Community Barbecue Grill
- Common Area
Recreation
- Trails
Security
- Controlled Access
Map
About The Bend South Congress
Home Values in the Area
Average Home Value in this Area
Property History
| Date | Event | Price | Change | Sq Ft Price |
|---|---|---|---|---|
| 12/30/2024 12/30/24 | Pending | -- | -- | -- |
| 10/03/2024 10/03/24 | For Sale | $635,000 | -- | $472 / Sq Ft |
Source: Unlock MLS (Austin Board of REALTORS®)
MLS Number: 2870893
- B3-A Plan at The Bend South Congress
- B4 Plan at The Bend South Congress
- B2 Plan at The Bend South Congress
- B3-B Plan at The Bend South Congress
- B1 Plan at The Bend South Congress
- B3 Plan at The Bend South Congress
- B Plan at The Bend South Congress
- A1 Plan at The Bend South Congress
- A6 Plan at The Bend South Congress
- A5 Plan at The Bend South Congress
- A3 Plan at The Bend South Congress
- A4 Plan at The Bend South Congress
- A2 Plan at The Bend South Congress
- 4802 S Congress St Unit 37370592
- 4802 S Congress Ave Unit 410
- 4802 S Congress Ave Unit 123
- 4802 S Congress Ave Unit 217
- 4802 S Congress Ave Unit 215
- 4802 S Congress Ave Unit 310
- 4802 S Congress Ave Unit 121
