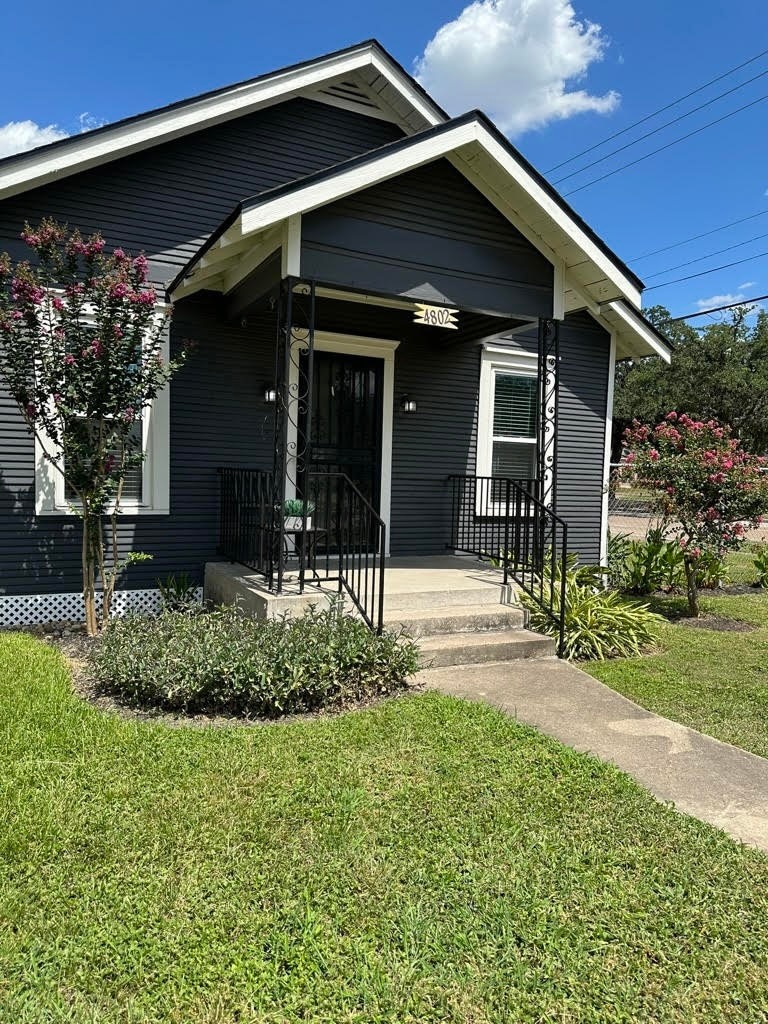4802 Siegel St Houston, TX 77009
Northside Village NeighborhoodHighlights
- Traditional Architecture
- 2-minute walk to Cavalcade
- Bathtub with Shower
- Wood Flooring
- Corner Lot
- Tile Countertops
About This Home
ADORABLE & COZY COTTAGE; 2 BEDROOM, USE 2nd BEDROOM AS (study/office or baby room). 9 X 9 Estimated. 1 FULL BATH WITH SHOWER ALL TILED, THIS COZY HOME HAS ALL HARDWOOD FLOORS, MINI BLINDS, CEILING FANS, TILED KITCHEN STGAINLESS STEEL APPLIANCES STAY, GAS STOVE, DISHWASHER, MICRO WAVE, FRIG, LG WASHER/DRYER, WHITE CABINET STAND IN BATHROOM, WHITE WARDROBE CABINET, WHITE SHELF STAND IN MAIN BED ROOM, BLACK KITCHEN ISLAND W/4 BARSTOOL, UTENSILS ORGANIZER IN KITCHEN DRAWERS, PAPER TOWEL HOLDER, POTS AND PANS RACK, PARKING IN FRONT OR BACK, OR USE BACK AS PATIO, FENCED IN, LAWN CARE INCLUDED.. WALK TO I-45 NORTH, I-10, I-610, HARDY TOLL WAY. CALL NOW FOR APPOINTMENT..
Home Details
Home Type
- Single Family
Est. Annual Taxes
- $5,473
Year Built
- Built in 1962
Lot Details
- 5,500 Sq Ft Lot
- West Facing Home
- Corner Lot
Home Design
- Traditional Architecture
Interior Spaces
- 720 Sq Ft Home
- 1-Story Property
- Ceiling Fan
- Living Room
- Utility Room
- Wood Flooring
- Security Gate
Kitchen
- Gas Oven
- Gas Cooktop
- Free-Standing Range
- Microwave
- Ice Maker
- Dishwasher
- Tile Countertops
- Disposal
Bedrooms and Bathrooms
- 2 Bedrooms
- 1 Full Bathroom
- Bathtub with Shower
Laundry
- Dryer
- Washer
Parking
- Additional Parking
- Assigned Parking
Eco-Friendly Details
- Energy-Efficient Windows with Low Emissivity
- Energy-Efficient HVAC
- Energy-Efficient Insulation
Schools
- Jefferson Elementary School
- Marshall Middle School
- Northside High School
Utilities
- Central Heating and Cooling System
- Heating System Uses Gas
Listing and Financial Details
- Property Available on 6/16/25
- Long Term Lease
Community Details
Overview
- Owner/Landlord Association
- Irvington Subdivision
Pet Policy
- Call for details about the types of pets allowed
- Pet Deposit Required
Map
Source: Houston Association of REALTORS®
MLS Number: 5735345
APN: 0211930970011
- 4716 Siegel St
- 355 Cavalcade St
- 4808 Mcewen St
- 403 Moody St
- 4719 Hain St
- 4605 Siegel St Unit A/B
- 4701 Fulton St
- 219 Club Crest Ln
- 4605 Fulton St
- 4512 Siegel St
- 216 Gale St
- 4718 Averill St
- 307 Gale St
- 501 Gale St
- 515 Canadian St
- 512 Gale St
- 214 Fulton Station Dr
- 4727 Glen Isle Dr
- 4502 Hain St
- 4802 Fisk St
- 510 1/2 Moody St
- 4601 1/2 Hain St Unit A
- 4711 Averill St
- 4711 Averill St
- 219 Club Crest Ln
- 211 Club Crest Ln
- 515 Canadian St
- 206 Fulton Station Dr
- 207 Frawley St Unit D
- 207 Frawley St Unit C
- 206 Frawley St
- 4609 Sharman St
- 709 Moody St
- 4406 Edison St
- 103 Frawley St
- 4324 Freemont St Unit A
- 502 Graceland St
- 4111 Beggs St
- 4114 Beggs St
- 4209 Billingsley St







