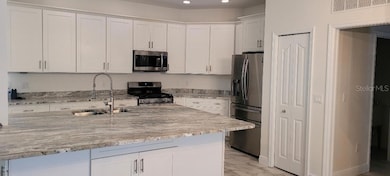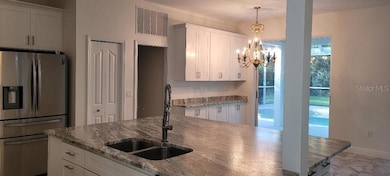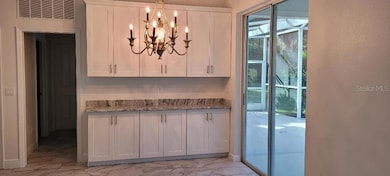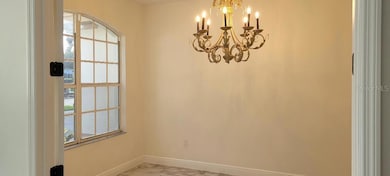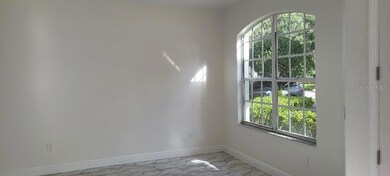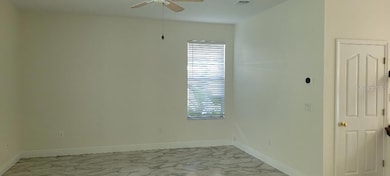Estimated payment $4,676/month
Highlights
- Screened Pool
- View of Trees or Woods
- Wooded Lot
- Mckitrick Elementary School Rated A
- Contemporary Architecture
- Wood Flooring
About This Home
Under contract-accepting backup offers. PRICE REDUCTION--PRICE REDUCED $25,000. BEAUTIFUL VILLAROSA POOL HOME ON A PRIME CONSERVATION LOT. WELCOME TO THIS STUNNING 2-STORY HOME IN HIGHLY DESIRABLE VILLAROSA, FRESHLY PAINTED INSIDE AND OUT AND FEATURING A BRAND-NEW ROOF INSTRALLED IN DECEMBER OF 2025 WITH TRANSFERABLE 50-YEAR MANUFACTURER WARRANTY. A NEW RHEEM AIR-SOURCE HEAT PUMP WAS ADDED EARLIER THIS YEAR AND COMES WITH A 10-YEAR WARRANTY, ENSURING COMFORT AND EFFICIENCY FOR YEARS TO COME. THIS HOME OFFERS NO CDD FEES AND A LOW HOA, MAKING IT AN EXCEPTIONAL VALUE IN THE AREA. STEP INSIDE TO DISCOVER A NEWLY REMODELED ISLAND KITCHEN, COMPLETE WITH A GENEROUS 6' X 8' ISLAND, GRANITE COUNTERTOPS, DOUBLE SINK WITH DISPOSAL, STAINLESS STEEL APPLIANCES (INCLUDING A GAS COOKTOP OVEN, MICROWAVE, REFRIGERATOR, AND DISHWASHER), AND A WALK-IN PANTRY. THE KITCHEN'S DINING AREA OVERLOOKS THE SPARKLING SCREENED-IN POOL AND TRANQUIL CONSERVATION AREA-PERFECT FOR ENJOYING MORNING COFFEE OR FAMILY MEALS WITH A VIEW. THE SPACIOUS FLOOR PLAN INCLUDES: FORMAL LIVING AND DINING ROOMS, A LARGE GREAT ROOM IDEAL FOR ENTERTAINING, SMART THERMOSTAT UPSTAIRS AND DOWNSTAIRS, WI-FI ENABLED EXTERIOR LIGHTING AND SPRINKLER SYSTEM, LARGE CAPACITY GAS WATER HEATER, LAUNDRY ROOM WITH WASHER, DRYER AND UTILITY SINK AND A 3 CAR GARAGE. ENJOY FLORIDA LIVING AT ITS FINEST IN THE NEWLY REFINISHED SCREENED LANAI SURROUNDING THE POOL. FROM THE BACKYARD YOU CAN OFTEN SEE DEER WANDERING THROUGH THE CONSERVATION AREA--YOUR OWN PEACEFUL SLICE OF NATURE. OUTDOOR UPGRADES INCLUDE NEW FRONT AND REAR DOORS AND A NEWLY INSTALLED BRICK-PAVER WALKWAY LEADING TO THE FRONT ENTRANCE. UPSTAIRS, YOU WILL FIND A GENEROUS PRIMARY SUITE (15' X 17') WITH A PRIVATE SITTING AREA (7' X 9') AND A LOVELY BALCONY (8' X 12') OVERLOOKING THE CONSERVATION AREA--AN IDEAL RETREAT FOR RELAXATION. ADDITIONAL HIGHLIGHTS: ALL WINDOWS HAVE BEEN TINTED TO REDUCE HEAT AND KEEP THE HOME COOL DURING SUMMER MONTHS, WALKING DISTANCE TO A COMMUNITY PARK AND PLAYGROUND, TENNIS, BASKETBALL AND PICKLEBALL COURTS, HIGHLY RATED SCHOOLS NEARBY AND EASY ACCESS TO THE VETRANS-SUNCAOST EXPRESSWAY. THIS MOVE IN READY HOME TRULY HAS IT ALL. COME SEE IT TODAY, HOMES LIKE THIS IN VILLAROSA DON'T STAY LONG ON THE MARKET.
Listing Agent
NEW HORIZON REALTY Brokerage Phone: 813-909-2250 License #679974 Listed on: 09/02/2025
Home Details
Home Type
- Single Family
Est. Annual Taxes
- $9,487
Year Built
- Built in 1997
Lot Details
- 10,200 Sq Ft Lot
- Lot Dimensions are 85x120
- East Facing Home
- Mature Landscaping
- Corner Lot
- Irrigation Equipment
- Wooded Lot
- Landscaped with Trees
- Property is zoned PD
HOA Fees
- $73 Monthly HOA Fees
Parking
- 3 Car Attached Garage
- Garage Door Opener
Home Design
- Contemporary Architecture
- Slab Foundation
- Shingle Roof
- Block Exterior
- Stucco
Interior Spaces
- 2,790 Sq Ft Home
- 2-Story Property
- Built-In Desk
- Ceiling Fan
- Tinted Windows
- Shutters
- Blinds
- Sliding Doors
- Great Room
- Separate Formal Living Room
- Formal Dining Room
- Inside Utility
- Views of Woods
- Fire and Smoke Detector
Kitchen
- Eat-In Kitchen
- Range
- Microwave
- Dishwasher
- Cooking Island
- Solid Surface Countertops
- Solid Wood Cabinet
- Disposal
Flooring
- Wood
- Ceramic Tile
Bedrooms and Bathrooms
- 4 Bedrooms
- Primary Bedroom Upstairs
- Walk-In Closet
- 3 Full Bathrooms
Laundry
- Laundry Room
- Dryer
- Washer
Pool
- Screened Pool
- Gunite Pool
- Fence Around Pool
- Pool Sweep
Outdoor Features
- Screened Patio
Schools
- Mckitrick Elementary School
- Martinez Middle School
- Steinbrenner High School
Utilities
- Central Heating and Cooling System
- Thermostat
- Underground Utilities
- Natural Gas Connected
- Gas Water Heater
- High Speed Internet
- Cable TV Available
Listing and Financial Details
- Visit Down Payment Resource Website
- Legal Lot and Block 1 / 11
- Assessor Parcel Number U-05-27-18-0HA-000011-00001.0
Community Details
Overview
- Greenacres/Jeff Witt Association, Phone Number (813) 600-1100
- Villarosa Ph 1A Subdivision
- The community has rules related to deed restrictions
- Near Conservation Area
Recreation
- Tennis Courts
- Community Playground
- Park
Map
Home Values in the Area
Average Home Value in this Area
Tax History
| Year | Tax Paid | Tax Assessment Tax Assessment Total Assessment is a certain percentage of the fair market value that is determined by local assessors to be the total taxable value of land and additions on the property. | Land | Improvement |
|---|---|---|---|---|
| 2025 | $9,487 | $566,351 | $148,441 | $417,910 |
| 2024 | $9,487 | $556,539 | $138,545 | $417,994 |
| 2023 | $8,745 | $517,905 | $128,649 | $389,256 |
| 2022 | $8,016 | $474,257 | $108,856 | $365,401 |
| 2021 | $7,045 | $358,213 | $79,168 | $279,045 |
| 2020 | $6,647 | $336,928 | $74,220 | $262,708 |
| 2019 | $6,502 | $328,688 | $62,975 | $265,713 |
| 2018 | $6,345 | $316,828 | $0 | $0 |
| 2017 | $6,418 | $317,417 | $0 | $0 |
| 2016 | $6,266 | $297,486 | $0 | $0 |
| 2015 | $5,995 | $278,187 | $0 | $0 |
| 2014 | $5,694 | $253,260 | $0 | $0 |
| 2013 | -- | $230,236 | $0 | $0 |
Property History
| Date | Event | Price | List to Sale | Price per Sq Ft |
|---|---|---|---|---|
| 02/04/2026 02/04/26 | Pending | -- | -- | -- |
| 01/10/2026 01/10/26 | Price Changed | $740,000 | -3.3% | $265 / Sq Ft |
| 09/02/2025 09/02/25 | For Sale | $765,000 | 0.0% | $274 / Sq Ft |
| 03/25/2021 03/25/21 | Rented | $2,850 | 0.0% | -- |
| 03/08/2021 03/08/21 | For Rent | $2,850 | 0.0% | -- |
| 04/05/2019 04/05/19 | Rented | $2,850 | 0.0% | -- |
| 10/31/2018 10/31/18 | For Rent | $2,850 | -- | -- |
Purchase History
| Date | Type | Sale Price | Title Company |
|---|---|---|---|
| Interfamily Deed Transfer | -- | Attorney | |
| Warranty Deed | $355,000 | American Guardian Title Inc | |
| Warranty Deed | $225,000 | -- | |
| Deed | $90,000 | -- | |
| Warranty Deed | $197,700 | -- |
Mortgage History
| Date | Status | Loan Amount | Loan Type |
|---|---|---|---|
| Previous Owner | $165,215 | New Conventional | |
| Previous Owner | $170,000 | New Conventional | |
| Previous Owner | $140,000 | New Conventional |
Source: Stellar MLS
MLS Number: TB8423034
APN: U-05-27-18-0HA-000011-00001.0
- 4805 Tea Rose Ct
- 19413 Golden Slipper Place
- 19307 Wind Dancer St
- 19204 Wind Dancer St
- 19519 Morden Blush Dr
- 19321 Wind Dancer St
- 19111 Fern Meadow Loop
- 19427 Morden Blush Dr
- 19414 Morden Blush Dr
- 19817 Glazing Globe Ln
- 4305 Harbor Lake Dr
- 4219 Harbor Lake Dr
- 4204 Harbor Lake Dr
- XXXX Eagle Ln
- 4217 Fishermans Lake Dr
- 5516 Garden Arbor Dr
- 19333 Aqua Springs Dr
- 17511 Eagle Ln
- 19411 Sandy Springs Cir
- 4529 Cheval Blvd
Ask me questions while you tour the home.

