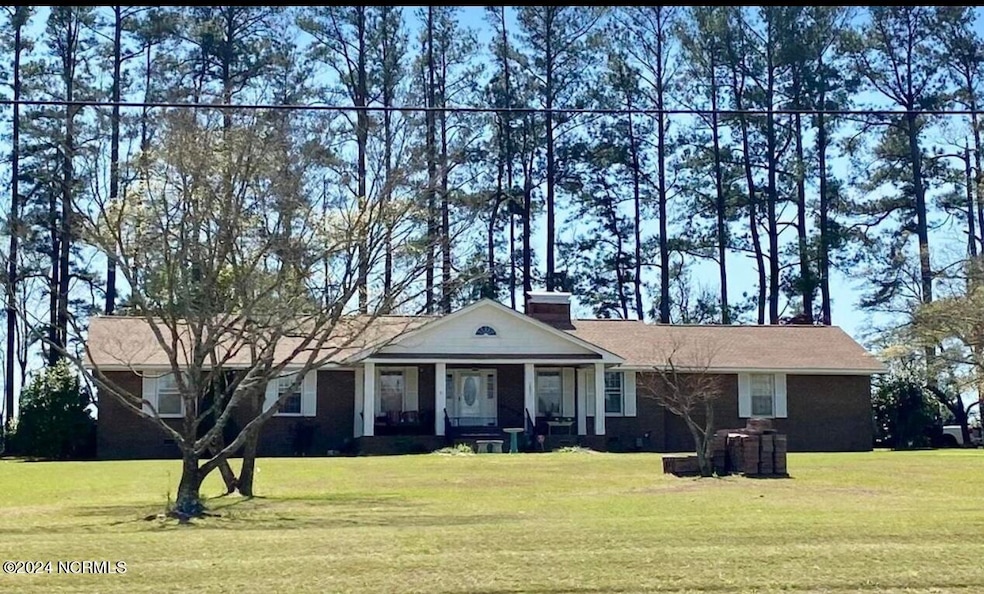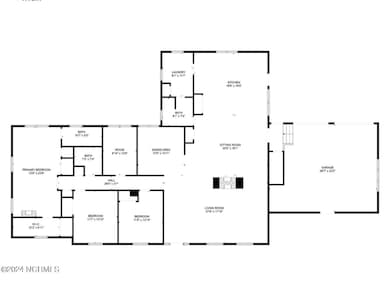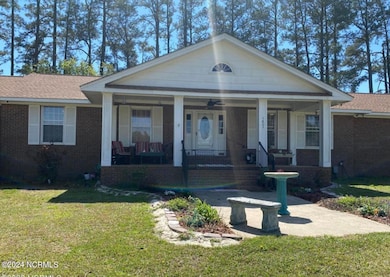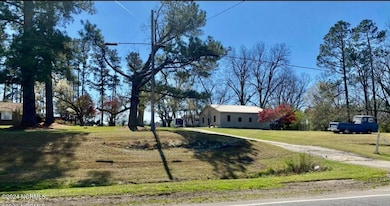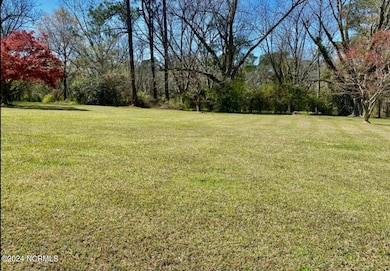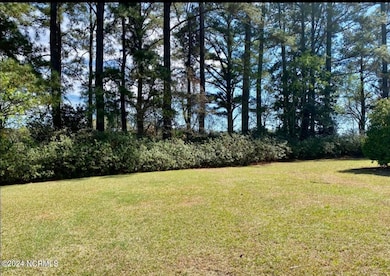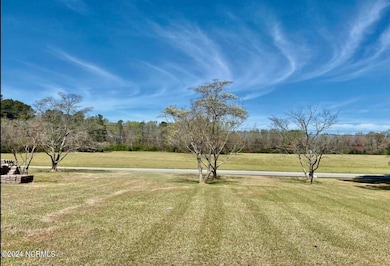4803 Andrew Jackson Rd SW Chadbourn, NC 28431
Estimated payment $2,690/month
Highlights
- Wood Flooring
- Mud Room
- Covered Patio or Porch
- 1 Fireplace
- No HOA
- Formal Dining Room
About This Home
Look at this beautiful brick home sitting up on a hill looking so Grand! It's tucked away and is private. Wonderful location in the country side. But still close to everything. 2.62 acres. Lots of room for animals. Chickens, Horses, & pets. 2382 sq ft home with 3 bedrooms, 3 bath, living room, den, formal dining room, eat in kitchen, Office/study, beautiful granite gas fireplace that is see through from living room to the den, wood flooring through out, granite counter tops in the kitchen, beautiful custom walnut counter top on the bar, upgraded appliances, Large walk in closet, 2 car garage and new out building-workshop. The garage offers a large storage room and a large attic with stairwell. This property has a nice size yard with nice landscaping. Azaleas, camelias, sasanqua, dogwoods and flowering bulbs. Enjoy relaxing on front porch watching the deer, turkeys and birds. So peaceful. Location is only 15 minutes to Whiteville 45 minute to North Myrtle Beach SC and Brunswick county NC beaches, 60 minutes to Wilmington and only 30 minutes to Lumberton NC. Alarm system is transferable, Call today for a tour!
Listing Agent
Only Way Realty Carolina Grand Strand Properties License #242680 Listed on: 08/08/2024
Home Details
Home Type
- Single Family
Year Built
- Built in 1973
Lot Details
- 2.62 Acre Lot
- Level Lot
Home Design
- Brick Exterior Construction
- Brick Foundation
- Block Foundation
- Wood Frame Construction
- Architectural Shingle Roof
- Block Exterior
- Stick Built Home
Interior Spaces
- 2,382 Sq Ft Home
- 1-Story Property
- 1 Fireplace
- Mud Room
- Formal Dining Room
- Crawl Space
Kitchen
- Range
- Ice Maker
- Dishwasher
Flooring
- Wood
- Tile
Bedrooms and Bathrooms
- 3 Bedrooms
- 3 Full Bathrooms
Laundry
- Dryer
- Washer
Attic
- Permanent Attic Stairs
- Partially Finished Attic
Parking
- 2 Car Attached Garage
- Lighted Parking
- Side Facing Garage
- Driveway
Outdoor Features
- Covered Patio or Porch
- Separate Outdoor Workshop
- Outdoor Storage
Schools
- Evergreen Elementary School
- Central Middle School
- West Columbus High School
Utilities
- Forced Air Heating System
- Fuel Tank
Additional Features
- Energy-Efficient HVAC
- Pasture
Community Details
- No Home Owners Association
Listing and Financial Details
- Assessor Parcel Number 0231.00-51-7338.000
Map
Home Values in the Area
Average Home Value in this Area
Property History
| Date | Event | Price | List to Sale | Price per Sq Ft |
|---|---|---|---|---|
| 11/16/2025 11/16/25 | Price Changed | $429,000 | -0.6% | $180 / Sq Ft |
| 09/27/2025 09/27/25 | Price Changed | $431,500 | -0.1% | $181 / Sq Ft |
| 08/19/2025 08/19/25 | Price Changed | $432,000 | -0.1% | $181 / Sq Ft |
| 06/26/2025 06/26/25 | Price Changed | $432,250 | -0.1% | $181 / Sq Ft |
| 05/07/2025 05/07/25 | Price Changed | $432,500 | -0.1% | $182 / Sq Ft |
| 03/09/2025 03/09/25 | Price Changed | $433,000 | -0.1% | $182 / Sq Ft |
| 01/25/2025 01/25/25 | Price Changed | $433,400 | 0.0% | $182 / Sq Ft |
| 11/02/2024 11/02/24 | Price Changed | $433,500 | -1.1% | $182 / Sq Ft |
| 09/30/2024 09/30/24 | Price Changed | $438,500 | -0.1% | $184 / Sq Ft |
| 09/09/2024 09/09/24 | Price Changed | $439,000 | -0.1% | $184 / Sq Ft |
| 08/25/2024 08/25/24 | Price Changed | $439,500 | -0.1% | $185 / Sq Ft |
| 08/08/2024 08/08/24 | For Sale | $439,900 | -- | $185 / Sq Ft |
Source: Hive MLS
MLS Number: 100460025
- 5214 Andrew Jackson Hwy SW
- 205 Emily Dr
- 5303 Braswell Rd
- 234 Bullard Rd
- 1341 Cedar Grove Church Rd
- 505 W Institute St
- 2999 Princess Ann Rd
- 2460 Old U S Highway 74
- 5524 Old U S Highway 74
- 106 E 4th Ave
- 146 Cherry St
- 414 S Wilson St
- 504 N Wilson
- 217 N Howard St
- 313 E 1st Ave
- 111 Blanche St
- 215 N Elm St
- 615 N Elm St
- 2034 Haynes Lennon Hwy
- 715 E 1st Ave
- 53 Crew Ct
- 521 Milan Ave
- 2708 Main St
- 4613 Broad St
- 790 Old Whiteville Rd
- 220 Flag Patch Rd
- 1829 Horne Camp Rd Unit 5
- 1829 Horne Camp Rd Unit 2
- 434 Grimsley Rd
- 406 N Walnut St Unit B
- 902 E 13th St
- 1100 E 14th St
- 907 Caldwell St Unit A
- 907 Caldwell St Unit B
- 604 E 15th St
- 105 Medley Ln
- 1007 Jenkins St
- 118 Charles St Unit 4
- 207 W 16th St
- 209 1/2 W 16th St
