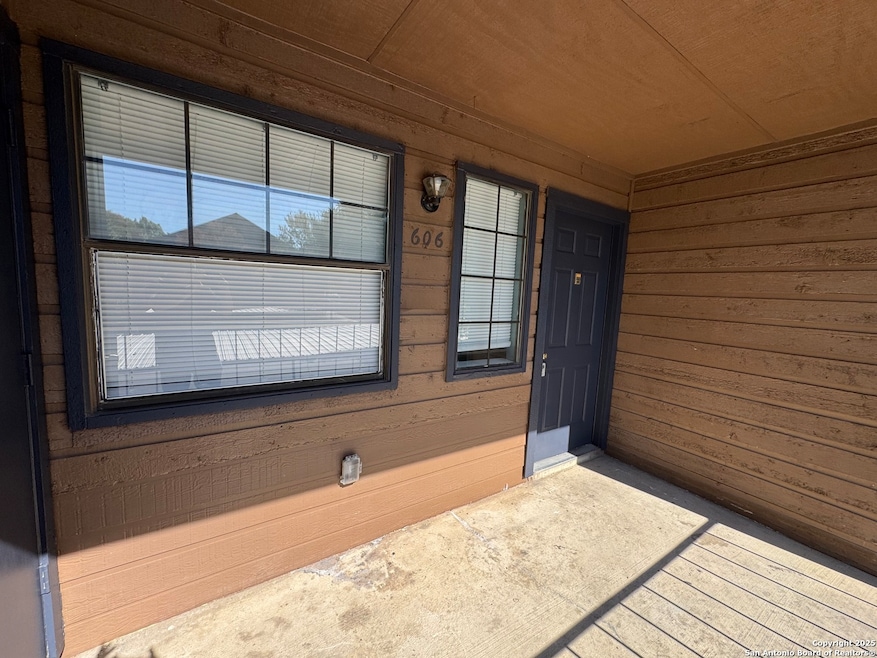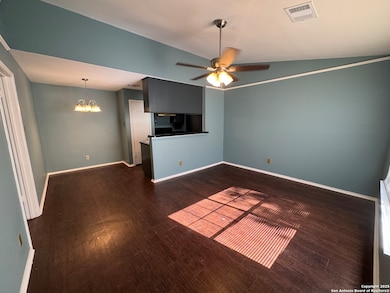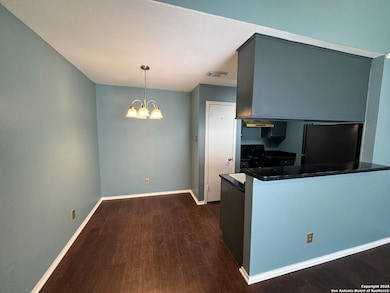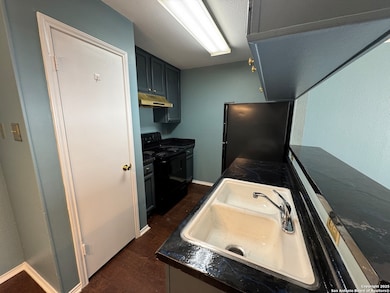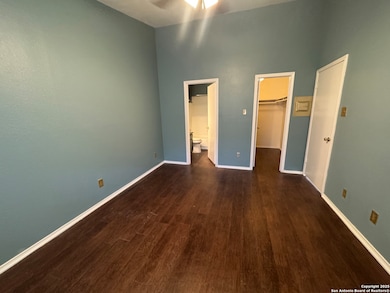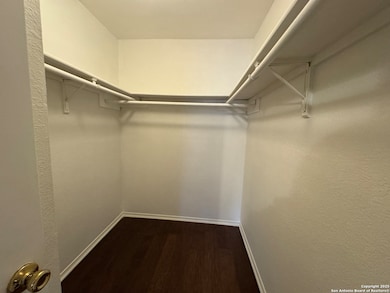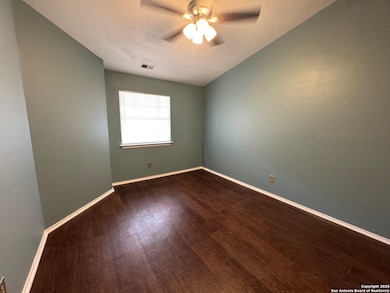4803 Hamilton Wolfe Rd Unit 606 San Antonio, TX 78229
Medical Center Neighborhood
1
Bed
1
Bath
594
Sq Ft
1984
Built
Highlights
- Walk-In Closet
- Central Heating and Cooling System
- Vinyl Flooring
- Clark High School Rated A-
- Combination Dining and Living Room
About This Home
New paint one bedroom and one bathroom condo unit ready for move in by medical center. Gated community with swimming pool at the quiet area. Unit comes with all appliances included washer and dryer. Each unit has one assigned covered parking spot.
Listing Agent
Chih Chiao Wang
PMI First SA Properties Listed on: 11/12/2025
Condo Details
Home Type
- Condominium
Year Built
- Built in 1984
Interior Spaces
- 594 Sq Ft Home
- 2-Story Property
- Window Treatments
- Combination Dining and Living Room
- Vinyl Flooring
Kitchen
- Stove
- Dishwasher
- Disposal
Bedrooms and Bathrooms
- 1 Bedroom
- Walk-In Closet
- 1 Full Bathroom
Schools
- Mcdermott Elementary School
- Rawlinson Middle School
- Clark High School
Utilities
- Central Heating and Cooling System
Listing and Financial Details
- Tenant pays for gs_el, rentinsreq
- Rent includes fees
- Assessor Parcel Number 171713006060
Map
Property History
| Date | Event | Price | List to Sale | Price per Sq Ft |
|---|---|---|---|---|
| 01/30/2026 01/30/26 | Price Changed | $750 | -6.3% | $1 / Sq Ft |
| 11/12/2025 11/12/25 | For Rent | $800 | -- | -- |
Source: San Antonio Board of REALTORS®
Source: San Antonio Board of REALTORS®
MLS Number: 1922460
APN: 17171-300-6060
Nearby Homes
- 4803 Hamilton Wolfe Rd Unit 310
- 4803 Hamilton Wolfe Rd Unit 106
- 4803 Hamilton Wolfe Rd Unit 110
- 4803 Hamilton Wolfe Rd Unit 403
- 4949 Hamilton Wolfe Rd Unit 8104
- 4949 Hamilton Wolfe Rd Unit 4101
- 4949 Hamilton Wolfe Rd Unit 5201
- 4949 Hamilton Wolfe Rd Unit 9104
- 8902 Breezefield
- 8907 Breezefield
- 5007 Kenton Trace
- 5215 Kenton Stone
- 5415 Kenton Falls
- 8911 Kenton Briar
- 5023 Taylor Kenton
- 5007 Taylor Kenton
- 8642 Fredericksburg Rd Unit 703
- 8415 Fredericksburg Rd Unit 603
- 8415 Fredericksburg Rd Unit 401
- 54 Chapel Hill Cir
- 4803 Hamilton Wolfe Rd Unit 916
- 4803 Hamilton Wolfe Rd Unit 914
- 4803 Hamilton Wolfe Rd
- 5039 Hamilton Wolfe Rd
- 8711 Cinnamon Creek Dr
- 8926 Breezefield
- 5210 Kenton Stone
- 8802 Cinnamon Creek Dr
- 4903 Village Spring Dr
- 4635 Hamilton Wolfe Rd
- 9210 New Kenton
- 9203 Cinnamon Hill Dr
- 5003 Kenton Harbor
- 9410 Kenton Hill
- 5303 Hamilton Wolfe Rd
- 8642 Fredericksburg Rd Unit 402
- 8642 Fredericksburg Rd Unit 106
- 8642 Fredericksburg Rd Unit 501
- 8642 Fredericksburg Rd Unit 405
- 8642 Fredericksburg Rd
Your Personal Tour Guide
Ask me questions while you tour the home.
