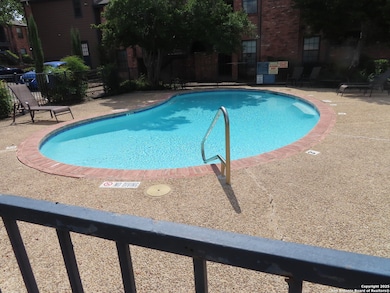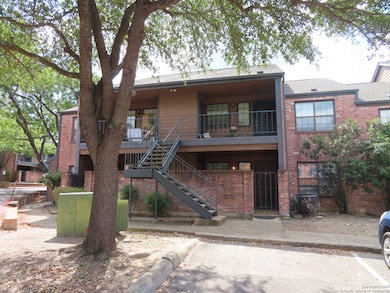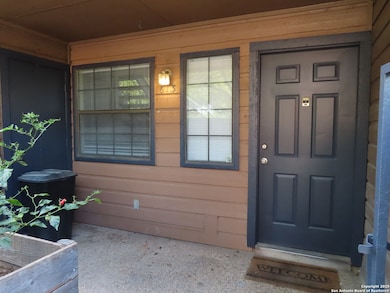4803 Hamilton Wolfe Rd Unit 613 San Antonio, TX 78229
Medical Center Neighborhood
1
Bed
1
Bath
594
Sq Ft
1984
Built
Highlights
- Eat-In Kitchen
- Tile Patio or Porch
- Central Heating and Cooling System
- Clark High School Rated A
About This Home
Ground floor unit in the gated Woodside complex, minutes from the medical center, IH 10, USAA, UTSA, The Rim & La Cantera, freshly paintd interior, to include new flooring, flat surface range, microwave oven, dishwasher, stackable washer and dryer, rernt includes, hoa fees, water/sewer and garbage pickup. Well worth the effort to show.
Home Details
Home Type
- Single Family
Est. Annual Taxes
- $246
Year Built
- Built in 1984
Interior Spaces
- 594 Sq Ft Home
- 2-Story Property
- Window Treatments
- Washer Hookup
Kitchen
- Eat-In Kitchen
- Self-Cleaning Oven
- Microwave
- Dishwasher
- Disposal
Bedrooms and Bathrooms
- 1 Bedroom
- 1 Full Bathroom
Schools
- Mcdermott Elementary School
- Rawlinson Middle School
- Clark High School
Additional Features
- Tile Patio or Porch
- Central Heating and Cooling System
Listing and Financial Details
- Rent includes wt_sw, ydmnt, grbpu, amnts
- Assessor Parcel Number 171713006130
- Seller Concessions Offered
Map
Source: San Antonio Board of REALTORS®
MLS Number: 1917373
APN: 17171-300-6130
Nearby Homes
- 4803 Hamilton Wolfe Rd Unit 106
- 4803 Hamilton Wolfe Rd Unit 310
- 4803 Hamilton Wolfe Rd Unit 216
- 4949 Hamilton Wolfe Rd Unit 12201
- 4949 Hamilton Wolfe Rd Unit 8204
- 4949 Hamilton Wolfe Rd Unit 8201
- 4949 Hamilton Wolfe Rd Unit 9104
- 8902 Breezefield
- 8907 Breezefield
- 9023 Mountain Field Dr
- 5030 Kenton Royalle
- 5023 River Kenton
- 5023 Taylor Kenton
- 5007 Taylor Kenton
- 8642 Fredericksburg Rd Unit 106
- 8642 Fredericksburg Rd Unit 506
- 8642 Fredericksburg Rd Unit 402
- 8642 Fredericksburg Rd Unit 702
- 133 Chapel Hill Cir
- 8415 Fredericksburg Rd Unit 603
- 4803 Hamilton Wolfe Rd Unit 811
- 4803 Hamilton Wolfe Rd Unit 914
- 4803 Hamilton Wolfe Rd
- 4949 Hamilton Wolfe Rd
- 4949 Hamilton Wolfe Rd Unit 14104
- 4949 Hamilton Wolfe Rd Unit 9201
- 5039 Hamilton Wolfe Rd
- 8906 Breezefield
- 8711 Cinnamon Creek Dr
- 8930 Kenton Ct
- 8802 Cinnamon Creek Dr
- 4903 Village Spring Dr
- 8939 Kenton Briar
- 4635 Hamilton Wolfe Rd
- 9203 Cinnamon Hill Dr
- 5003 Kenton Harbor
- 4915 Kenton Harbor
- 5014 River Kenton
- 5002 River Kenton
- 5303 Hamilton Wolfe Rd







